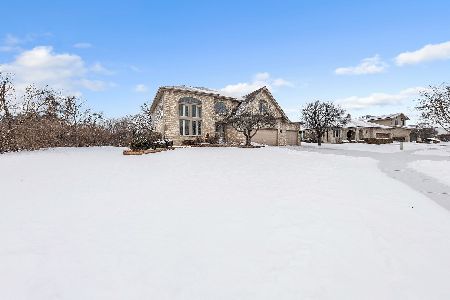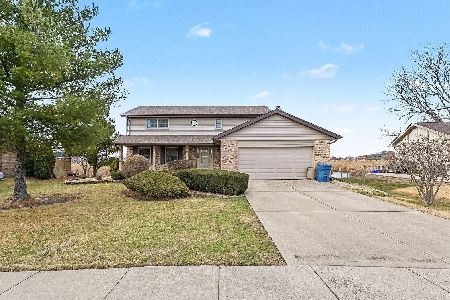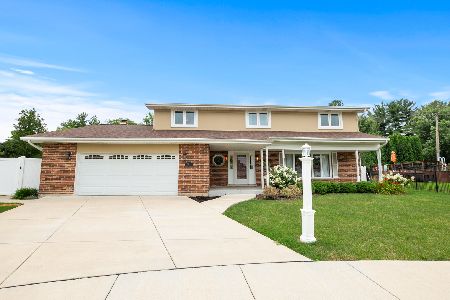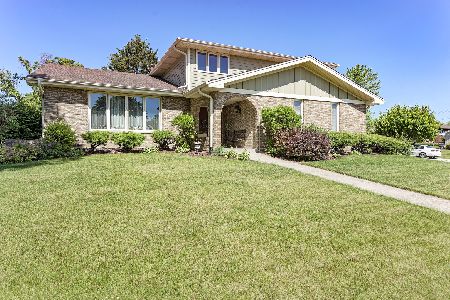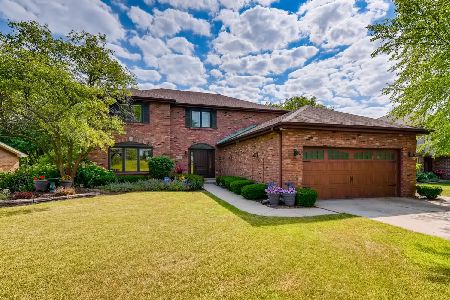14338 Creek Crossing Drive, Orland Park, Illinois 60467
$375,000
|
Sold
|
|
| Status: | Closed |
| Sqft: | 2,578 |
| Cost/Sqft: | $151 |
| Beds: | 3 |
| Baths: | 4 |
| Year Built: | 1987 |
| Property Taxes: | $7,352 |
| Days On Market: | 2530 |
| Lot Size: | 0,25 |
Description
Welcome to a perfect Family Home. Warm and inviting in a Family Friendly Neighborhood, this home has everything you need. This really sharp custom over-sized Forrester has been taken care of with love for 20 years. The spacious open-concept main floor is a great place for enjoying evenings in the family room and eat-in kitchen or entertaining in the formal living and dining rooms. Need more room? Along with three large bedrooms and 3.5 bathrooms, this home boast a full deep finished basement. Plenty of room for storage, work-shop, office, playroom, and much more. The expansive deck with hot tub leads to a resort like backyard including in-ground pool and screened Gazebo with electric and cable. Updates within recent years include Pella Design Series Windows, Architectural Shingle roof, Kitchen with Granite, Bathrooms, along with Hi-Efficiency Furnaces and A/C. All of this in a desirable West Orland Park location close to shopping with low taxes and great schools.
Property Specifics
| Single Family | |
| — | |
| — | |
| 1987 | |
| Full | |
| FORRESTER | |
| No | |
| 0.25 |
| Cook | |
| Pinewood East | |
| 0 / Not Applicable | |
| None | |
| Lake Michigan | |
| Public Sewer | |
| 10302492 | |
| 27072040020000 |
Property History
| DATE: | EVENT: | PRICE: | SOURCE: |
|---|---|---|---|
| 16 Apr, 2019 | Sold | $375,000 | MRED MLS |
| 24 Mar, 2019 | Under contract | $389,900 | MRED MLS |
| 8 Mar, 2019 | Listed for sale | $389,900 | MRED MLS |
Room Specifics
Total Bedrooms: 3
Bedrooms Above Ground: 3
Bedrooms Below Ground: 0
Dimensions: —
Floor Type: Carpet
Dimensions: —
Floor Type: Carpet
Full Bathrooms: 4
Bathroom Amenities: —
Bathroom in Basement: 1
Rooms: Office,Bonus Room,Recreation Room,Storage
Basement Description: Finished
Other Specifics
| 2 | |
| Concrete Perimeter | |
| Concrete | |
| Deck, Hot Tub, In Ground Pool | |
| Fenced Yard,Irregular Lot,Park Adjacent,Mature Trees | |
| 75X133X94X130 | |
| — | |
| Full | |
| Vaulted/Cathedral Ceilings, Skylight(s), First Floor Laundry | |
| Range, Microwave, Dishwasher, Refrigerator, Washer, Dryer, Disposal, Trash Compactor, Range Hood | |
| Not in DB | |
| Sidewalks, Street Lights, Street Paved | |
| — | |
| — | |
| Gas Log, Gas Starter |
Tax History
| Year | Property Taxes |
|---|---|
| 2019 | $7,352 |
Contact Agent
Nearby Similar Homes
Nearby Sold Comparables
Contact Agent
Listing Provided By
Century 21 Affiliated

