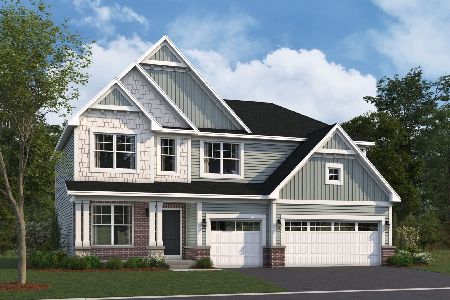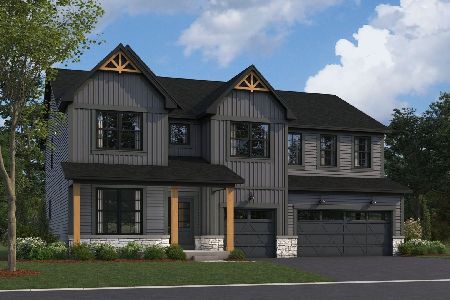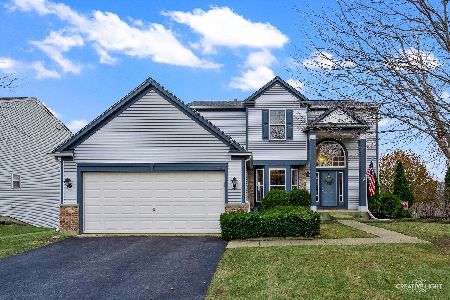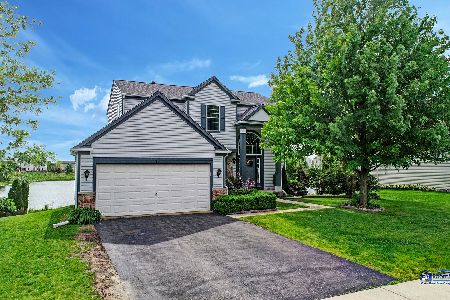11613 Glenn Circle, Plainfield, Illinois 60585
$445,000
|
Sold
|
|
| Status: | Closed |
| Sqft: | 2,688 |
| Cost/Sqft: | $154 |
| Beds: | 4 |
| Baths: | 4 |
| Year Built: | 2004 |
| Property Taxes: | $9,512 |
| Days On Market: | 1019 |
| Lot Size: | 0,00 |
Description
This wonderful 4-bedroom|plus (1-bedroom basement), 3.5-bathroom single-family home is located in the desirable Auburn Lakes subdivision of the thriving suburb of Plainfield. The move-in ready, brick-construction house sits on a quarter-acre lot. A huge patio overlooking the private yard has trellis covering and additional room for a barbeque and eight-person table-truly an oasis for outdoor entertaining. Inside, the home is well-appointed with a great-room foyer welcomes one with a custom hanging lighting fixture. The entire main level has real 3/4" hardwood floors freshly resurfaced and brand-new carpet throughout 2nd level. The kitchen features a breakfast bar, and 42'' maple cabinets. A knee wall separates the kitchen from the living room, and the space is filled with natural light. This large family room boasts a ceramic-clad fireplace. There is also a separate den. The large primary suite features a cathedral ceiling and a walk-in closet, and its en-suite bathroom has hers-and-his vanities and a soaking tub with separate shower. The home is cooled with central air conditioning and has on-site washer and dryer. A full finished basement is bursting with an in-law suite, full bathroom, storage, and loads of extra space. Attached 2-car garage.
Property Specifics
| Single Family | |
| — | |
| — | |
| 2004 | |
| — | |
| WILSHIRE | |
| No | |
| — |
| Will | |
| Auburn Lakes | |
| 300 / Annual | |
| — | |
| — | |
| — | |
| 11784362 | |
| 0701202020050000 |
Nearby Schools
| NAME: | DISTRICT: | DISTANCE: | |
|---|---|---|---|
|
Grade School
Homestead Elementary School |
308 | — | |
|
Middle School
Bednarcik Junior High School |
308 | Not in DB | |
|
High School
Oswego East High School |
308 | Not in DB | |
Property History
| DATE: | EVENT: | PRICE: | SOURCE: |
|---|---|---|---|
| 18 Oct, 2016 | Sold | $245,000 | MRED MLS |
| 9 Sep, 2016 | Under contract | $254,999 | MRED MLS |
| — | Last price change | $261,900 | MRED MLS |
| 29 Jan, 2016 | Listed for sale | $268,000 | MRED MLS |
| 28 Jun, 2023 | Sold | $445,000 | MRED MLS |
| 18 May, 2023 | Under contract | $414,900 | MRED MLS |
| 16 May, 2023 | Listed for sale | $414,900 | MRED MLS |
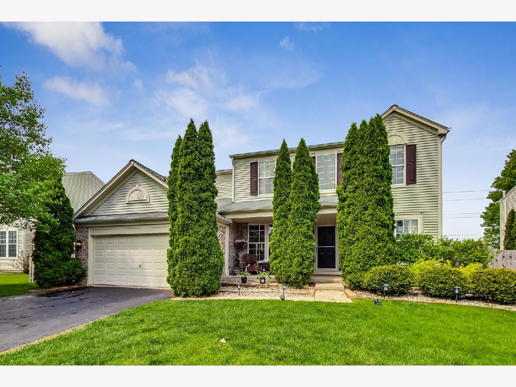
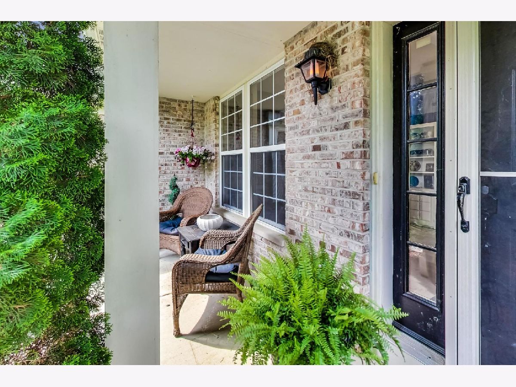
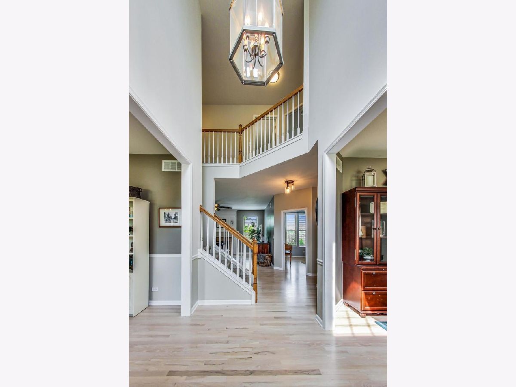
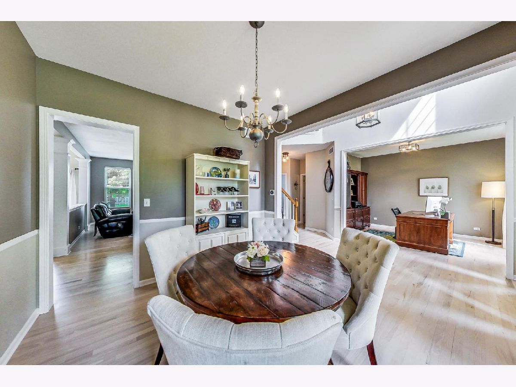
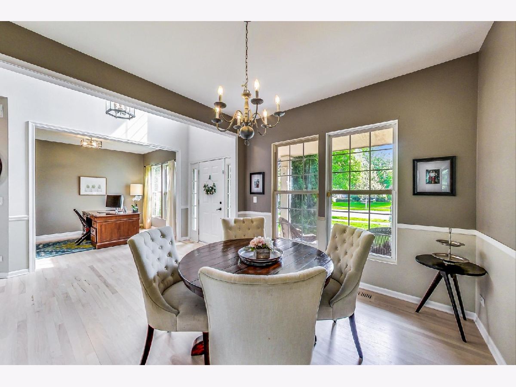
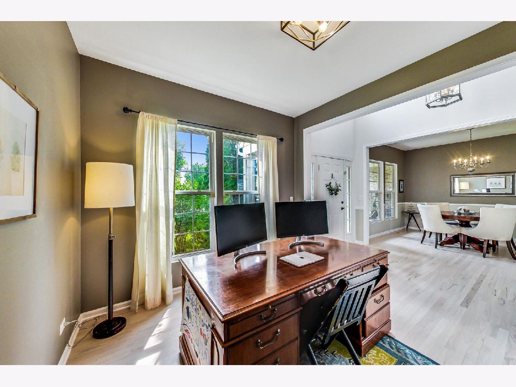
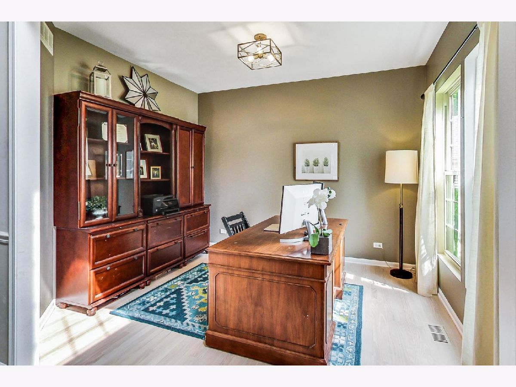
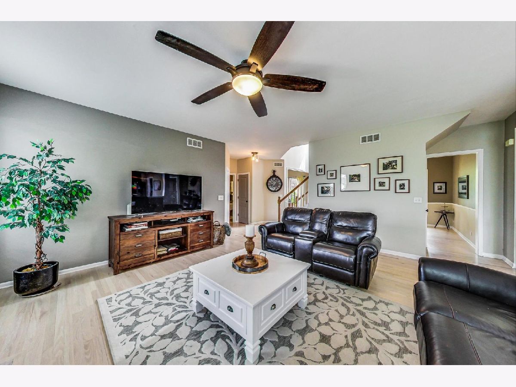

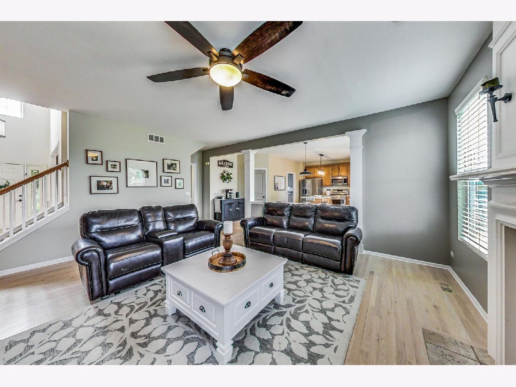
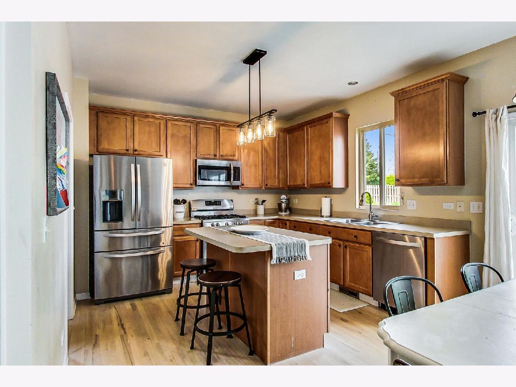
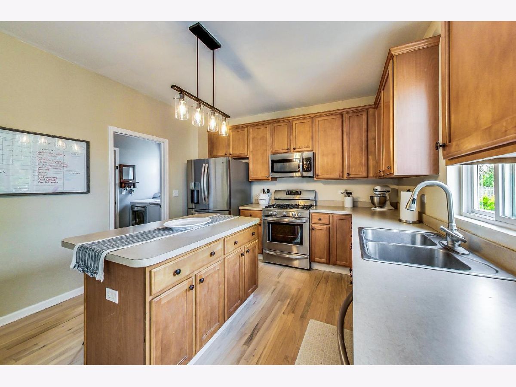
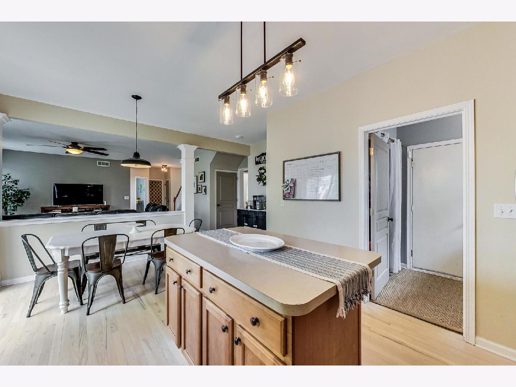





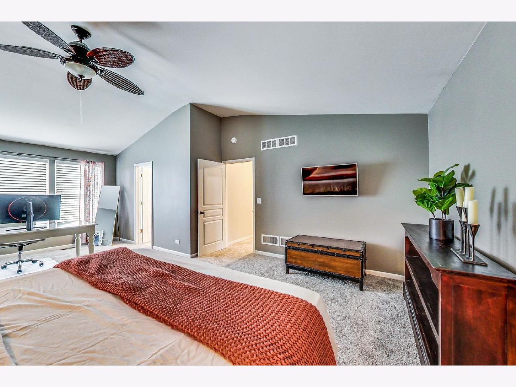



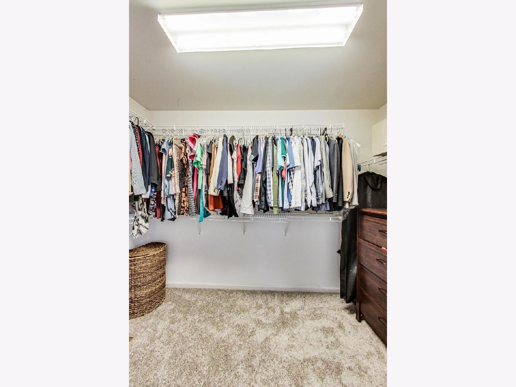







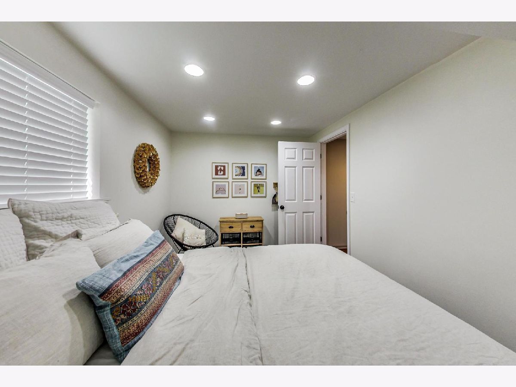


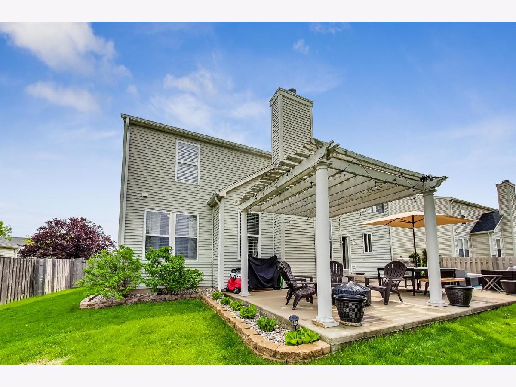
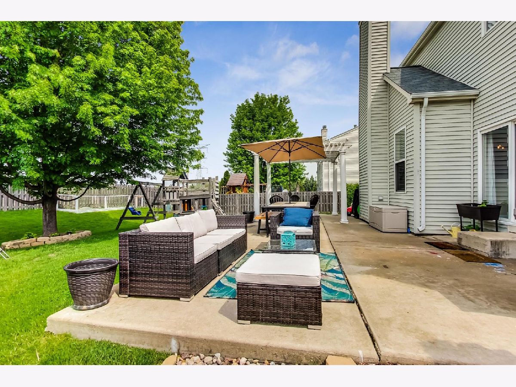
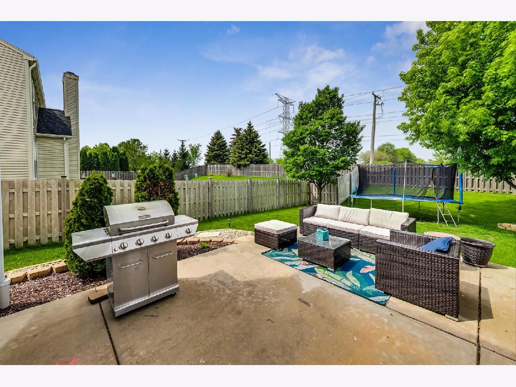




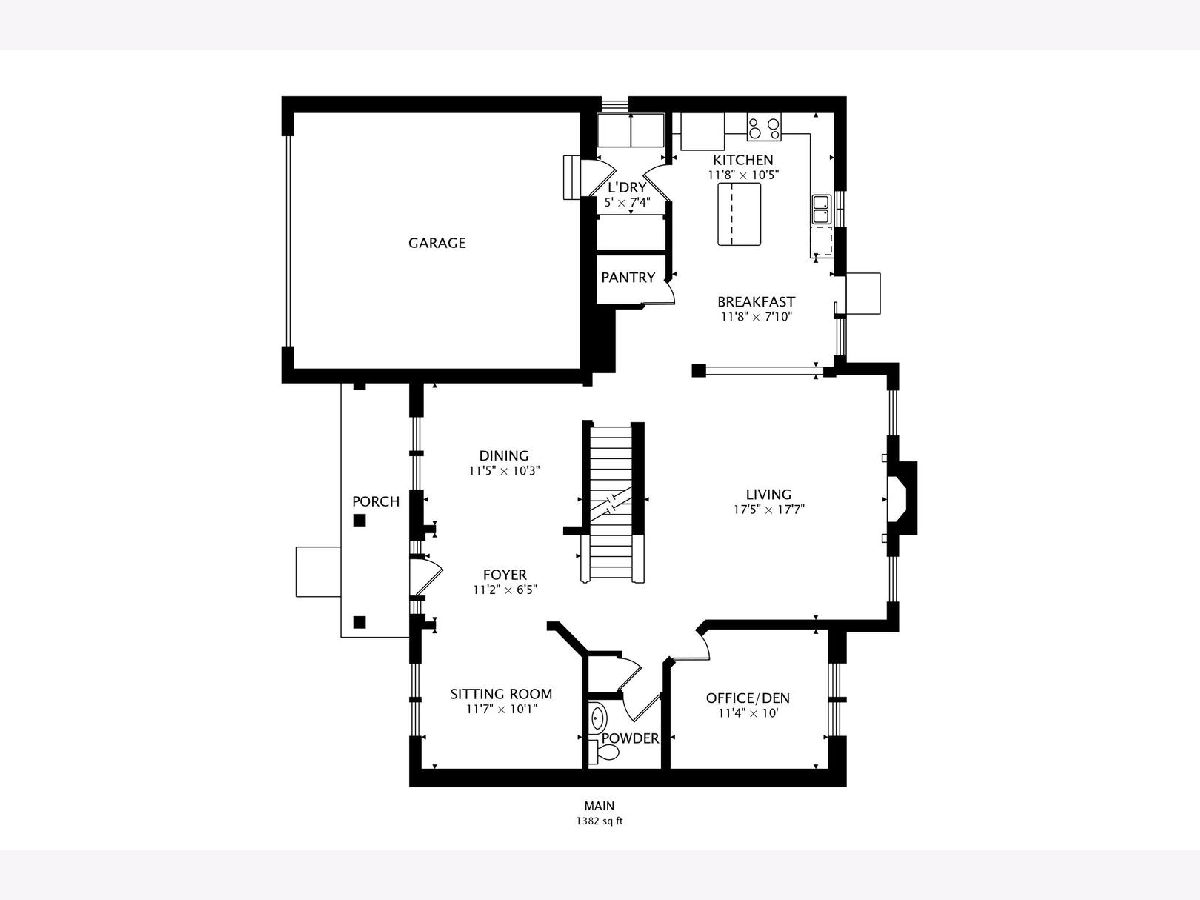
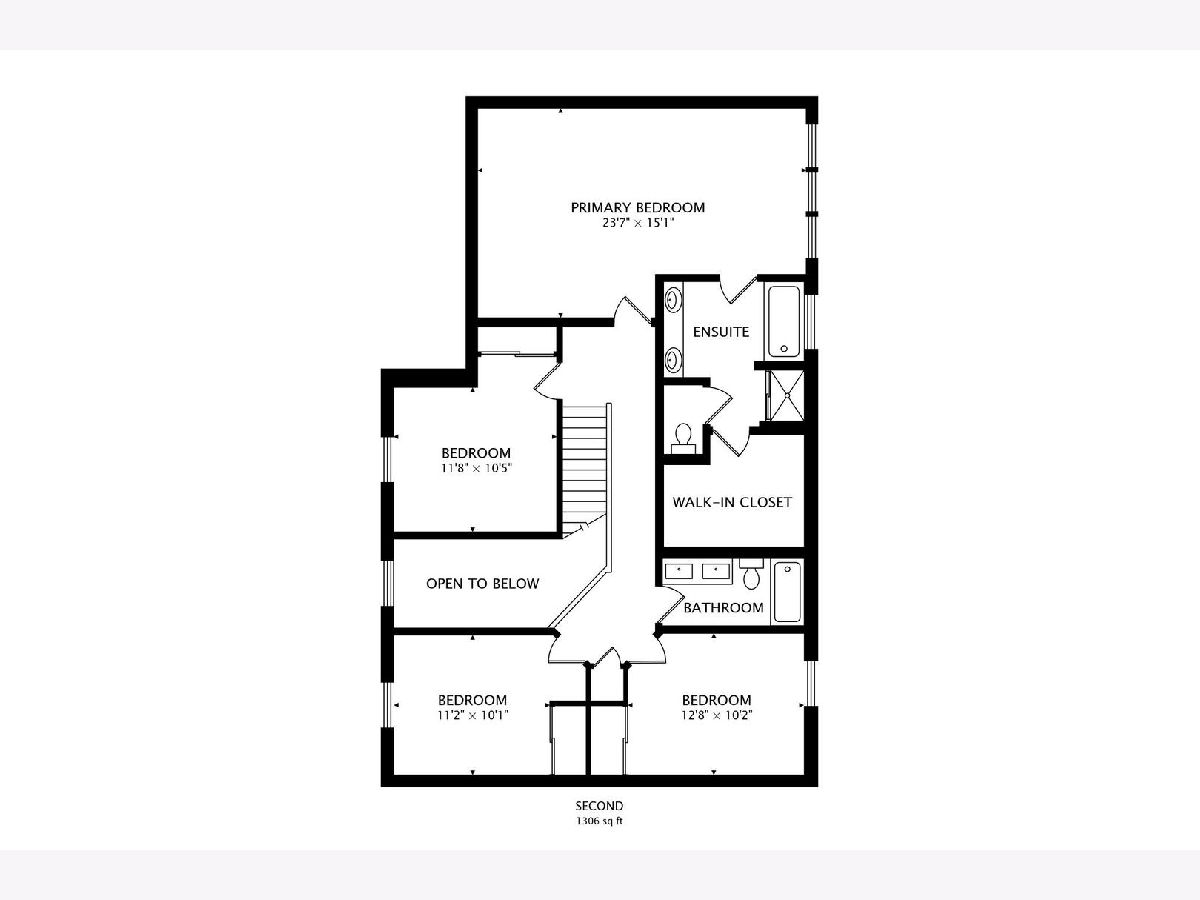
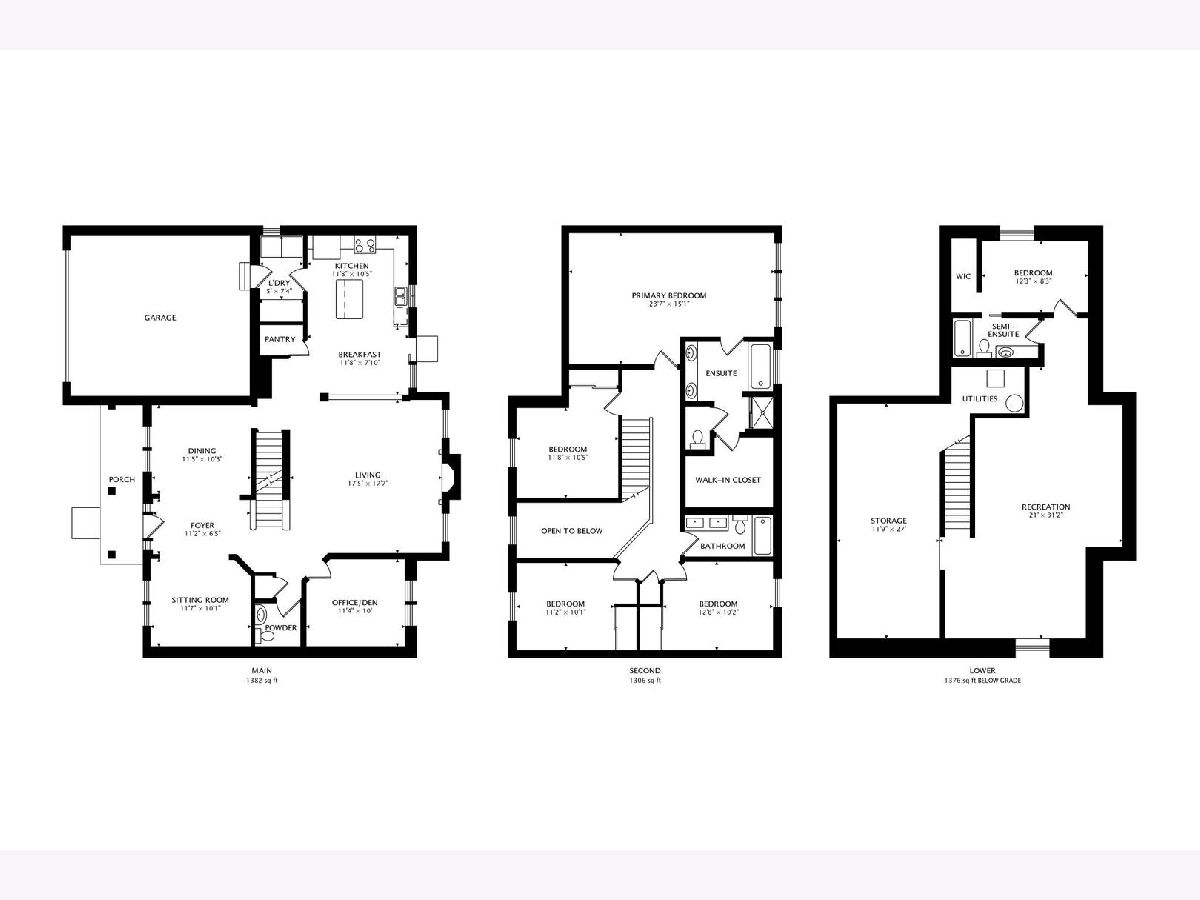
Room Specifics
Total Bedrooms: 5
Bedrooms Above Ground: 4
Bedrooms Below Ground: 1
Dimensions: —
Floor Type: —
Dimensions: —
Floor Type: —
Dimensions: —
Floor Type: —
Dimensions: —
Floor Type: —
Full Bathrooms: 4
Bathroom Amenities: Whirlpool,Separate Shower,Double Sink
Bathroom in Basement: 1
Rooms: —
Basement Description: Finished
Other Specifics
| 2 | |
| — | |
| Asphalt | |
| — | |
| — | |
| 75X150 | |
| Unfinished | |
| — | |
| — | |
| — | |
| Not in DB | |
| — | |
| — | |
| — | |
| — |
Tax History
| Year | Property Taxes |
|---|---|
| 2016 | $9,512 |
Contact Agent
Nearby Similar Homes
Nearby Sold Comparables
Contact Agent
Listing Provided By
@properties Christie's International Real Estate



