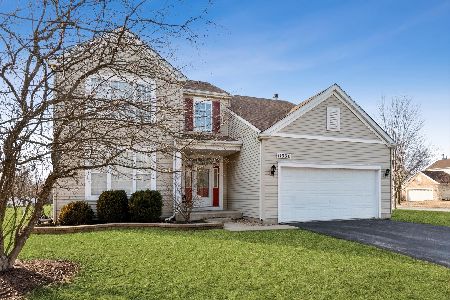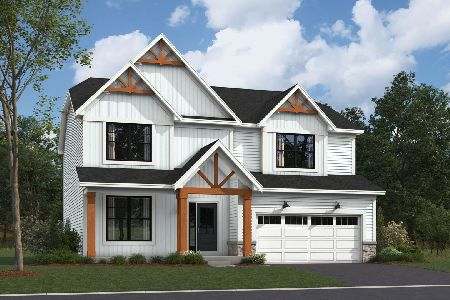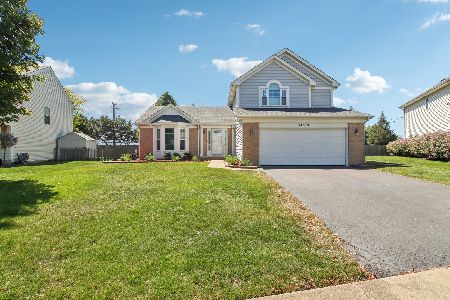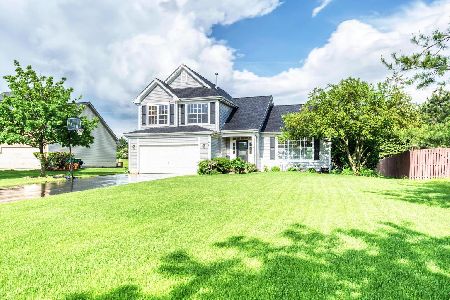11615 Derby Lane, Plainfield, Illinois 60586
$251,000
|
Sold
|
|
| Status: | Closed |
| Sqft: | 1,868 |
| Cost/Sqft: | $134 |
| Beds: | 3 |
| Baths: | 3 |
| Year Built: | 2001 |
| Property Taxes: | $6,456 |
| Days On Market: | 2945 |
| Lot Size: | 0,00 |
Description
Great curb appeal in this absolutely move in ready home. Immaculate and so well maintained! This home has new carpet, updated light fixtures, and has been freshly painted. The dramatic volume ceilings from the front door right through the kitchen and the tons of natural light from all of the windows, make this home feel incredibly spacious. The living room and separate dining area have brand new carpet. The eat in kitchen has plenty of storage, brand new vinyl flooring and glass doors to the paver patio. The kitchen also opens to the huge family room with 15' ceilings, wood burning fireplace, plenty of windows and ceiling fan. A double door entry opens to the master suite with full bath. There is a full unfinished basement with even more space. The lovely fenced in yard has a party sized paver patio and storage shed. This home is perfect for entertaining-inside and out! Close to great shopping and restaurants! This home is serviced by Plainfield North schools.
Property Specifics
| Single Family | |
| — | |
| Quad Level | |
| 2001 | |
| Full | |
| — | |
| No | |
| — |
| Will | |
| Champion Creek | |
| 185 / Annual | |
| Insurance,None | |
| Public | |
| Public Sewer | |
| 09849124 | |
| 0701214040170000 |
Nearby Schools
| NAME: | DISTRICT: | DISTANCE: | |
|---|---|---|---|
|
Grade School
Freedom Elementary School |
202 | — | |
|
Middle School
Heritage Grove Middle School |
202 | Not in DB | |
|
High School
Plainfield North High School |
202 | Not in DB | |
Property History
| DATE: | EVENT: | PRICE: | SOURCE: |
|---|---|---|---|
| 30 Mar, 2018 | Sold | $251,000 | MRED MLS |
| 21 Feb, 2018 | Under contract | $250,000 | MRED MLS |
| — | Last price change | $255,000 | MRED MLS |
| 5 Feb, 2018 | Listed for sale | $255,000 | MRED MLS |
Room Specifics
Total Bedrooms: 3
Bedrooms Above Ground: 3
Bedrooms Below Ground: 0
Dimensions: —
Floor Type: Carpet
Dimensions: —
Floor Type: Carpet
Full Bathrooms: 3
Bathroom Amenities: Double Sink
Bathroom in Basement: 0
Rooms: No additional rooms
Basement Description: Unfinished
Other Specifics
| 2 | |
| Concrete Perimeter | |
| Asphalt | |
| Patio, Storms/Screens | |
| Fenced Yard | |
| 78X156 | |
| Full | |
| Full | |
| Vaulted/Cathedral Ceilings, First Floor Laundry | |
| Range, Microwave, Dishwasher, Refrigerator, Washer, Dryer, Disposal | |
| Not in DB | |
| Park | |
| — | |
| — | |
| Gas Log |
Tax History
| Year | Property Taxes |
|---|---|
| 2018 | $6,456 |
Contact Agent
Nearby Similar Homes
Nearby Sold Comparables
Contact Agent
Listing Provided By
Baird & Warner










