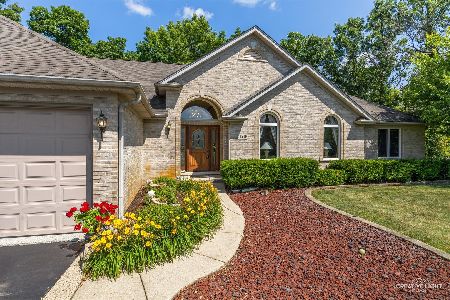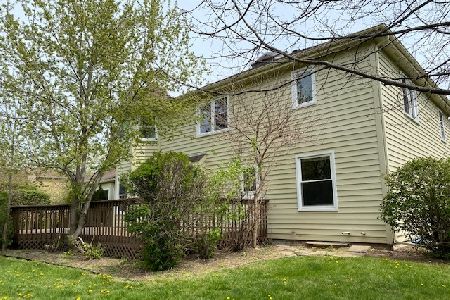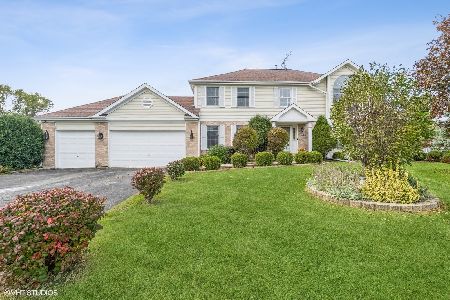11619 Manda Drive, Huntley, Illinois 60142
$241,000
|
Sold
|
|
| Status: | Closed |
| Sqft: | 2,860 |
| Cost/Sqft: | $87 |
| Beds: | 4 |
| Baths: | 3 |
| Year Built: | 1993 |
| Property Taxes: | $8,453 |
| Days On Market: | 4709 |
| Lot Size: | 1,00 |
Description
Beautiful Brick and cedar Home offers it all;Floor2Ceiling Brick Fireplace w/raised har,step dn FR Sky light,Vaulted ceiling, Full Bay window Awesome Kitchen w/Hardwood floors, built-in recipe desk, Island, Ceramic Tile back splash, upgraded Faucets,Pantry,Lrg Mud/Lau.Rm DR two tiered Tray ceiling, 2 Frt Full bays. Incredible Master Bedroom/Master Bath,Hot Tub+Lux Shwr! Secluded country living just 5min to I-90/Rt20
Property Specifics
| Single Family | |
| — | |
| — | |
| 1993 | |
| Full | |
| — | |
| No | |
| 1 |
| Mc Henry | |
| Harmony Trails Estates | |
| 0 / Not Applicable | |
| None | |
| Private Well | |
| Septic-Private | |
| 08284034 | |
| 1734426003 |
Nearby Schools
| NAME: | DISTRICT: | DISTANCE: | |
|---|---|---|---|
|
Grade School
Riley Comm Cons School |
18 | — | |
|
Middle School
Riley Comm Cons School |
18 | Not in DB | |
|
High School
Marengo High School |
154 | Not in DB | |
Property History
| DATE: | EVENT: | PRICE: | SOURCE: |
|---|---|---|---|
| 5 Dec, 2013 | Sold | $241,000 | MRED MLS |
| 7 Nov, 2013 | Under contract | $250,000 | MRED MLS |
| — | Last price change | $265,000 | MRED MLS |
| 3 Mar, 2013 | Listed for sale | $375,000 | MRED MLS |
| 22 Jun, 2021 | Sold | $399,900 | MRED MLS |
| 6 May, 2021 | Under contract | $399,900 | MRED MLS |
| 30 Apr, 2021 | Listed for sale | $399,900 | MRED MLS |
Room Specifics
Total Bedrooms: 4
Bedrooms Above Ground: 4
Bedrooms Below Ground: 0
Dimensions: —
Floor Type: Carpet
Dimensions: —
Floor Type: Carpet
Dimensions: —
Floor Type: Carpet
Full Bathrooms: 3
Bathroom Amenities: Whirlpool,Separate Shower,Double Sink
Bathroom in Basement: 0
Rooms: Den,Eating Area,Foyer
Basement Description: Unfinished
Other Specifics
| 3 | |
| Concrete Perimeter | |
| Asphalt | |
| Deck, Storms/Screens | |
| Landscaped | |
| 177X267X170X235 | |
| Unfinished | |
| Full | |
| Vaulted/Cathedral Ceilings, Skylight(s), Hot Tub, Hardwood Floors, First Floor Bedroom, First Floor Full Bath | |
| Range, Microwave, Dishwasher, Refrigerator, Washer, Dryer | |
| Not in DB | |
| Street Paved | |
| — | |
| — | |
| Wood Burning, Gas Log, Gas Starter |
Tax History
| Year | Property Taxes |
|---|---|
| 2013 | $8,453 |
| 2021 | $10,783 |
Contact Agent
Nearby Similar Homes
Nearby Sold Comparables
Contact Agent
Listing Provided By
Superior Homes Realty








