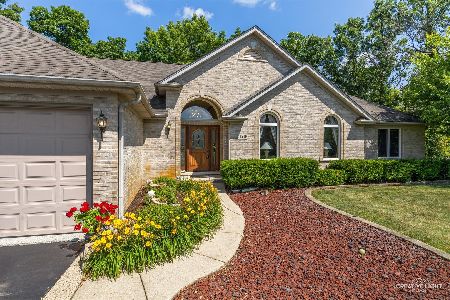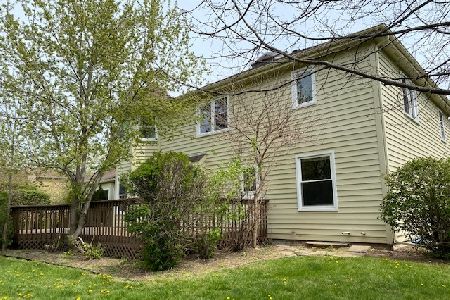11611 Manda Drive, Huntley, Illinois 60142
$315,000
|
Sold
|
|
| Status: | Closed |
| Sqft: | 2,874 |
| Cost/Sqft: | $110 |
| Beds: | 4 |
| Baths: | 4 |
| Year Built: | 1993 |
| Property Taxes: | $9,701 |
| Days On Market: | 2775 |
| Lot Size: | 1,00 |
Description
Escape to Your 1 Acre Slice of Paradise in the Country! Just Minutes to I-90 and Huntley Shopping Within Coveted Riley School District! The Location Can't Be Beat! This Impeccably Maintained 2 Story Home Offers Newer Mechanicals, Roof, Windows and Exterior Doors. First Floor Offers an Abundance of Living Space with a Private Office, Island Kitchen, Formal Rooms and a Large Family Room with a Masonry Wood Burning Fireplace. Second Floor Master Suite with Double Vanity Bath and Walk-In Closet is Joined By 3 Additional Bedrooms Each with Generous Closets. The Fully Finished English Basement with Southern Exposure Maximizes Natural Light into the Lower Level Rec Rooms. Basement Features the Third Full Bath and Sauna. Fully Landscaped Yard is Home to the Most Beautiful Willow Tree I Have Ever Seen all Of Which Can be Enjoyed From Your Private Deck Complete With Jacuzzi Tub. Large Garden Shed Sits atop a Concrete Slab so You Can Actually Fit 3 Cars in the Oversized 3 Car Garage!
Property Specifics
| Single Family | |
| — | |
| Traditional | |
| 1993 | |
| Partial,English | |
| — | |
| No | |
| 1 |
| Mc Henry | |
| Harmony Trails Estates | |
| 0 / Not Applicable | |
| None | |
| Private Well | |
| Septic-Private | |
| 09991127 | |
| 1734426002 |
Nearby Schools
| NAME: | DISTRICT: | DISTANCE: | |
|---|---|---|---|
|
Grade School
Riley Comm Cons School |
18 | — | |
|
Middle School
Riley Comm Cons School |
18 | Not in DB | |
|
High School
Marengo High School |
154 | Not in DB | |
Property History
| DATE: | EVENT: | PRICE: | SOURCE: |
|---|---|---|---|
| 10 Sep, 2018 | Sold | $315,000 | MRED MLS |
| 5 Aug, 2018 | Under contract | $315,000 | MRED MLS |
| — | Last price change | $319,900 | MRED MLS |
| 19 Jun, 2018 | Listed for sale | $325,000 | MRED MLS |
Room Specifics
Total Bedrooms: 4
Bedrooms Above Ground: 4
Bedrooms Below Ground: 0
Dimensions: —
Floor Type: Carpet
Dimensions: —
Floor Type: Carpet
Dimensions: —
Floor Type: Carpet
Full Bathrooms: 4
Bathroom Amenities: Whirlpool,Separate Shower,Double Sink
Bathroom in Basement: 1
Rooms: Office,Recreation Room,Eating Area,Exercise Room,Bonus Room
Basement Description: Finished,Crawl
Other Specifics
| 3 | |
| Concrete Perimeter | |
| Asphalt | |
| Deck, Patio | |
| — | |
| 174X235X204X230 | |
| Dormer | |
| Full | |
| Vaulted/Cathedral Ceilings, Skylight(s), Sauna/Steam Room, Hardwood Floors, Wood Laminate Floors, First Floor Laundry | |
| Range, Microwave, Dishwasher | |
| Not in DB | |
| Street Lights, Street Paved | |
| — | |
| — | |
| Wood Burning, Gas Starter |
Tax History
| Year | Property Taxes |
|---|---|
| 2018 | $9,701 |
Contact Agent
Nearby Similar Homes
Nearby Sold Comparables
Contact Agent
Listing Provided By
RE/MAX Connections II





