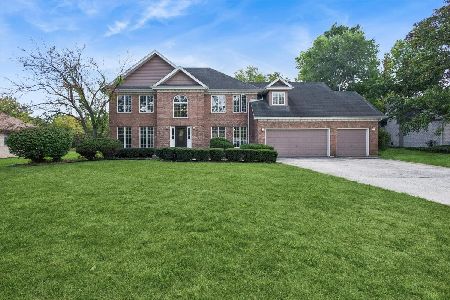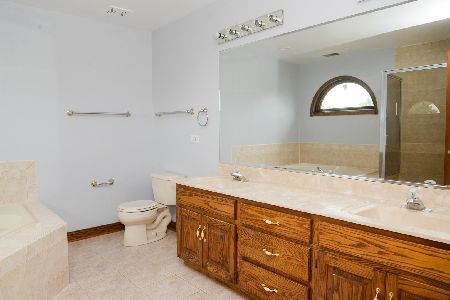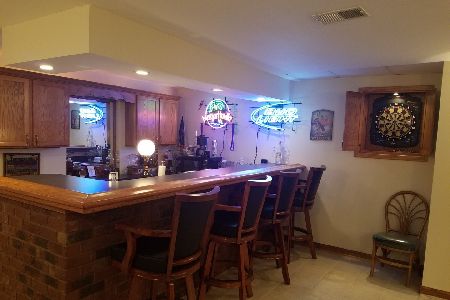11619 Twin Lakes Drive, Orland Park, Illinois 60467
$460,000
|
Sold
|
|
| Status: | Closed |
| Sqft: | 2,210 |
| Cost/Sqft: | $213 |
| Beds: | 3 |
| Baths: | 3 |
| Year Built: | 1998 |
| Property Taxes: | $8,587 |
| Days On Market: | 1212 |
| Lot Size: | 0,28 |
Description
REMARKABLE All Brick Ranch with a Finished Walkout Basement in the Preserves of Marley Creek!! Nestled in a quiet subdivision, this home offers a wonderful open layout. Enter in to a foyer that greets you to the big formal living room with bay window and a bright formal dining room. All this flows easily to the large family room with vaulted ceilings, NEW carpeting throughout (2022), wood center ceiling beam, and brick gas fireplace! Family room is open to the eat-in kitchen with recessed lighting, NEW refrigerator (2022), and plenty of maple cabinets! A MASSIVE full finished walkout basement offers a wet-bar, plenty of rec space, half bath, cedar closet, and plenty of storage! Master bedroom with walk-in closet and dedicated master bath, big extra bedrooms, deck with stairs to the ground level, and brick paver patio! Newer roof (2016), fresh paint (2022), showers updated in 2015, new windows in family room in 2015, sprinkler system, invisible fence, and so much more!
Property Specifics
| Single Family | |
| — | |
| — | |
| 1998 | |
| — | |
| — | |
| No | |
| 0.28 |
| Cook | |
| Preserves Of Marley Creek | |
| 0 / Not Applicable | |
| — | |
| — | |
| — | |
| 11637505 | |
| 27313050030000 |
Nearby Schools
| NAME: | DISTRICT: | DISTANCE: | |
|---|---|---|---|
|
Grade School
Meadow Ridge School |
135 | — | |
|
Middle School
Century Junior High School |
135 | Not in DB | |
|
High School
Carl Sandburg High School |
230 | Not in DB | |
Property History
| DATE: | EVENT: | PRICE: | SOURCE: |
|---|---|---|---|
| 14 Nov, 2022 | Sold | $460,000 | MRED MLS |
| 21 Oct, 2022 | Under contract | $469,808 | MRED MLS |
| — | Last price change | $474,808 | MRED MLS |
| 24 Sep, 2022 | Listed for sale | $474,808 | MRED MLS |
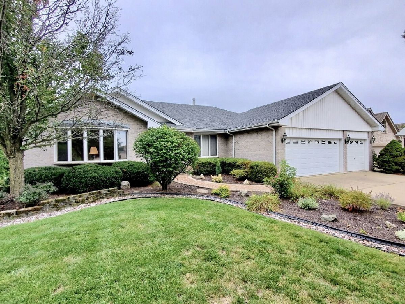
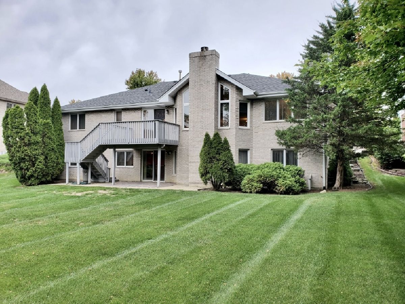
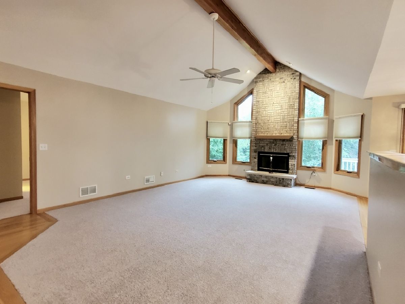
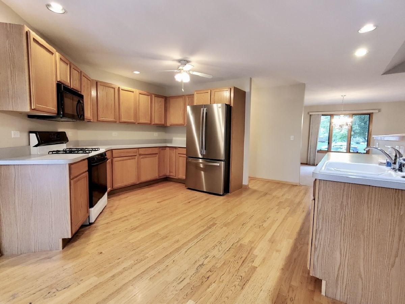
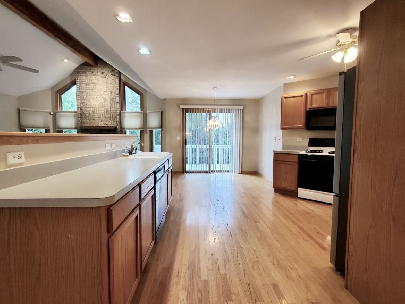
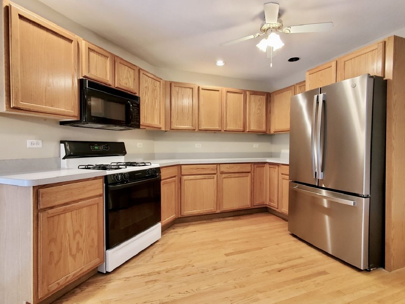
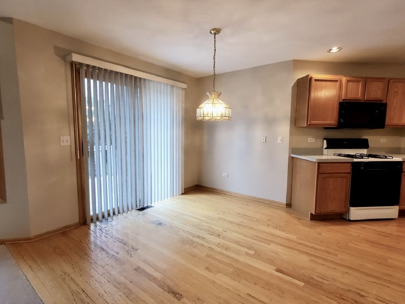
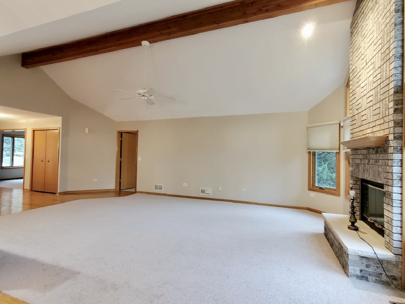
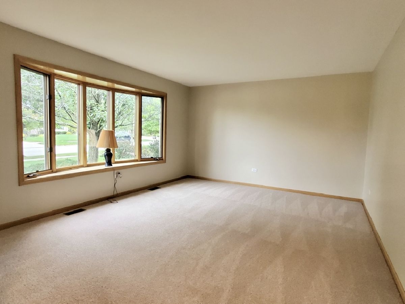
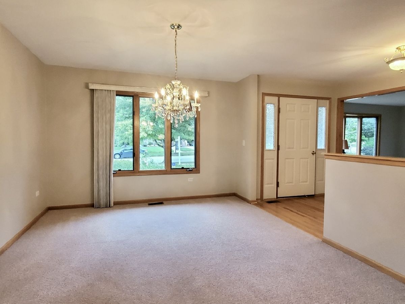
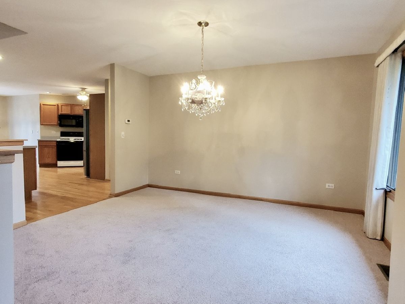
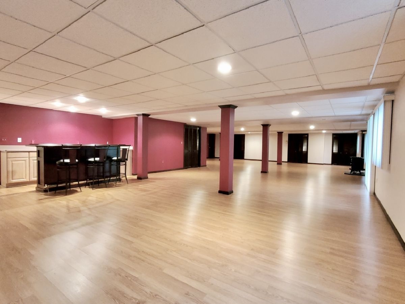
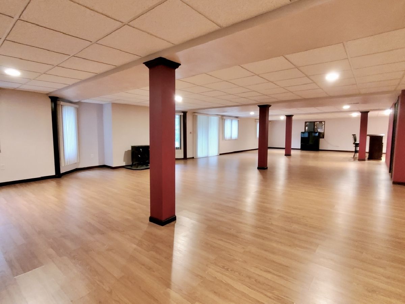
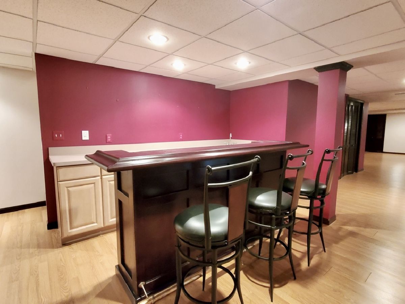
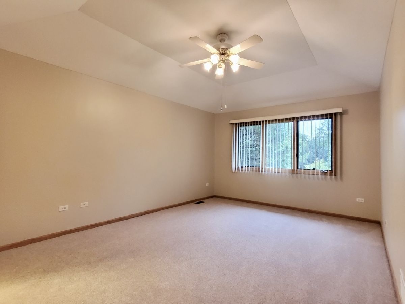
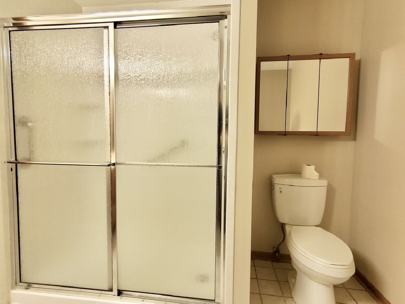
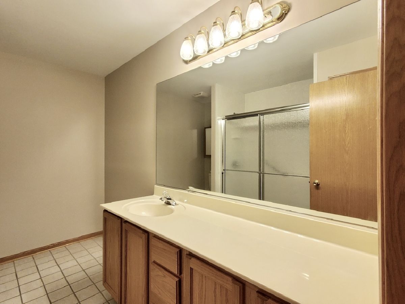
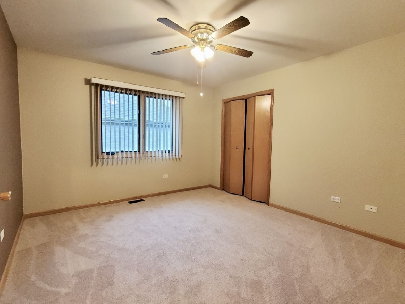
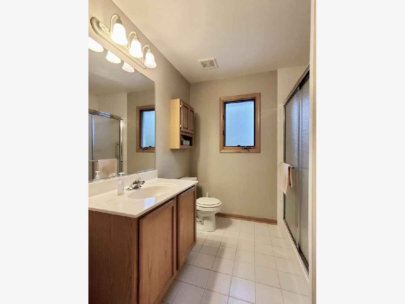
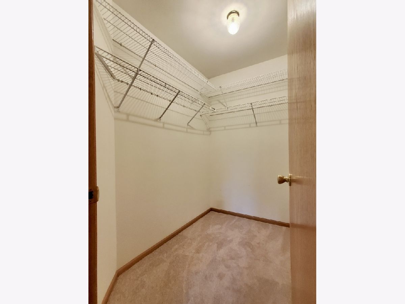
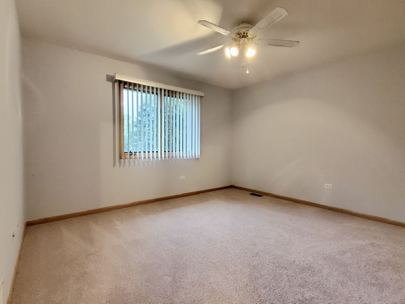
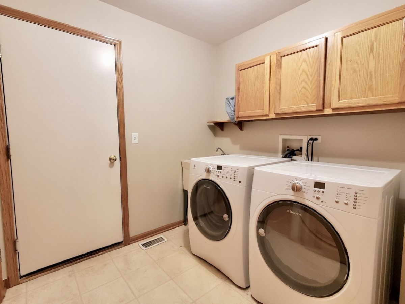
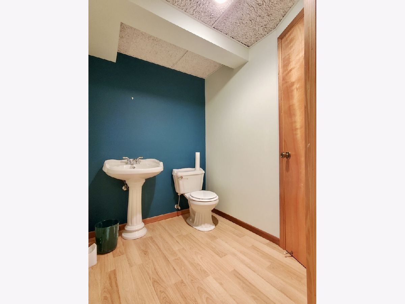
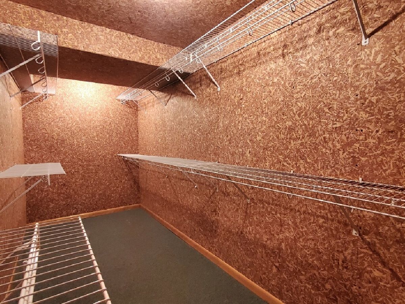
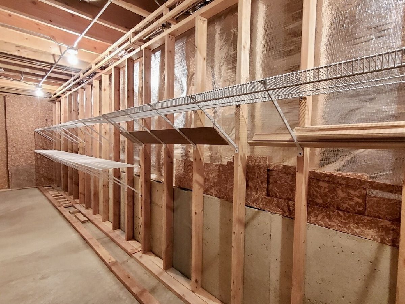
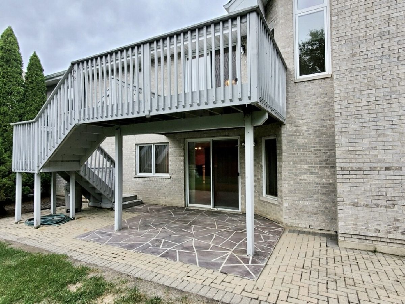
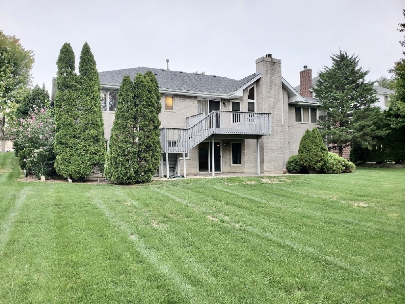
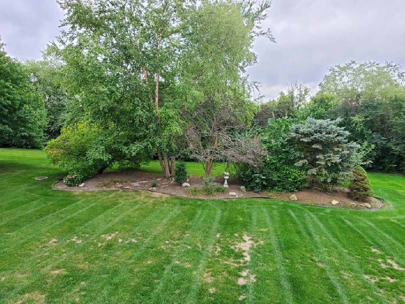
Room Specifics
Total Bedrooms: 3
Bedrooms Above Ground: 3
Bedrooms Below Ground: 0
Dimensions: —
Floor Type: —
Dimensions: —
Floor Type: —
Full Bathrooms: 3
Bathroom Amenities: —
Bathroom in Basement: 1
Rooms: —
Basement Description: Finished
Other Specifics
| 3 | |
| — | |
| Concrete | |
| — | |
| — | |
| 18 X 59 X 152 X 77 X 154 | |
| — | |
| — | |
| — | |
| — | |
| Not in DB | |
| — | |
| — | |
| — | |
| — |
Tax History
| Year | Property Taxes |
|---|---|
| 2022 | $8,587 |
Contact Agent
Nearby Sold Comparables
Contact Agent
Listing Provided By
Century 21 Pride Realty

