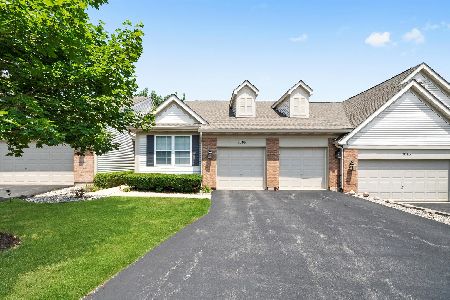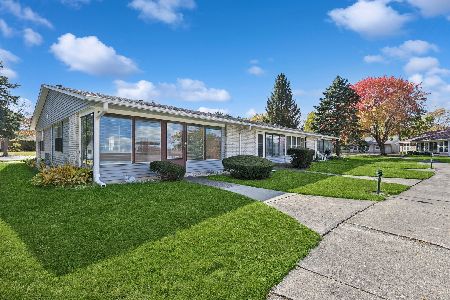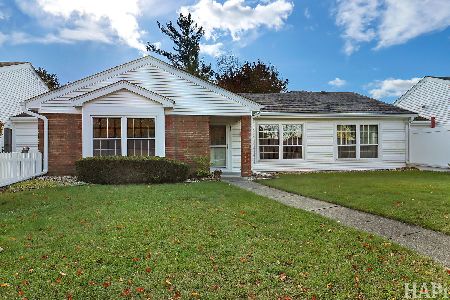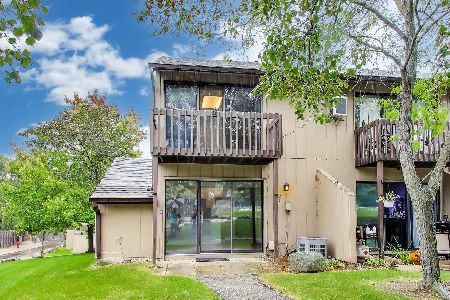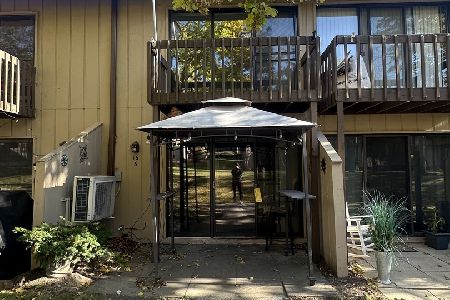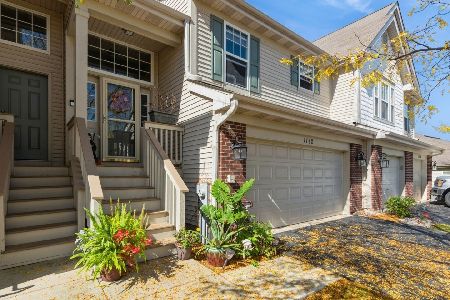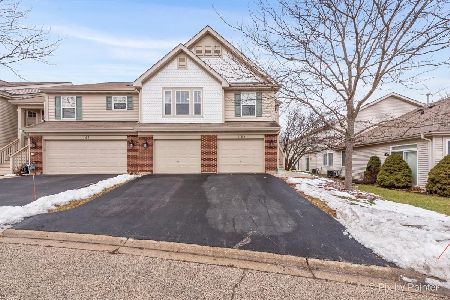1162 Oakwood Drive, Fox Lake, Illinois 60020
$194,000
|
Sold
|
|
| Status: | Closed |
| Sqft: | 2,219 |
| Cost/Sqft: | $90 |
| Beds: | 2 |
| Baths: | 3 |
| Year Built: | 2003 |
| Property Taxes: | $4,345 |
| Days On Market: | 2039 |
| Lot Size: | 0,00 |
Description
This beautiful townhome in Woodland Green is light and bright and has been pristinely maintained. You'll feel welcomed by sunshine and green space views when you enter this lovely home! On the main level is a large living room and formal dining room with beautiful hardwood floors and fresh neutral paint. The spacious kitchen has upgraded cabinetry, granite counters, stainless appliances and space for a full size kitchen table and chairs. Up here is the master suite with luxurious master bath with dual sinks, separate shower and soaker tub. The full finished walkout lower level features a large family room, big second bedroom and another full bath. Down here you also have entry from the garage into the laundry room with separate sink and cabinet storage. This lovely home has nature views from all windows, updated light fixtures and is move in ready!
Property Specifics
| Condos/Townhomes | |
| 2 | |
| — | |
| 2003 | |
| Full,Walkout | |
| — | |
| No | |
| — |
| Lake | |
| Woodland Green | |
| 271 / Monthly | |
| Insurance,Exterior Maintenance,Lawn Care,Snow Removal | |
| Public | |
| Public Sewer | |
| 10716761 | |
| 01283012060000 |
Nearby Schools
| NAME: | DISTRICT: | DISTANCE: | |
|---|---|---|---|
|
High School
Grant Community High School |
124 | Not in DB | |
Property History
| DATE: | EVENT: | PRICE: | SOURCE: |
|---|---|---|---|
| 29 Jan, 2021 | Sold | $194,000 | MRED MLS |
| 22 Dec, 2020 | Under contract | $199,000 | MRED MLS |
| — | Last price change | $202,500 | MRED MLS |
| 15 May, 2020 | Listed for sale | $215,000 | MRED MLS |
| 8 Dec, 2023 | Sold | $245,000 | MRED MLS |
| 7 Oct, 2023 | Under contract | $235,000 | MRED MLS |
| 5 Oct, 2023 | Listed for sale | $235,000 | MRED MLS |
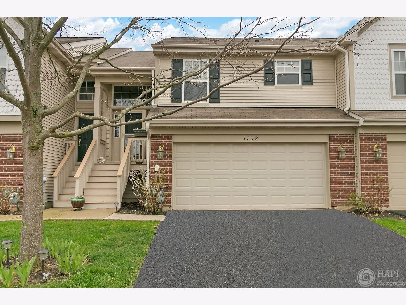
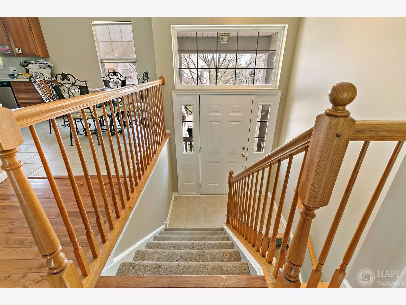
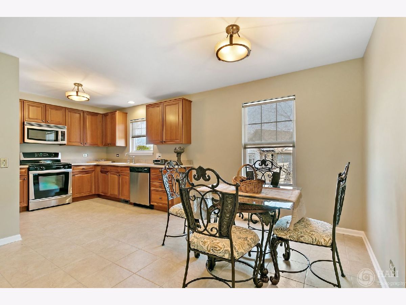
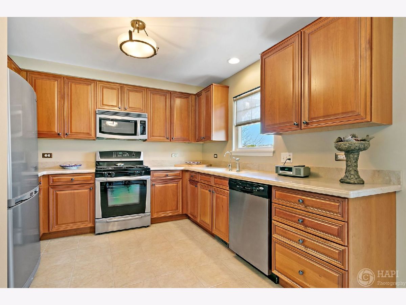
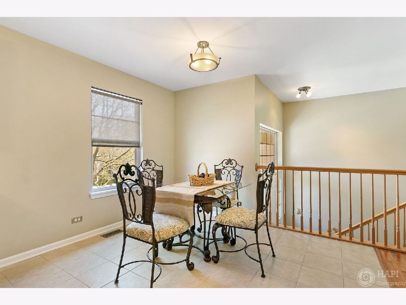
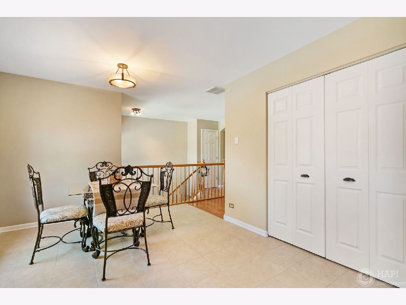
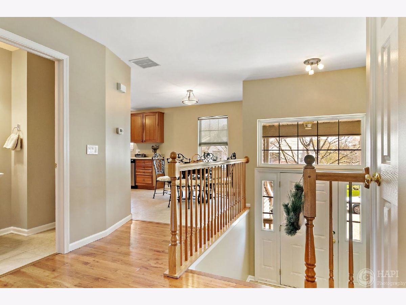
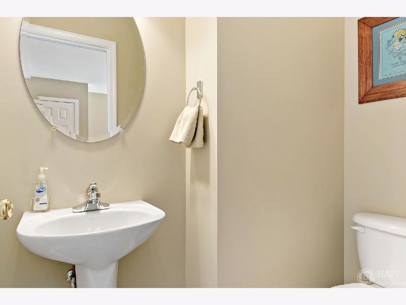
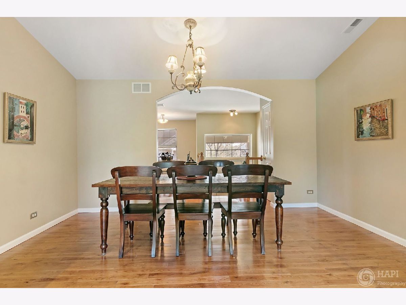
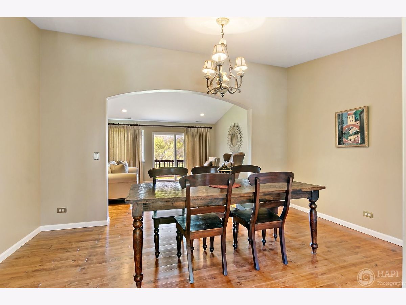
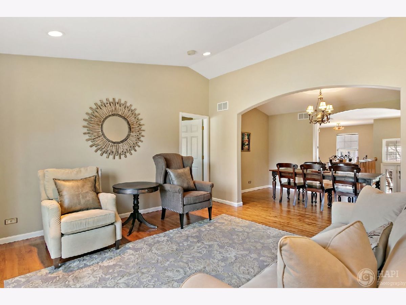
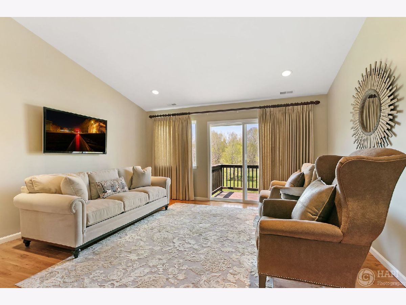
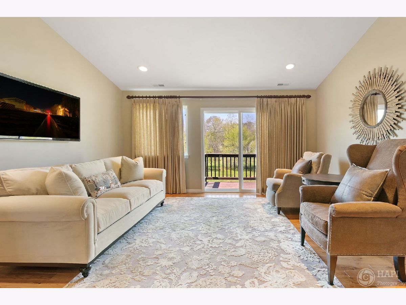
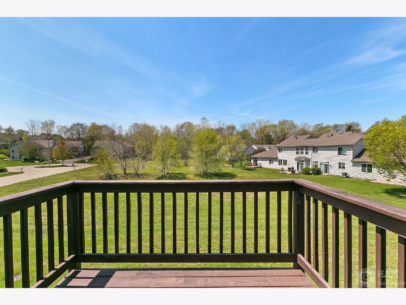
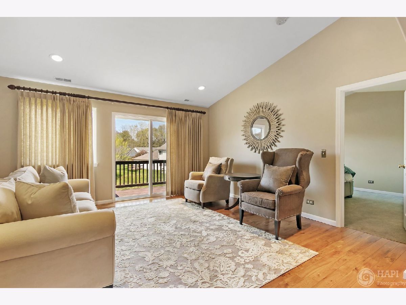
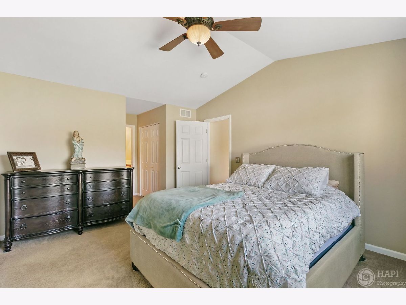
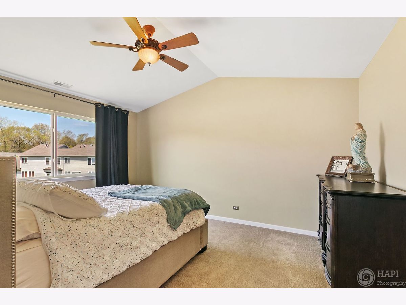
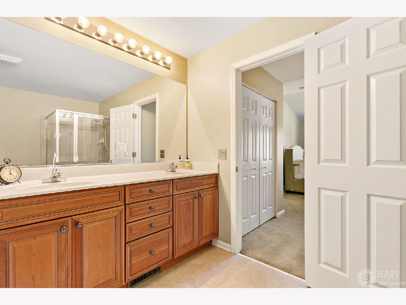
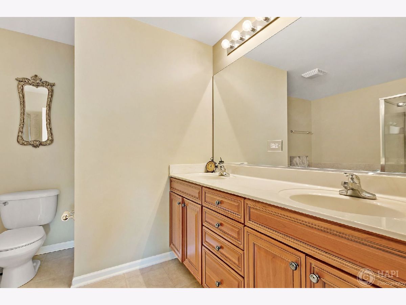
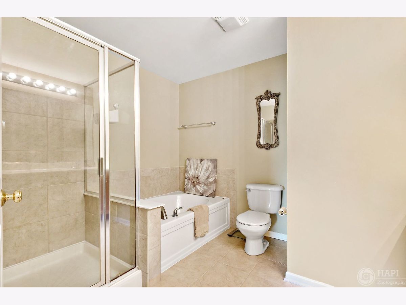
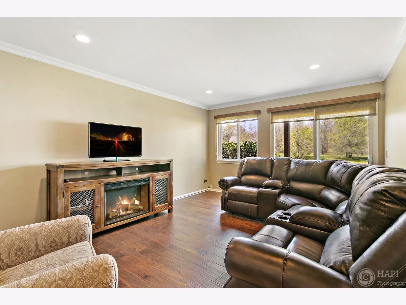
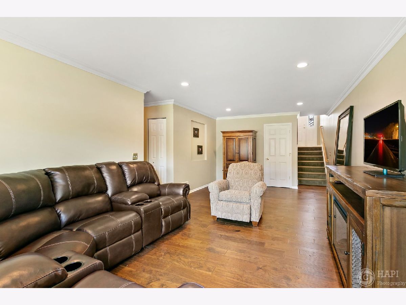
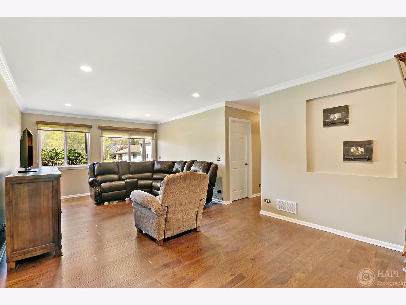
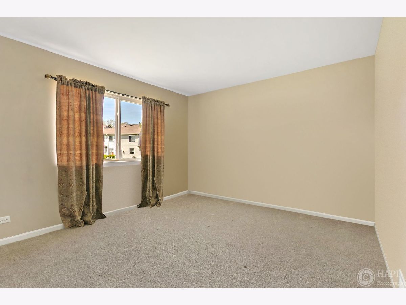
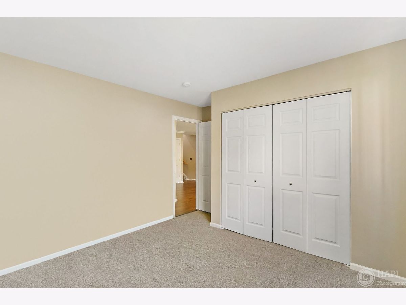
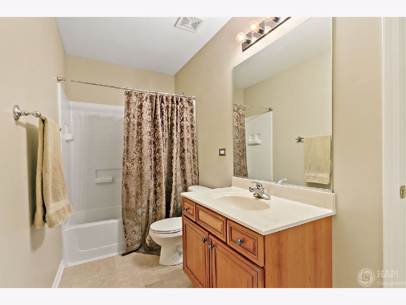
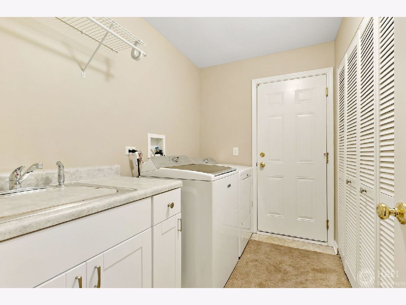
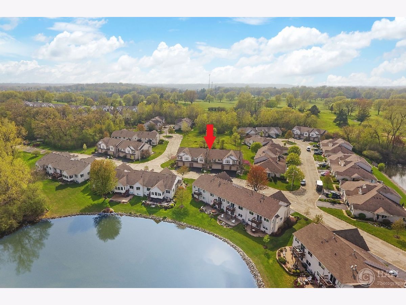
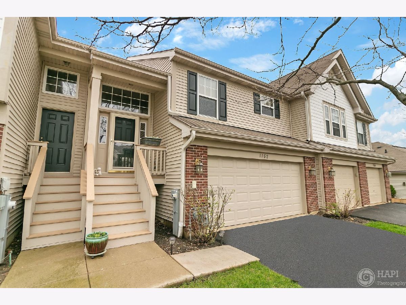
Room Specifics
Total Bedrooms: 2
Bedrooms Above Ground: 2
Bedrooms Below Ground: 0
Dimensions: —
Floor Type: Carpet
Full Bathrooms: 3
Bathroom Amenities: Separate Shower,Double Sink
Bathroom in Basement: 1
Rooms: No additional rooms
Basement Description: Finished
Other Specifics
| 2 | |
| Concrete Perimeter | |
| Asphalt | |
| Deck, Patio | |
| — | |
| 28X80X28X79 | |
| — | |
| Full | |
| Vaulted/Cathedral Ceilings, Hardwood Floors, First Floor Bedroom, First Floor Full Bath | |
| Range, Microwave, Dishwasher, Refrigerator, Washer, Dryer, Disposal, Stainless Steel Appliance(s) | |
| Not in DB | |
| — | |
| — | |
| — | |
| — |
Tax History
| Year | Property Taxes |
|---|---|
| 2021 | $4,345 |
| 2023 | $4,881 |
Contact Agent
Nearby Similar Homes
Nearby Sold Comparables
Contact Agent
Listing Provided By
Lakes Realty Group


