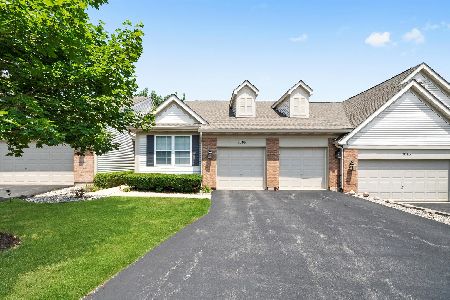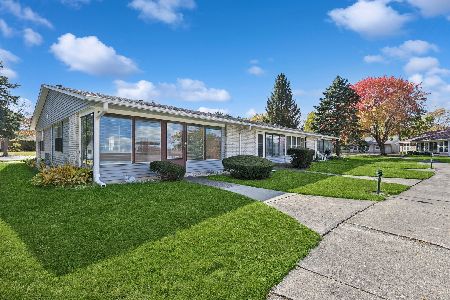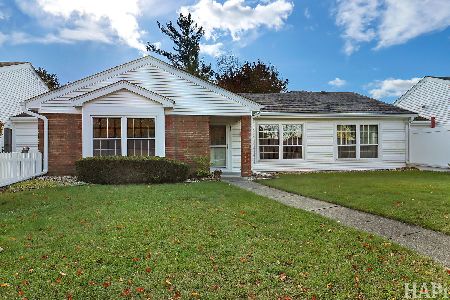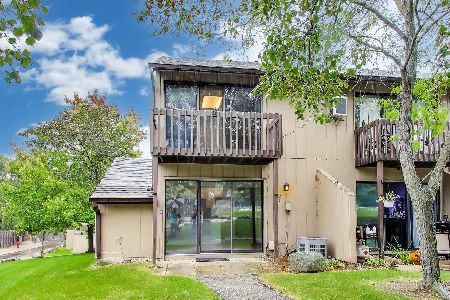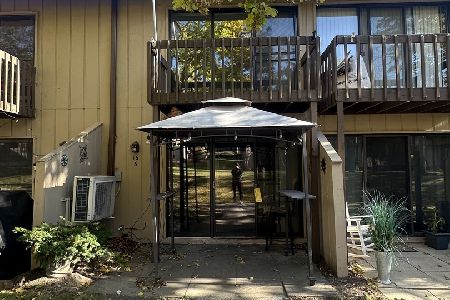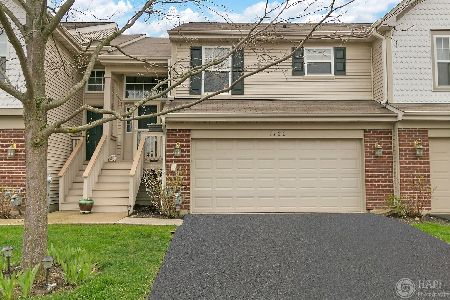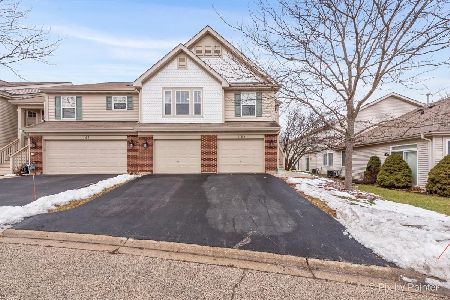1162 Oakwood Drive, Fox Lake, Illinois 60020
$245,000
|
Sold
|
|
| Status: | Closed |
| Sqft: | 2,219 |
| Cost/Sqft: | $106 |
| Beds: | 2 |
| Baths: | 3 |
| Year Built: | 2003 |
| Property Taxes: | $4,881 |
| Days On Market: | 801 |
| Lot Size: | 0,00 |
Description
Imagine residing in this splendid, well-lit, move-in-ready, and generously spacious 2-bedroom, 2 1/2-bathroom townhome boasting a 2-car garage in the highly sought-after Woodland Green community. This residence is tailor-made for both entertaining and everyday living, offering ample space and breathtaking vistas. Revel in the open floor plan, lofty ceilings, and a modernized kitchen replete with stainless steel appliances, an abundance of cabinetry, and an expansive pantry. As you step inside this charming abode, you'll be greeted by an abundance of sunlight and picturesque green views. Ascend to the main level to discover a capacious living room and dining area adorned with gleaming hardwood floors. The living room seamlessly flows into the dining area, enhanced by contemporary light fixtures. Delight in the serenity and seclusion of your second-story deck with its beautiful, private views. The roomy kitchen is appointed with granite countertops, stainless steel appliances, and space for a full-sized dining table and chairs. The master bedroom, with its cathedral ceilings, features a walk-in closet and an additional wall-mounted closet, complemented by a luxurious master bath complete with double sinks, a separate shower, and an indulgent soaker tub. The fully finished walkout main level offers a sizable family room ideal for a dedicated home office, a generously proportioned second bedroom, and another full bathroom. A smart deadbolt on the entry from the garage leads into the laundry room, equipped with a separate sink and ample cabinet storage. Don't miss the opportunity to witness this captivating home; it's ready for you to move in! Conveniently located near Metra stations (both Fox Lake and Lake Villa), the Fox Lake Country Club, and the Leisure Village golf course. Secure your showing appointment now! (owner can rent after 2 years)
Property Specifics
| Condos/Townhomes | |
| 2 | |
| — | |
| 2003 | |
| — | |
| — | |
| No | |
| — |
| Lake | |
| Woodland Green | |
| 290 / Monthly | |
| — | |
| — | |
| — | |
| 11899464 | |
| 01283012060000 |
Nearby Schools
| NAME: | DISTRICT: | DISTANCE: | |
|---|---|---|---|
|
High School
Grant Community High School |
124 | Not in DB | |
Property History
| DATE: | EVENT: | PRICE: | SOURCE: |
|---|---|---|---|
| 29 Jan, 2021 | Sold | $194,000 | MRED MLS |
| 22 Dec, 2020 | Under contract | $199,000 | MRED MLS |
| — | Last price change | $202,500 | MRED MLS |
| 15 May, 2020 | Listed for sale | $215,000 | MRED MLS |
| 8 Dec, 2023 | Sold | $245,000 | MRED MLS |
| 7 Oct, 2023 | Under contract | $235,000 | MRED MLS |
| 5 Oct, 2023 | Listed for sale | $235,000 | MRED MLS |
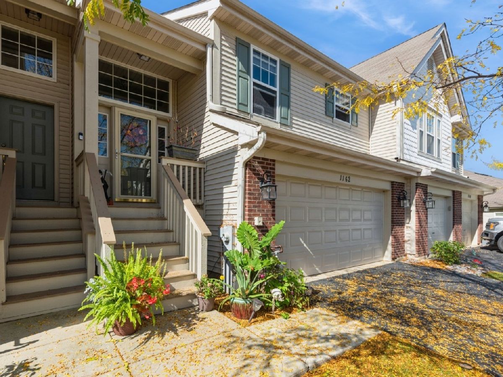
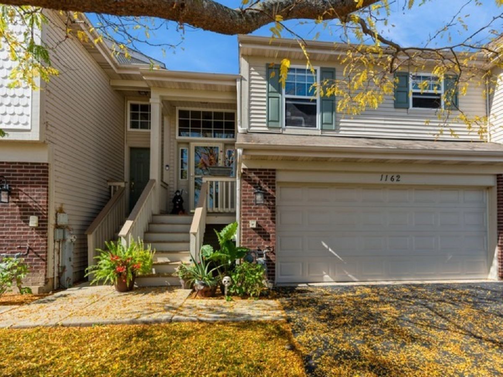
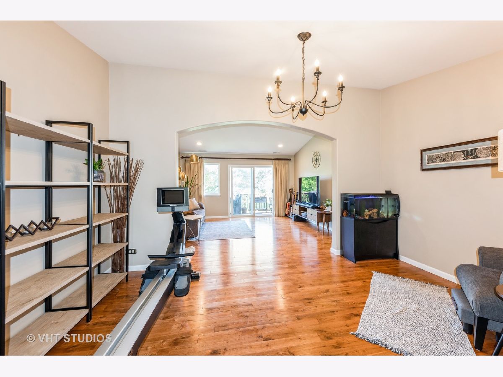
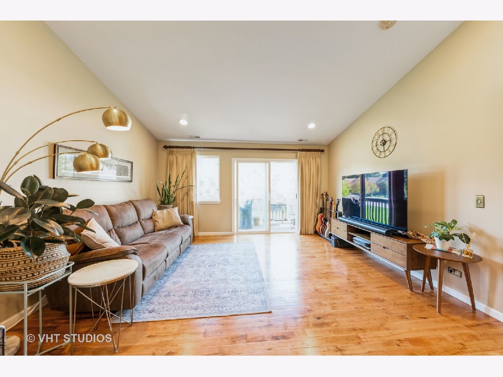
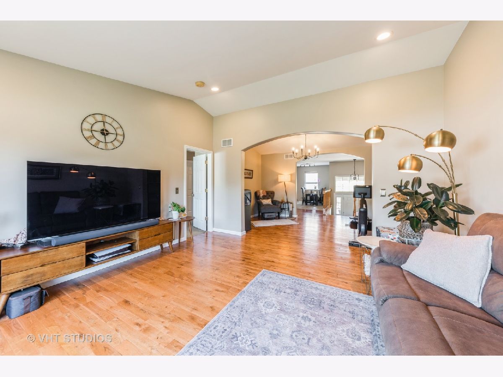
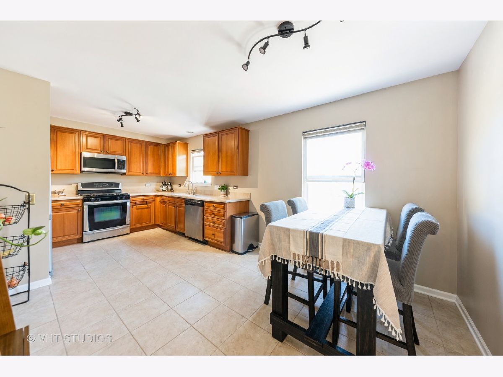
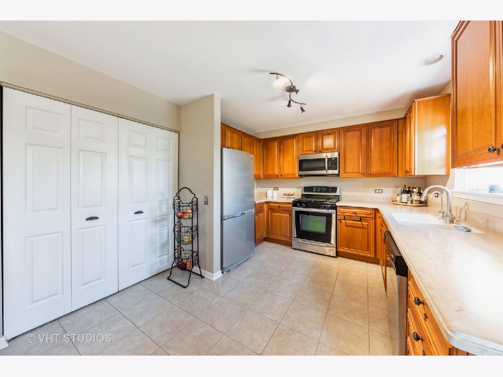
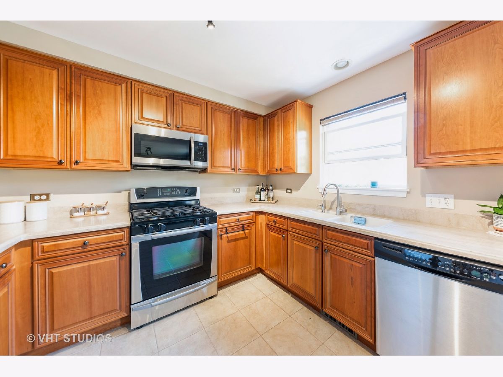
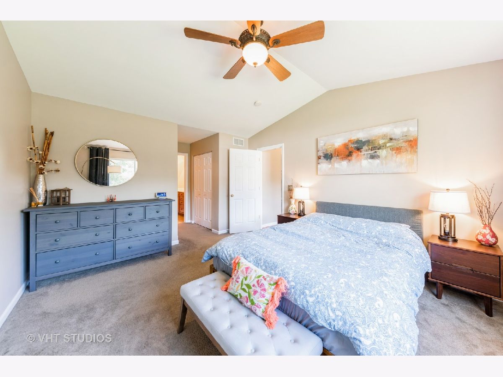
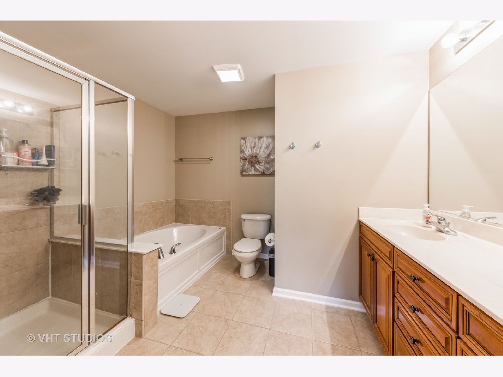
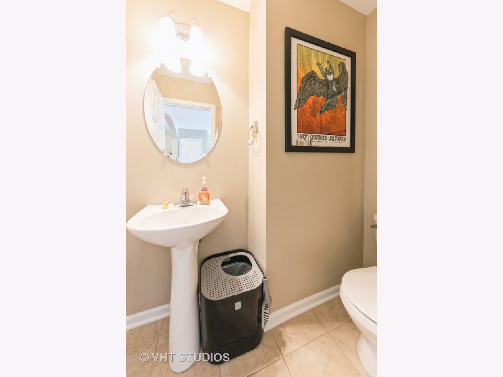
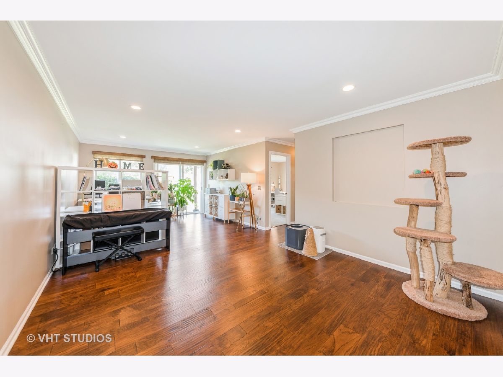
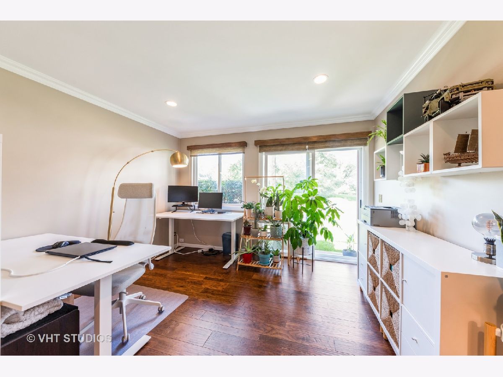
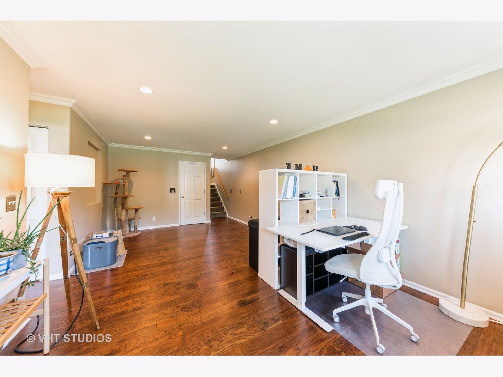
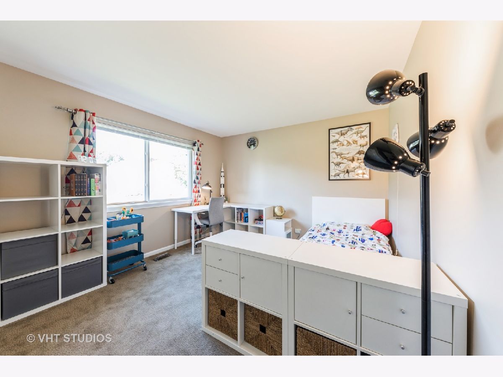
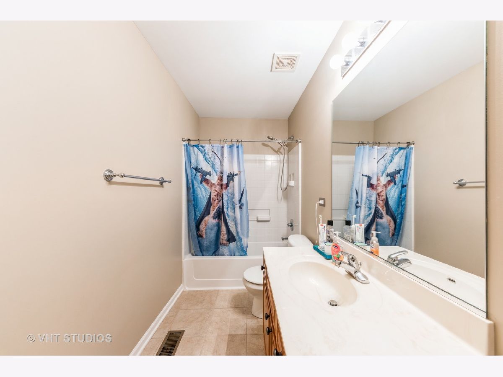
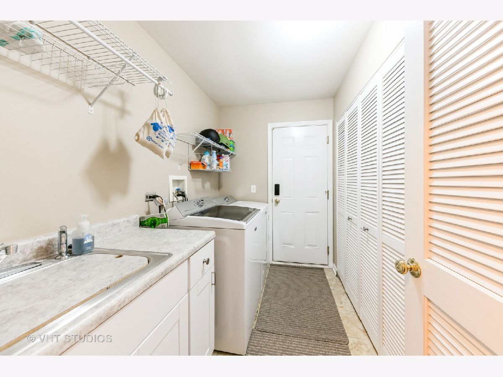
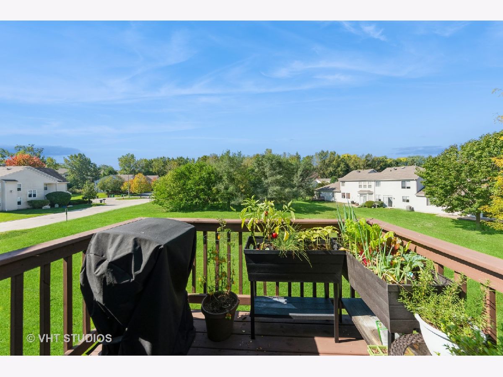
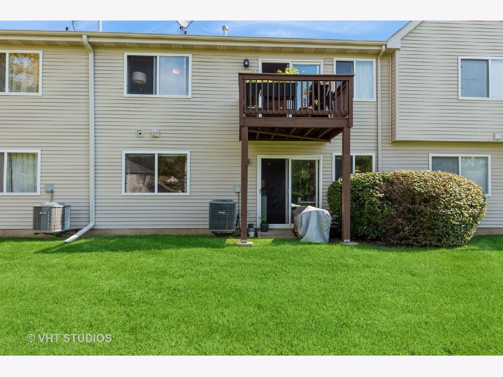
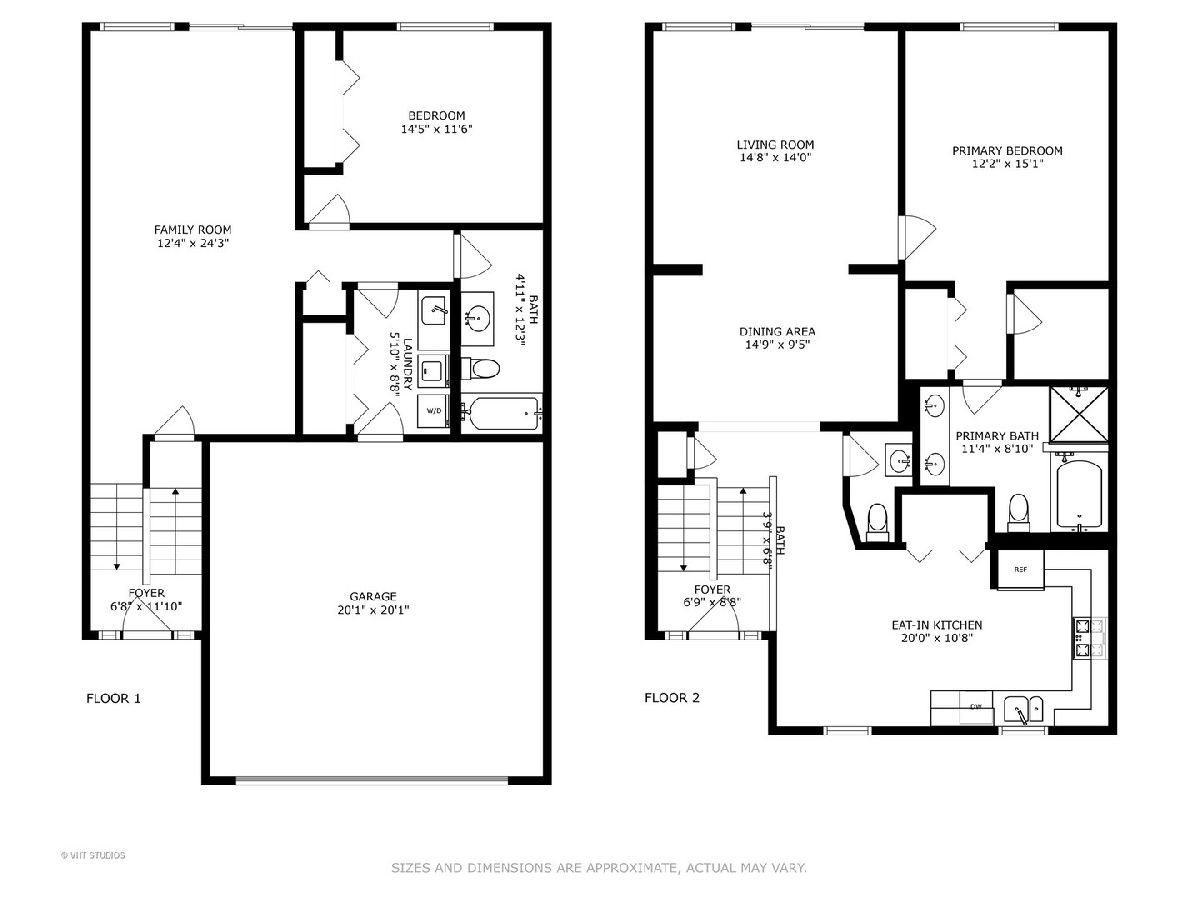
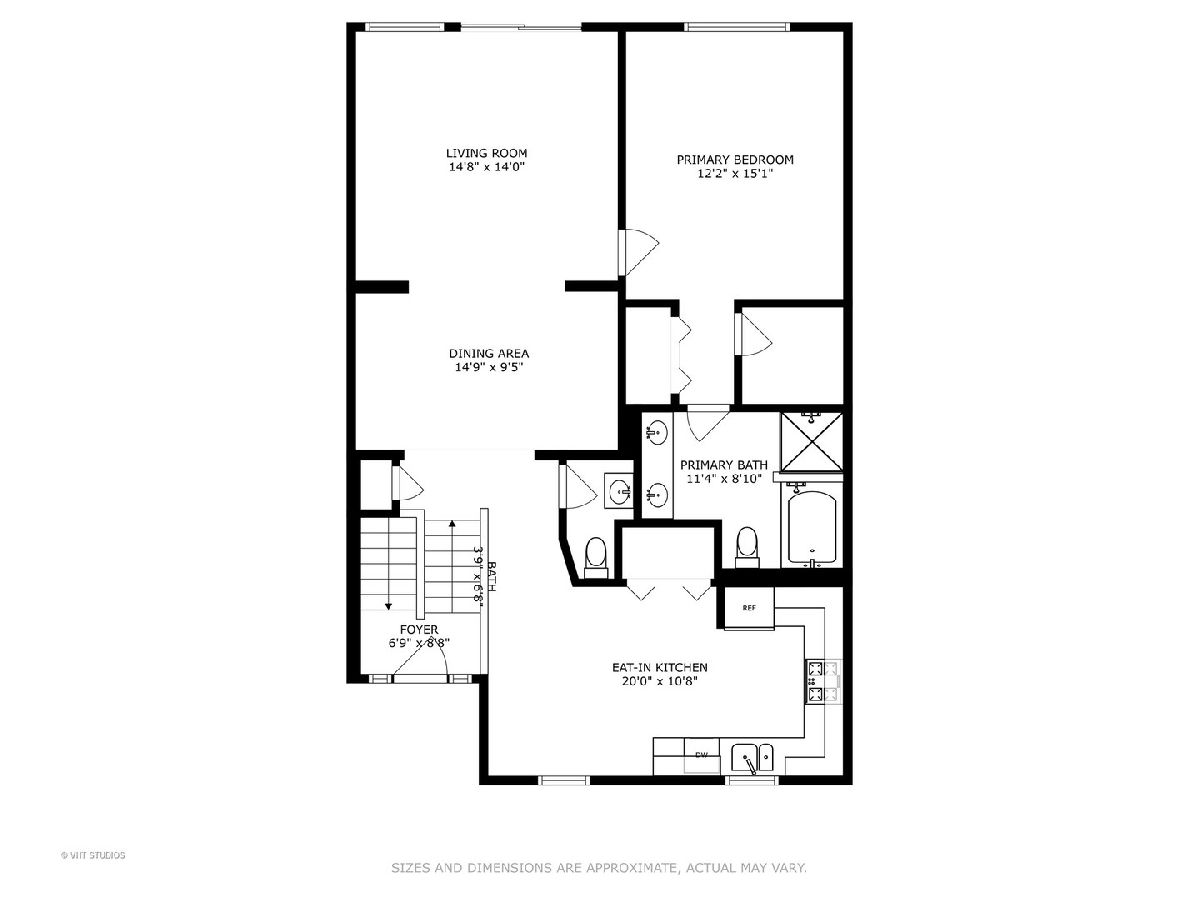
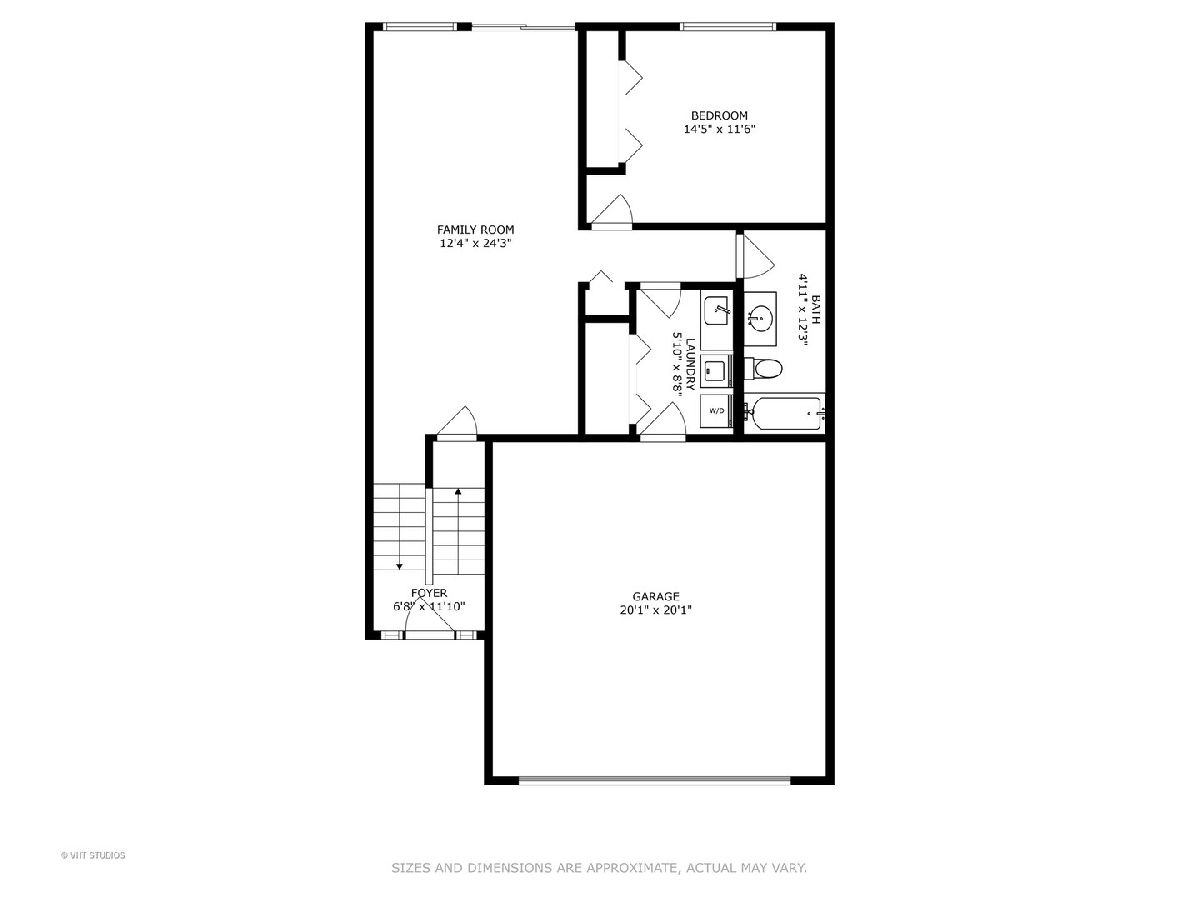
Room Specifics
Total Bedrooms: 2
Bedrooms Above Ground: 2
Bedrooms Below Ground: 0
Dimensions: —
Floor Type: —
Full Bathrooms: 3
Bathroom Amenities: Separate Shower,Double Sink
Bathroom in Basement: 1
Rooms: —
Basement Description: Finished
Other Specifics
| 2 | |
| — | |
| Asphalt | |
| — | |
| — | |
| 28X80X28X79 | |
| — | |
| — | |
| — | |
| — | |
| Not in DB | |
| — | |
| — | |
| — | |
| — |
Tax History
| Year | Property Taxes |
|---|---|
| 2021 | $4,345 |
| 2023 | $4,881 |
Contact Agent
Nearby Similar Homes
Nearby Sold Comparables
Contact Agent
Listing Provided By
Berkshire Hathaway HomeServices Starck Real Estate


