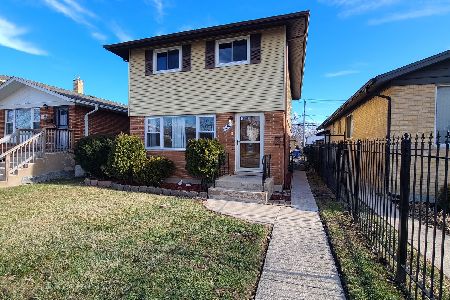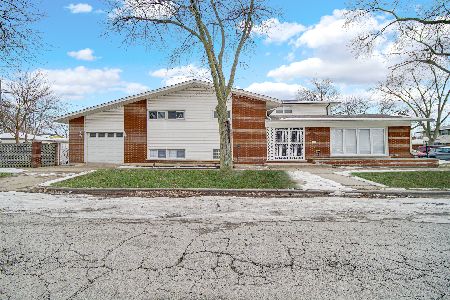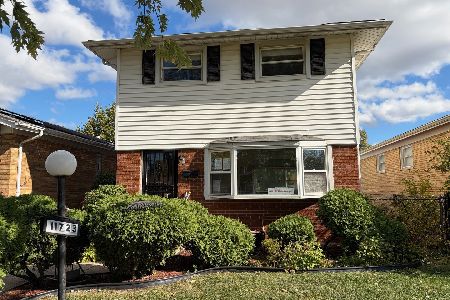11625 Loomis Street, West Pullman, Chicago, Illinois 60643
$129,900
|
Sold
|
|
| Status: | Closed |
| Sqft: | 900 |
| Cost/Sqft: | $144 |
| Beds: | 3 |
| Baths: | 2 |
| Year Built: | 1963 |
| Property Taxes: | $1,493 |
| Days On Market: | 4616 |
| Lot Size: | 0,08 |
Description
Completely remodeled, beautiful brick ranch in a nice neighborhood. New roofs,gutters, electric, plumbing, heating, A/C, windows, hw floors, ceramic tile, carpet and much more. Kitchen w/ new, granite c-tops. Stunning wood cabinetry. New bathrooms w/ jacuzzi tub. Big family room in basement. Fenced yard. 2 car garage. Minutes from IS7 and I94. Don't pass this one up!
Property Specifics
| Single Family | |
| — | |
| Ranch | |
| 1963 | |
| Full | |
| — | |
| No | |
| 0.08 |
| Cook | |
| — | |
| 0 / Not Applicable | |
| None | |
| Lake Michigan,Public | |
| Public Sewer | |
| 08389517 | |
| 25203110090000 |
Nearby Schools
| NAME: | DISTRICT: | DISTANCE: | |
|---|---|---|---|
|
Grade School
Whistler Elementary School |
299 | — | |
|
Middle School
Whistler Elementary School |
299 | Not in DB | |
|
High School
Fenger Academy High School |
299 | Not in DB | |
Property History
| DATE: | EVENT: | PRICE: | SOURCE: |
|---|---|---|---|
| 13 Dec, 2013 | Sold | $129,900 | MRED MLS |
| 27 Oct, 2013 | Under contract | $129,900 | MRED MLS |
| 9 Jul, 2013 | Listed for sale | $129,900 | MRED MLS |
Room Specifics
Total Bedrooms: 4
Bedrooms Above Ground: 3
Bedrooms Below Ground: 1
Dimensions: —
Floor Type: Carpet
Dimensions: —
Floor Type: Carpet
Dimensions: —
Floor Type: Carpet
Full Bathrooms: 2
Bathroom Amenities: Whirlpool
Bathroom in Basement: 1
Rooms: Pantry
Basement Description: Finished
Other Specifics
| 2 | |
| Concrete Perimeter | |
| — | |
| Patio | |
| Fenced Yard | |
| 30X125 | |
| Full,Unfinished | |
| None | |
| Hardwood Floors, First Floor Bedroom, First Floor Full Bath | |
| Microwave, Disposal | |
| Not in DB | |
| Sidewalks, Street Lights, Street Paved | |
| — | |
| — | |
| — |
Tax History
| Year | Property Taxes |
|---|---|
| 2013 | $1,493 |
Contact Agent
Nearby Similar Homes
Nearby Sold Comparables
Contact Agent
Listing Provided By
American Realty & Associates Inc









