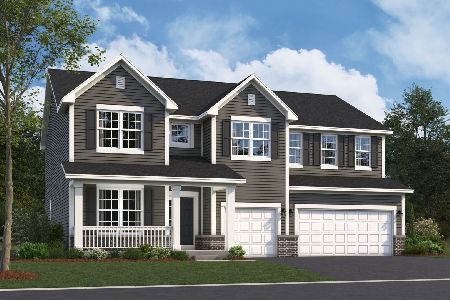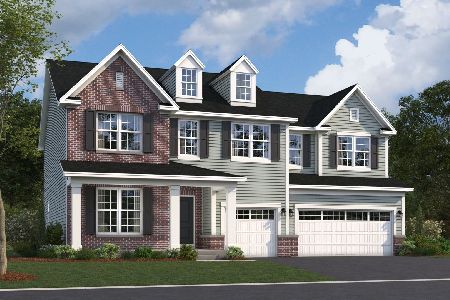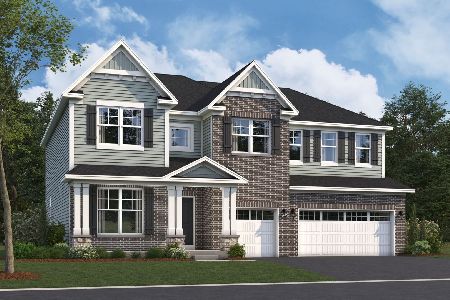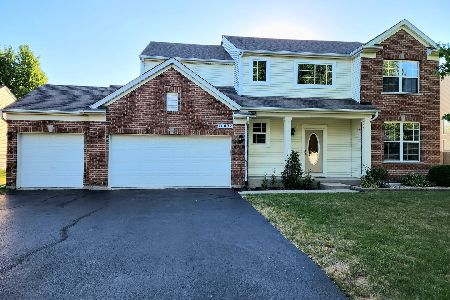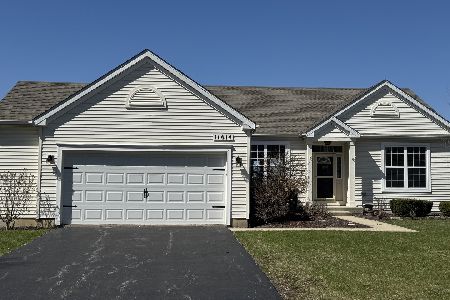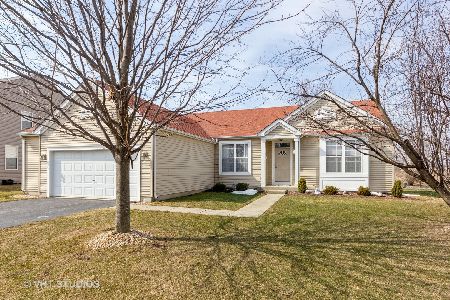11626 Chesapeake Drive, Plainfield, Illinois 60585
$285,000
|
Sold
|
|
| Status: | Closed |
| Sqft: | 3,091 |
| Cost/Sqft: | $95 |
| Beds: | 4 |
| Baths: | 3 |
| Year Built: | 2004 |
| Property Taxes: | $8,000 |
| Days On Market: | 5880 |
| Lot Size: | 0,00 |
Description
Amazing value in North Plainfield! Over 3000 sq.ft + a finished basement! 1st floor den, 2 story foyer/living/family rooms. Chef's kitchen w/corian countertops, HUGE island, 42'' cabinets & stainless appliances. Master suite w/dream bath. Large bedrooms. 6 panel oak doors/railings & nickel hardware. 1st floor laundry. Special financing incentives available on this property through SIRVA Mortgage. View virtual tour!!!
Property Specifics
| Single Family | |
| — | |
| Traditional | |
| 2004 | |
| Partial | |
| MAPLEWOOD | |
| No | |
| — |
| Will | |
| Crossings At Wolf Creek | |
| 155 / Annual | |
| Insurance | |
| Lake Michigan | |
| Public Sewer | |
| 07376964 | |
| 0701214080050000 |
Nearby Schools
| NAME: | DISTRICT: | DISTANCE: | |
|---|---|---|---|
|
Grade School
Freedom Elementary School |
202 | — | |
|
Middle School
Heritage Grove Middle School |
202 | Not in DB | |
|
High School
Plainfield North High School |
202 | Not in DB | |
Property History
| DATE: | EVENT: | PRICE: | SOURCE: |
|---|---|---|---|
| 29 Dec, 2009 | Sold | $285,000 | MRED MLS |
| 18 Nov, 2009 | Under contract | $293,000 | MRED MLS |
| 10 Nov, 2009 | Listed for sale | $293,000 | MRED MLS |
| 11 Apr, 2016 | Sold | $343,000 | MRED MLS |
| 12 Feb, 2016 | Under contract | $349,900 | MRED MLS |
| — | Last price change | $355,500 | MRED MLS |
| 8 Jan, 2016 | Listed for sale | $358,900 | MRED MLS |
| 30 Nov, 2018 | Sold | $365,000 | MRED MLS |
| 30 Oct, 2018 | Under contract | $379,900 | MRED MLS |
| 4 Oct, 2018 | Listed for sale | $379,900 | MRED MLS |
Room Specifics
Total Bedrooms: 4
Bedrooms Above Ground: 4
Bedrooms Below Ground: 0
Dimensions: —
Floor Type: Carpet
Dimensions: —
Floor Type: Carpet
Dimensions: —
Floor Type: Carpet
Full Bathrooms: 3
Bathroom Amenities: Whirlpool,Double Sink
Bathroom in Basement: 0
Rooms: Den,Eating Area,Foyer,Recreation Room,Utility Room-1st Floor
Basement Description: Finished
Other Specifics
| 3 | |
| Concrete Perimeter | |
| Asphalt | |
| Deck | |
| — | |
| 80X150 | |
| Full,Unfinished | |
| Full | |
| — | |
| Range, Microwave, Dishwasher, Disposal | |
| Not in DB | |
| Sidewalks, Street Lights, Street Paved | |
| — | |
| — | |
| Wood Burning, Gas Starter |
Tax History
| Year | Property Taxes |
|---|---|
| 2009 | $8,000 |
| 2016 | $8,520 |
| 2018 | $8,935 |
Contact Agent
Nearby Similar Homes
Nearby Sold Comparables
Contact Agent
Listing Provided By
Baird & Warner


