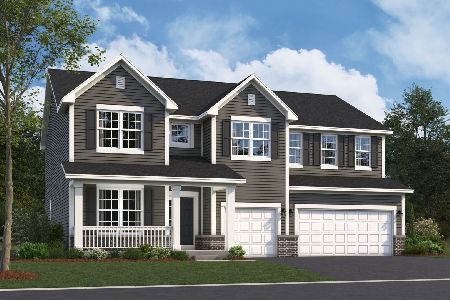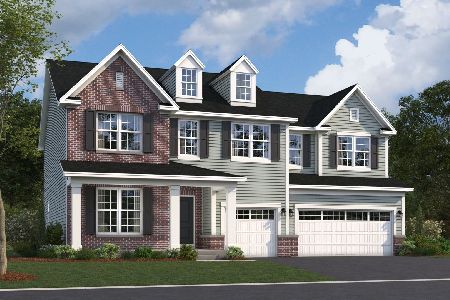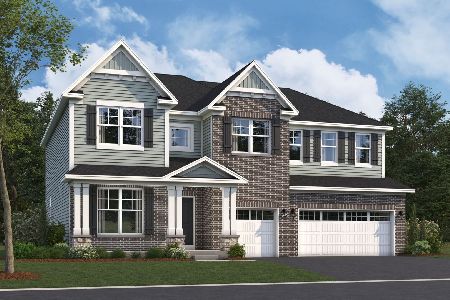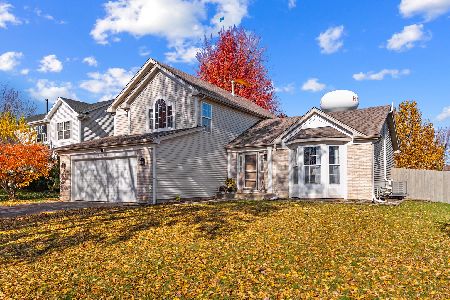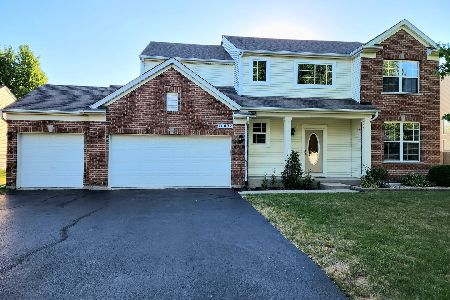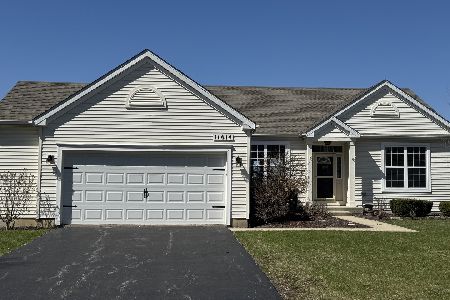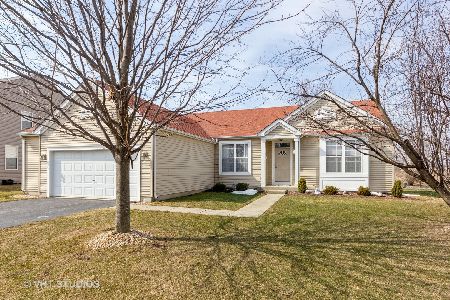11626 Chesapeake Drive, Plainfield, Illinois 60585
$343,000
|
Sold
|
|
| Status: | Closed |
| Sqft: | 3,091 |
| Cost/Sqft: | $113 |
| Beds: | 4 |
| Baths: | 3 |
| Year Built: | 2004 |
| Property Taxes: | $8,520 |
| Days On Market: | 3632 |
| Lot Size: | 0,00 |
Description
Exceptionally well cared for spacious 2 story with over 3000 square feet plus a finished basement and a great location close to elementary school, shopping, and restaurants! You will love the fenced backyard adjacent to open area, and the playset new in 2015 stays! Soaring 2 story ceilings foyer, living room, and family room, great kitchen with 42" cabinets, pantry, island, Corian countertops, and all appliances stay including washer and dryer, stylish blinds throughout. Lovely family room with fireplace, main floor laundry, and main floor den! Generous sized bedrooms plus 2nd floor loft. The master bedroom features vaulted ceiling and spacious master bath with whirlpool, separate shower, double sink, and walk in closet. The finished basement adds even more living space and the 65" TV stays. Central Air was new in 2012, hot water heater new 2015. The current owners have maintained and updated this home regularly and it's ready for new owners!
Property Specifics
| Single Family | |
| — | |
| — | |
| 2004 | |
| Partial | |
| MAPLEWOOD | |
| No | |
| — |
| Will | |
| Crossings At Wolf Creek | |
| 167 / Annual | |
| Other | |
| Lake Michigan | |
| Public Sewer | |
| 09113162 | |
| 0701214080050000 |
Nearby Schools
| NAME: | DISTRICT: | DISTANCE: | |
|---|---|---|---|
|
Grade School
Freedom Elementary School |
202 | — | |
|
Middle School
Heritage Grove Middle School |
202 | Not in DB | |
|
High School
Plainfield North High School |
202 | Not in DB | |
Property History
| DATE: | EVENT: | PRICE: | SOURCE: |
|---|---|---|---|
| 29 Dec, 2009 | Sold | $285,000 | MRED MLS |
| 18 Nov, 2009 | Under contract | $293,000 | MRED MLS |
| 10 Nov, 2009 | Listed for sale | $293,000 | MRED MLS |
| 11 Apr, 2016 | Sold | $343,000 | MRED MLS |
| 12 Feb, 2016 | Under contract | $349,900 | MRED MLS |
| — | Last price change | $355,500 | MRED MLS |
| 8 Jan, 2016 | Listed for sale | $358,900 | MRED MLS |
| 30 Nov, 2018 | Sold | $365,000 | MRED MLS |
| 30 Oct, 2018 | Under contract | $379,900 | MRED MLS |
| 4 Oct, 2018 | Listed for sale | $379,900 | MRED MLS |
Room Specifics
Total Bedrooms: 4
Bedrooms Above Ground: 4
Bedrooms Below Ground: 0
Dimensions: —
Floor Type: Carpet
Dimensions: —
Floor Type: Carpet
Dimensions: —
Floor Type: Carpet
Full Bathrooms: 3
Bathroom Amenities: Whirlpool,Separate Shower,Double Sink
Bathroom in Basement: 0
Rooms: Den,Eating Area,Foyer,Recreation Room
Basement Description: Finished
Other Specifics
| 3 | |
| Concrete Perimeter | |
| Asphalt | |
| Deck | |
| Fenced Yard | |
| 80 X 150 | |
| Full,Unfinished | |
| Full | |
| Vaulted/Cathedral Ceilings, First Floor Laundry | |
| Range, Dishwasher, Refrigerator, Washer, Dryer, Disposal | |
| Not in DB | |
| Sidewalks, Street Lights, Street Paved | |
| — | |
| — | |
| Wood Burning, Attached Fireplace Doors/Screen, Gas Starter |
Tax History
| Year | Property Taxes |
|---|---|
| 2009 | $8,000 |
| 2016 | $8,520 |
| 2018 | $8,935 |
Contact Agent
Nearby Similar Homes
Nearby Sold Comparables
Contact Agent
Listing Provided By
Coldwell Banker The Real Estate Group


