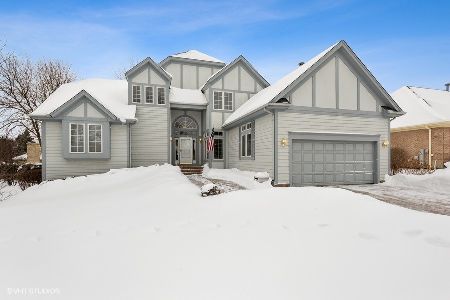1163 Hiddenbrook Trail, Palatine, Illinois 60067
$590,000
|
Sold
|
|
| Status: | Closed |
| Sqft: | 2,146 |
| Cost/Sqft: | $286 |
| Beds: | 3 |
| Baths: | 4 |
| Year Built: | 1994 |
| Property Taxes: | $13,153 |
| Days On Market: | 1319 |
| Lot Size: | 0,21 |
Description
This Custom Built All-Brick Home in sought-after Windhill Subdivision features Open Floor Plan with Tray Ceiling, gleaming hardwood floors and 1st Floor Master Suite! The full English Basement has recently been finished for a possible In-Law arrangement with a Bedroom, a Full Bath, and a Media Room with Surround Sound and Built-In Speakers for movie nights or simply relaxing with music. And for dining al fresco on summer evenings and for Family Barbecues, there is a nice deck, overlooking a well manicured lawn. Low Association Fees include Landscaping, Lawn Care Service and Snow Removal for carefree living. Many updates have been done in the last 10 years most recently a new A/C unit in 05/2022. Home is meticulously maintained and well cared for. Award winning schools and Great Location with easy access to Shopping and Expressway. Welcome Home!
Property Specifics
| Single Family | |
| — | |
| — | |
| 1994 | |
| — | |
| CUSTOM | |
| No | |
| 0.21 |
| Cook | |
| Windhill | |
| 175 / Monthly | |
| — | |
| — | |
| — | |
| 11434712 | |
| 02281150030000 |
Nearby Schools
| NAME: | DISTRICT: | DISTANCE: | |
|---|---|---|---|
|
Grade School
Hunting Ridge Elementary School |
15 | — | |
|
Middle School
Plum Grove Junior High School |
15 | Not in DB | |
|
High School
Wm Fremd High School |
211 | Not in DB | |
Property History
| DATE: | EVENT: | PRICE: | SOURCE: |
|---|---|---|---|
| 2 Nov, 2012 | Sold | $400,000 | MRED MLS |
| 27 Sep, 2012 | Under contract | $429,900 | MRED MLS |
| — | Last price change | $449,900 | MRED MLS |
| 21 Mar, 2012 | Listed for sale | $484,900 | MRED MLS |
| 22 Jul, 2022 | Sold | $590,000 | MRED MLS |
| 18 Jun, 2022 | Under contract | $614,222 | MRED MLS |
| 14 Jun, 2022 | Listed for sale | $614,222 | MRED MLS |
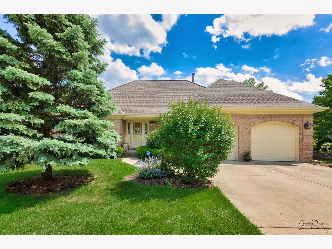
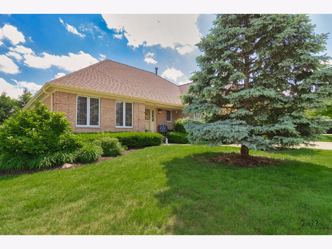
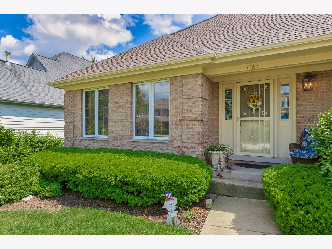
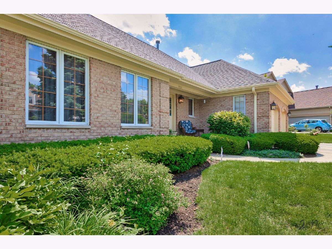
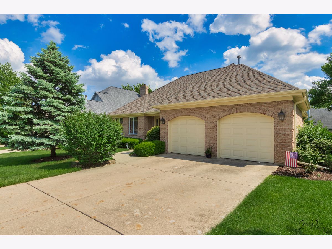
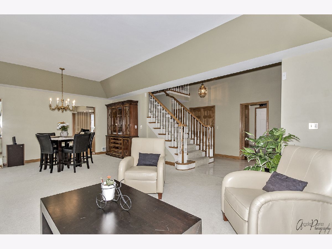
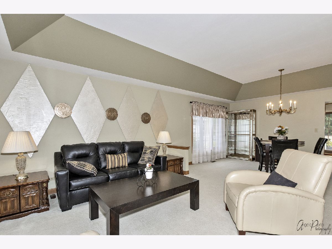
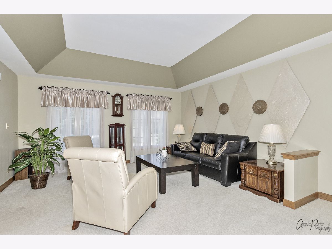
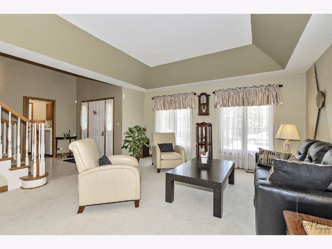
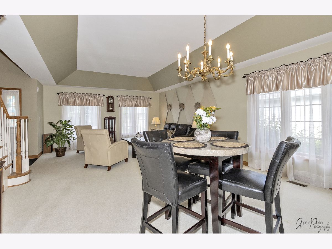
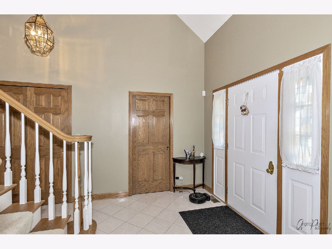
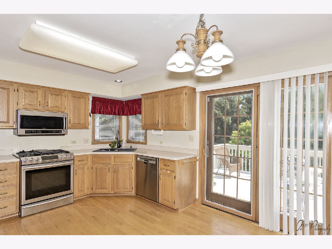
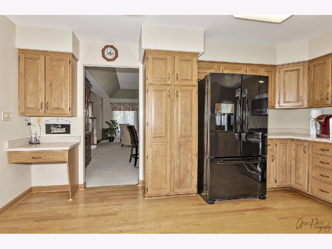
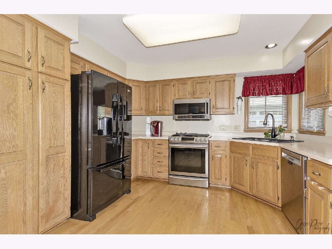
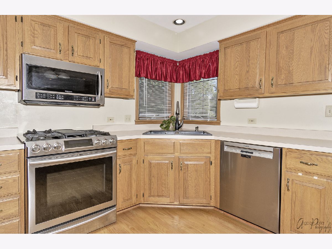
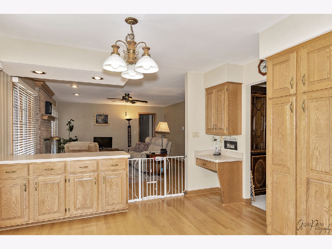
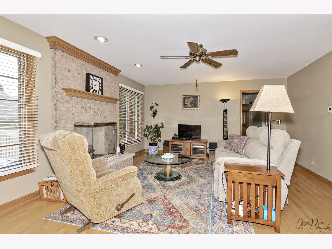
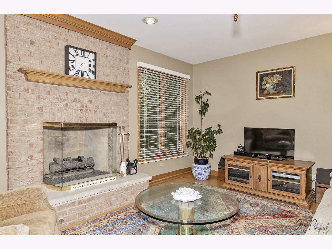
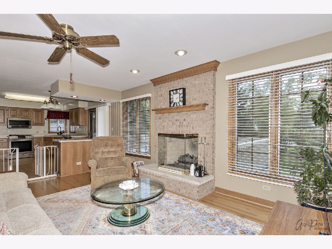
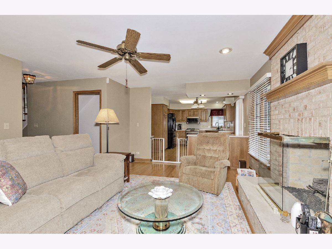
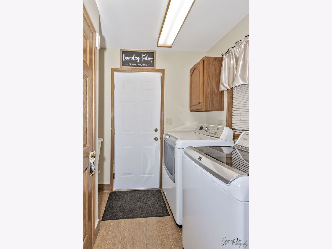
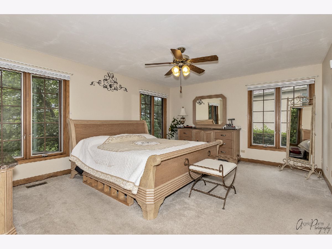
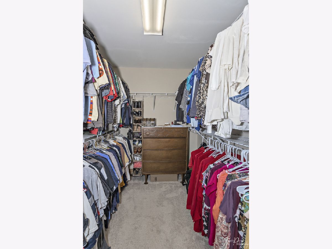
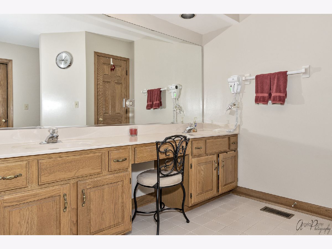
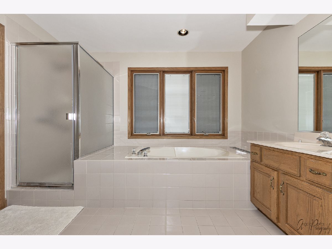
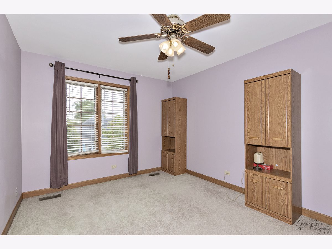
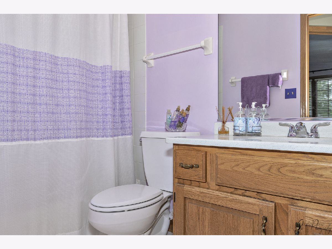
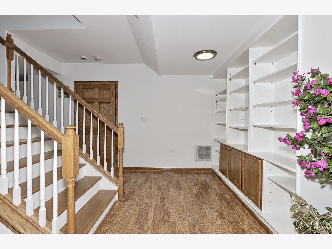
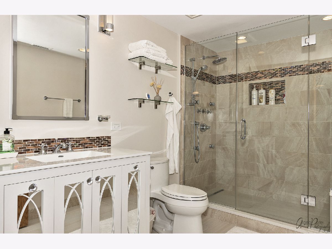
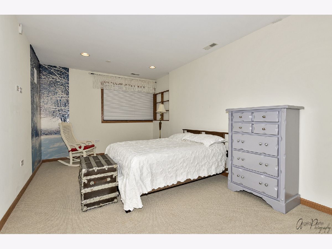
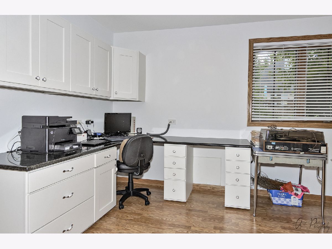
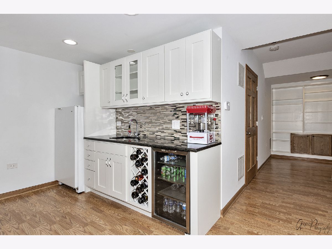
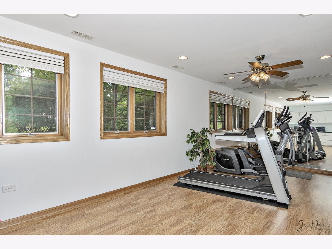
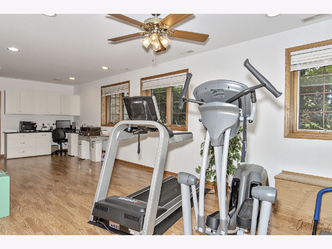
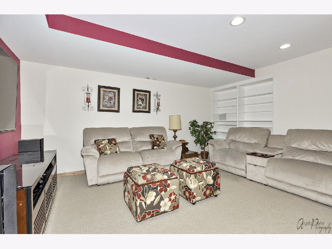
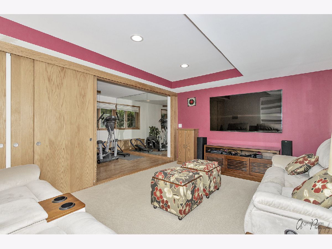
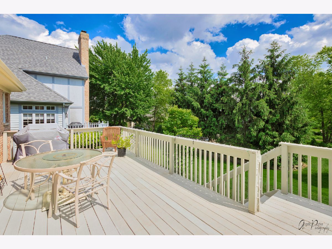
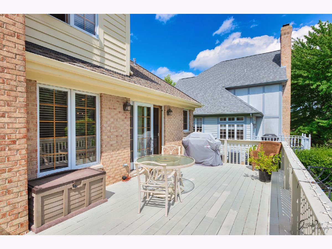
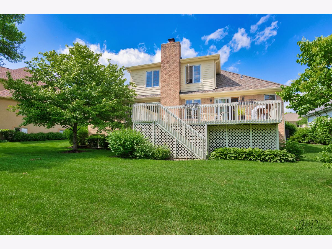
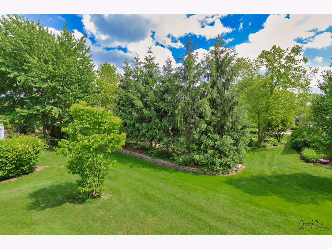
Room Specifics
Total Bedrooms: 4
Bedrooms Above Ground: 3
Bedrooms Below Ground: 1
Dimensions: —
Floor Type: —
Dimensions: —
Floor Type: —
Dimensions: —
Floor Type: —
Full Bathrooms: 4
Bathroom Amenities: Separate Shower,Double Sink,Soaking Tub
Bathroom in Basement: 1
Rooms: —
Basement Description: Finished,Rec/Family Area,Sleeping Area,Storage Space
Other Specifics
| 2 | |
| — | |
| Concrete | |
| — | |
| — | |
| 77X129X122X77 | |
| Interior Stair,Unfinished | |
| — | |
| — | |
| — | |
| Not in DB | |
| — | |
| — | |
| — | |
| — |
Tax History
| Year | Property Taxes |
|---|---|
| 2012 | $7,225 |
| 2022 | $13,153 |
Contact Agent
Nearby Similar Homes
Nearby Sold Comparables
Contact Agent
Listing Provided By
Re/Max United





