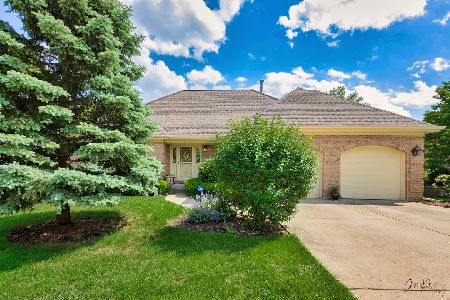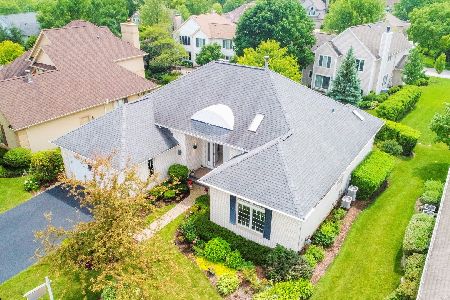1167 Hiddenbrook Trail, Palatine, Illinois 60067
$435,000
|
Sold
|
|
| Status: | Closed |
| Sqft: | 2,400 |
| Cost/Sqft: | $198 |
| Beds: | 3 |
| Baths: | 4 |
| Year Built: | 1990 |
| Property Taxes: | $13,747 |
| Days On Market: | 2176 |
| Lot Size: | 0,19 |
Description
Seller open to Offers! Enjoy a life of luxury and ease! Pull up to a beautifully landscaped home with paver drive and walkway. The home is full of bright natural light, it's spotless and meticulously cared for! The entry is sun-filled and dramatic with two story ceiling, sweeping staircase, and crown molding. The first floor is complete with formal living and dining rooms, spacious newly remodeled kitchen with breakfast bar open to the eating area and family room which features a gas fireplace. 1st floor laundry and a large master suite and bath which provides luxury and relaxation. The 2nd floor features 2 bedrooms and a full bath. Finished English basement has a massive family room, wet bar, office, and a full bath as well as a large storage and shop area. So much storage! This home offers 3100 sqft of living space w/bsmt. Zoned HVAC
Property Specifics
| Single Family | |
| — | |
| Contemporary | |
| 1990 | |
| English | |
| — | |
| No | |
| 0.19 |
| Cook | |
| Windhill | |
| 150 / Monthly | |
| Lawn Care,Snow Removal,Other | |
| Lake Michigan | |
| Public Sewer | |
| 10632170 | |
| 02281150040000 |
Nearby Schools
| NAME: | DISTRICT: | DISTANCE: | |
|---|---|---|---|
|
Grade School
Hunting Ridge Elementary School |
15 | — | |
|
Middle School
Plum Grove Junior High School |
15 | Not in DB | |
|
High School
Wm Fremd High School |
211 | Not in DB | |
Property History
| DATE: | EVENT: | PRICE: | SOURCE: |
|---|---|---|---|
| 2 Jul, 2020 | Sold | $435,000 | MRED MLS |
| 23 May, 2020 | Under contract | $475,000 | MRED MLS |
| — | Last price change | $485,000 | MRED MLS |
| 8 Feb, 2020 | Listed for sale | $499,000 | MRED MLS |
Room Specifics
Total Bedrooms: 3
Bedrooms Above Ground: 3
Bedrooms Below Ground: 0
Dimensions: —
Floor Type: Carpet
Dimensions: —
Floor Type: Carpet
Full Bathrooms: 4
Bathroom Amenities: Whirlpool,Separate Shower,Steam Shower,Double Sink
Bathroom in Basement: 1
Rooms: Eating Area,Foyer,Office,Utility Room-Lower Level
Basement Description: Finished
Other Specifics
| 2 | |
| Concrete Perimeter | |
| Brick | |
| Deck, Storms/Screens, Outdoor Grill | |
| — | |
| 62X104X122X109 | |
| — | |
| Full | |
| Vaulted/Cathedral Ceilings, Hardwood Floors, First Floor Bedroom, First Floor Laundry, First Floor Full Bath, Built-in Features | |
| Double Oven, Microwave, Dishwasher, High End Refrigerator, Washer, Dryer, Disposal, Stainless Steel Appliance(s), Cooktop, Built-In Oven, Range Hood | |
| Not in DB | |
| — | |
| — | |
| — | |
| Gas Log |
Tax History
| Year | Property Taxes |
|---|---|
| 2020 | $13,747 |
Contact Agent
Nearby Similar Homes
Nearby Sold Comparables
Contact Agent
Listing Provided By
Berkshire Hathaway HomeServices Starck Real Estate








