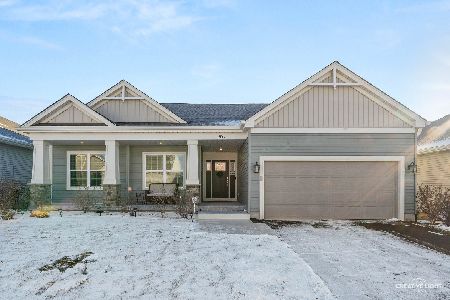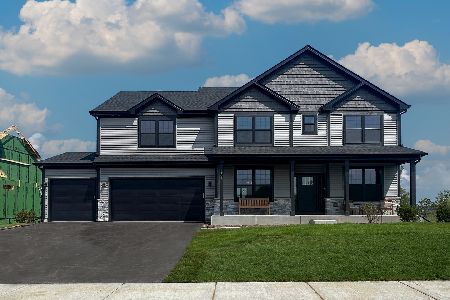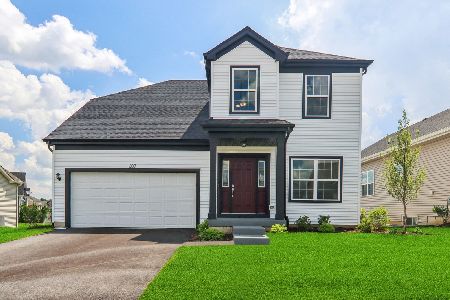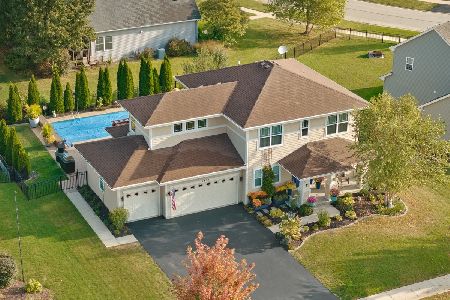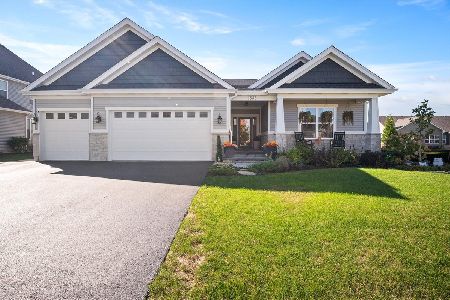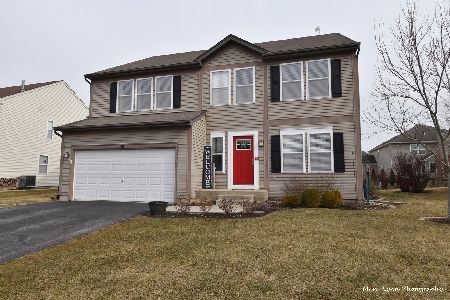1163 Swan Drive, Elburn, Illinois 60119
$213,000
|
Sold
|
|
| Status: | Closed |
| Sqft: | 3,530 |
| Cost/Sqft: | $64 |
| Beds: | 4 |
| Baths: | 4 |
| Year Built: | 2006 |
| Property Taxes: | $8,325 |
| Days On Market: | 5349 |
| Lot Size: | 0,00 |
Description
Huge/newer home in a great loc./Incredible price * 1st floor office * Beautiful Fireplace * 2ND FLOOR feature: 4 large bedr + a large loft & 3 FULL BATHS * Master bedr.w/sitting * Deluxe Mbath w/2 dressing areas, tub, sep. shower & large walk-in ** Full basement rough in for bath * Few min. to train station. APPROVED SHORT SALE, ONE BANK ONLY Work with atty specialist in Short Sale. We can do it faster than others
Property Specifics
| Single Family | |
| — | |
| — | |
| 2006 | |
| Full | |
| — | |
| No | |
| — |
| Kane | |
| Blackberry Creek | |
| 300 / Annual | |
| Other | |
| Public | |
| Public Sewer | |
| 07823747 | |
| 1108278008 |
Property History
| DATE: | EVENT: | PRICE: | SOURCE: |
|---|---|---|---|
| 11 Oct, 2011 | Sold | $213,000 | MRED MLS |
| 30 Jun, 2011 | Under contract | $225,000 | MRED MLS |
| 3 Jun, 2011 | Listed for sale | $225,000 | MRED MLS |
Room Specifics
Total Bedrooms: 4
Bedrooms Above Ground: 4
Bedrooms Below Ground: 0
Dimensions: —
Floor Type: Carpet
Dimensions: —
Floor Type: Carpet
Dimensions: —
Floor Type: Carpet
Full Bathrooms: 4
Bathroom Amenities: —
Bathroom in Basement: 0
Rooms: Den,Eating Area,Loft,Sitting Room,Other Room
Basement Description: Unfinished
Other Specifics
| 2 | |
| — | |
| Asphalt | |
| Patio | |
| — | |
| 70 X 120 | |
| — | |
| Full | |
| — | |
| Microwave, Dishwasher, Disposal | |
| Not in DB | |
| Sidewalks, Street Lights, Street Paved | |
| — | |
| — | |
| — |
Tax History
| Year | Property Taxes |
|---|---|
| 2011 | $8,325 |
Contact Agent
Nearby Similar Homes
Nearby Sold Comparables
Contact Agent
Listing Provided By
Baird & Warner

