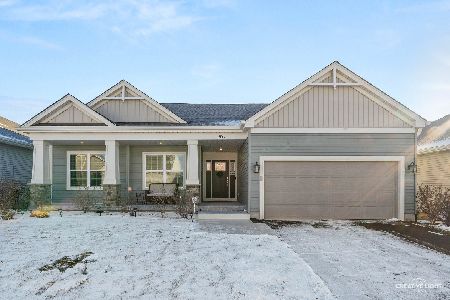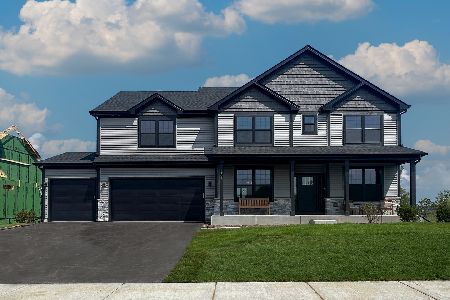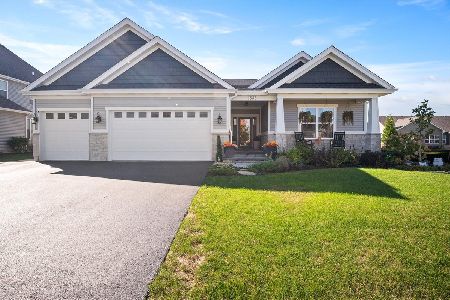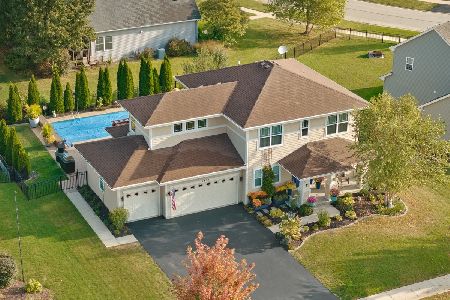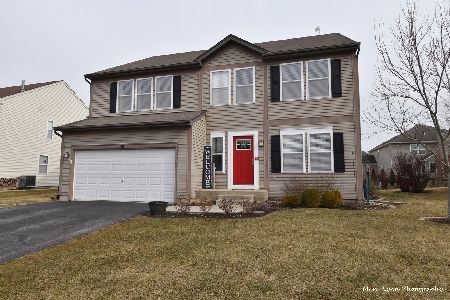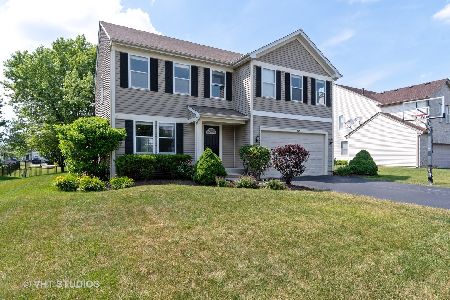1187 Swan Drive, Elburn, Illinois 60119
$450,000
|
Sold
|
|
| Status: | Closed |
| Sqft: | 2,640 |
| Cost/Sqft: | $167 |
| Beds: | 4 |
| Baths: | 3 |
| Year Built: | 2006 |
| Property Taxes: | $9,260 |
| Days On Market: | 304 |
| Lot Size: | 0,00 |
Description
Stunning Blackberry Creek home that is sure to impress! Every square inch here has been upgraded ~ open floorplan ~ first floor office ~ family room with custom built-ins ~ gorgeous kitchen with white cabinets (newly painted 2024), butcher block counters, tile backsplash and stainless appliances ~ large mudroom/laundry room off garage ~ Upstairs features an oversized primary suite complete with large walk in closet and en suite bath with custom vanities and a coffee/wine bar complete with mini fridge! Three additional bedrooms with walk in closets and an updated guest bath ~ Need more space? Finished basement offers so much flexibility! Play room, additional office/work space, and a rec room complete with custom bar and wood paneled accent walls! Fully fenced backyard with brick paver patio, pergola and playset (both stay!)~ All of this on a great lot in a coveted neighborhood just a block from the elementary school! Bike/walking paths, ponds, playgrounds all nearby! Roof (2024) * Windows rescreened (2024) * Kitchen fridge (2024) * New front storm door (2022) * Fence (2022) * Outdoor permanent lights stay.*
Property Specifics
| Single Family | |
| — | |
| — | |
| 2006 | |
| — | |
| — | |
| No | |
| — |
| Kane | |
| Blackberry Creek | |
| 200 / Annual | |
| — | |
| — | |
| — | |
| 12309190 | |
| 1108278010 |
Nearby Schools
| NAME: | DISTRICT: | DISTANCE: | |
|---|---|---|---|
|
Grade School
Blackberry Creek Elementary Scho |
302 | — | |
|
Middle School
Harter Middle School |
302 | Not in DB | |
|
High School
Kaneland High School |
302 | Not in DB | |
Property History
| DATE: | EVENT: | PRICE: | SOURCE: |
|---|---|---|---|
| 25 Jul, 2014 | Sold | $220,000 | MRED MLS |
| 3 Jun, 2014 | Under contract | $229,900 | MRED MLS |
| — | Last price change | $234,000 | MRED MLS |
| 9 Oct, 2013 | Listed for sale | $239,000 | MRED MLS |
| 28 Jul, 2022 | Sold | $355,000 | MRED MLS |
| 25 Apr, 2022 | Under contract | $360,000 | MRED MLS |
| 25 Apr, 2022 | Listed for sale | $360,000 | MRED MLS |
| 25 Apr, 2025 | Sold | $450,000 | MRED MLS |
| 26 Mar, 2025 | Under contract | $440,000 | MRED MLS |
| 26 Mar, 2025 | Listed for sale | $440,000 | MRED MLS |
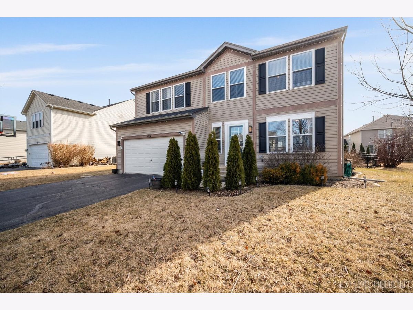
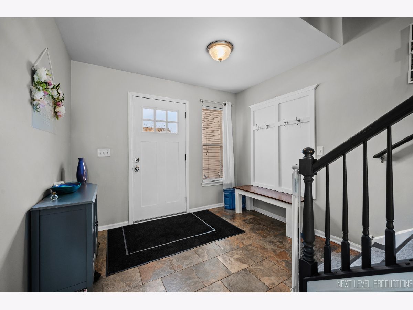
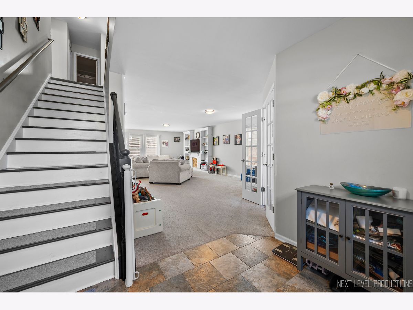
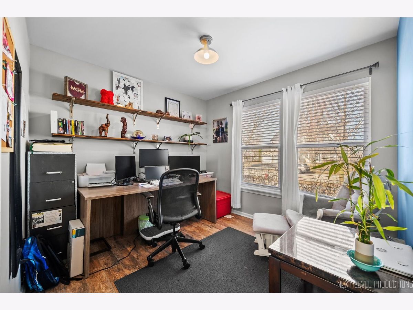
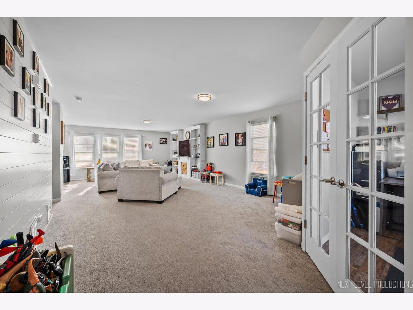
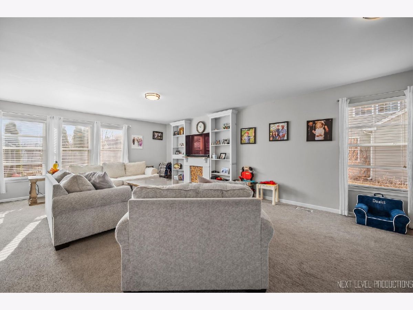

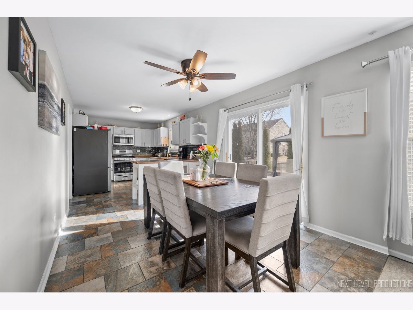
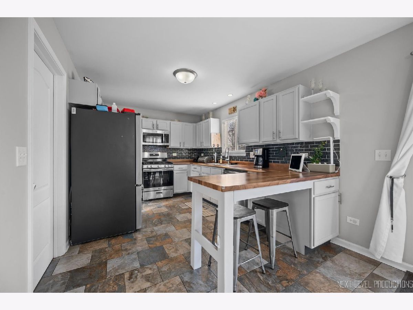
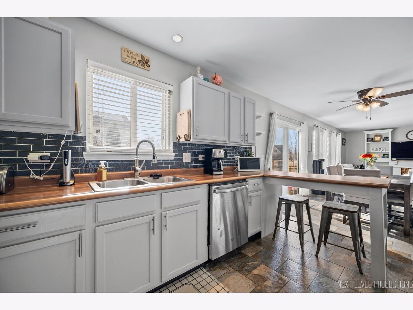
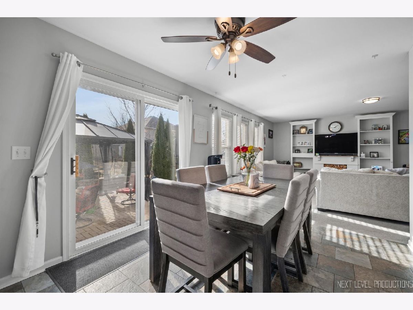
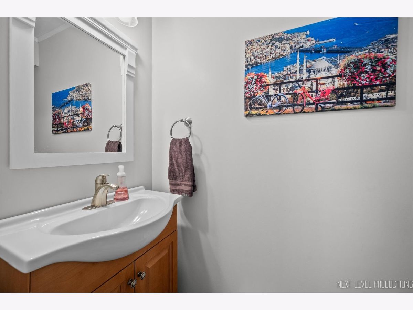
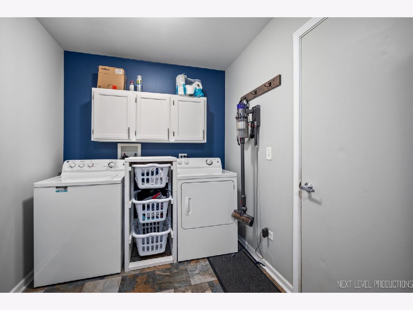
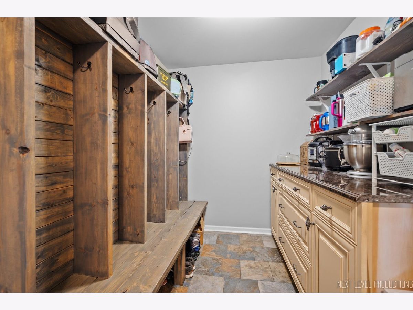
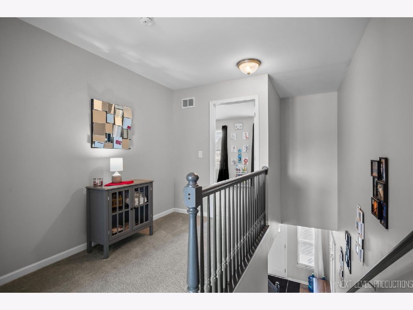

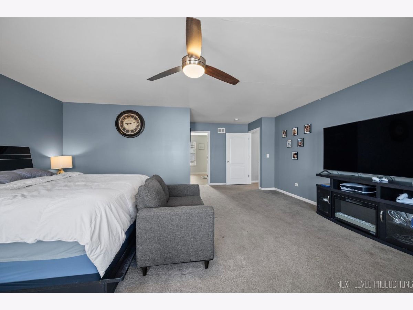
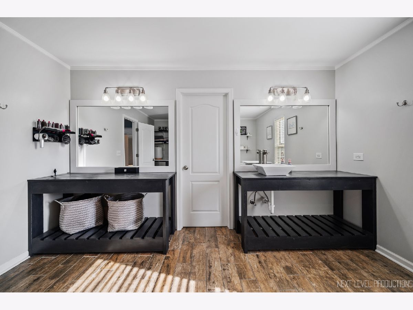

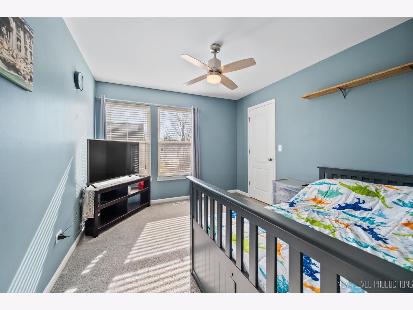
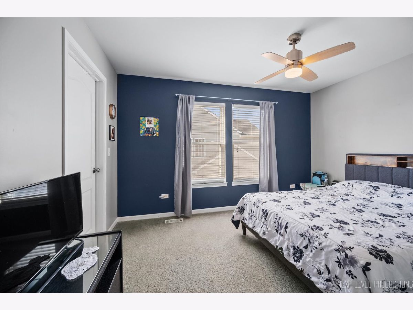
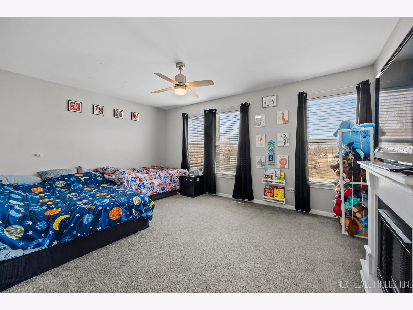
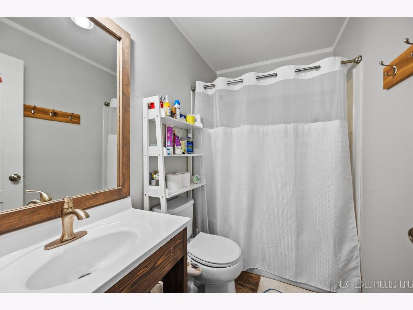
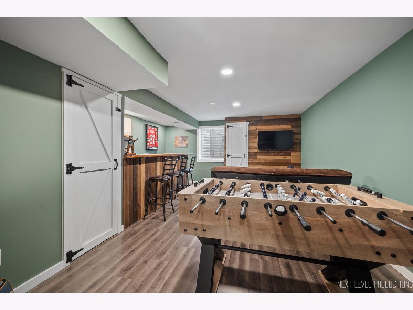
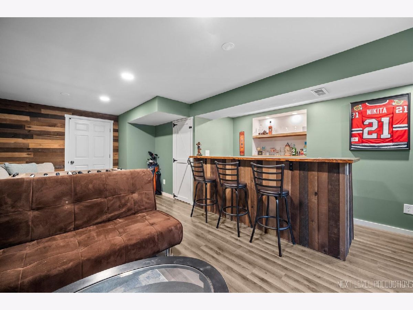
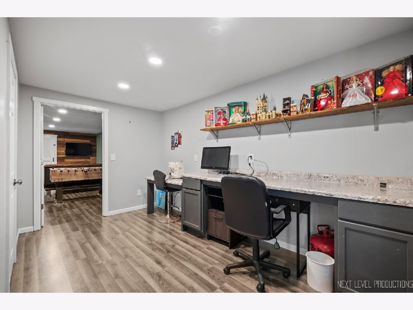
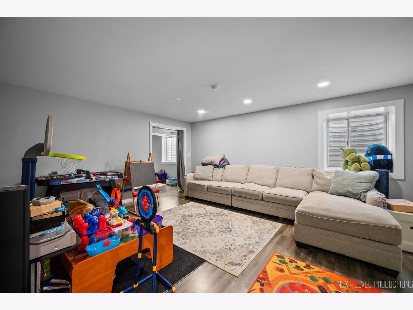
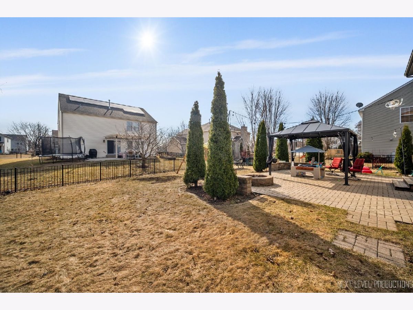
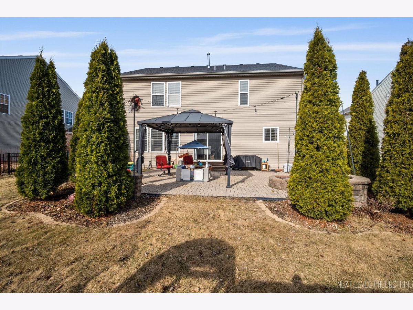
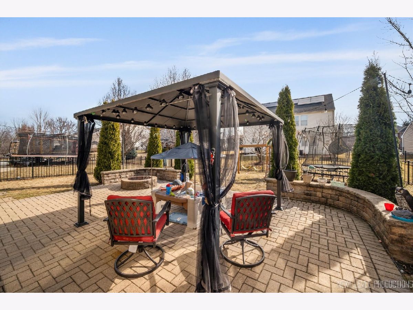
Room Specifics
Total Bedrooms: 4
Bedrooms Above Ground: 4
Bedrooms Below Ground: 0
Dimensions: —
Floor Type: —
Dimensions: —
Floor Type: —
Dimensions: —
Floor Type: —
Full Bathrooms: 3
Bathroom Amenities: —
Bathroom in Basement: 0
Rooms: —
Basement Description: —
Other Specifics
| 2 | |
| — | |
| — | |
| — | |
| — | |
| 70X120 | |
| Unfinished | |
| — | |
| — | |
| — | |
| Not in DB | |
| — | |
| — | |
| — | |
| — |
Tax History
| Year | Property Taxes |
|---|---|
| 2014 | $6,001 |
| 2022 | $7,758 |
| 2025 | $9,260 |
Contact Agent
Nearby Similar Homes
Nearby Sold Comparables
Contact Agent
Listing Provided By
RE/MAX All Pro - St Charles

