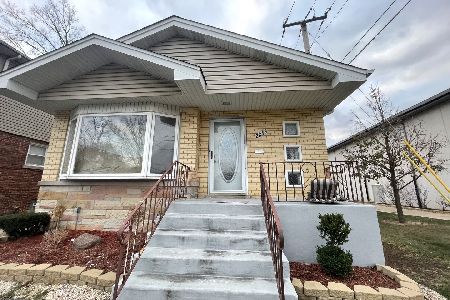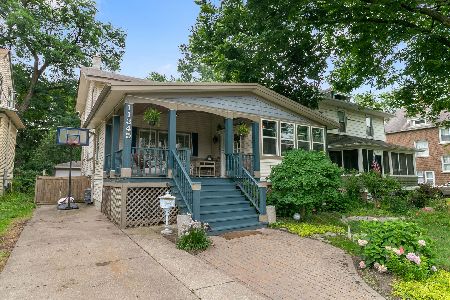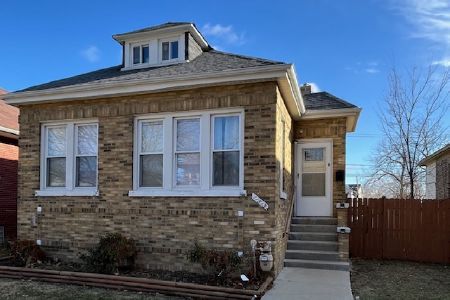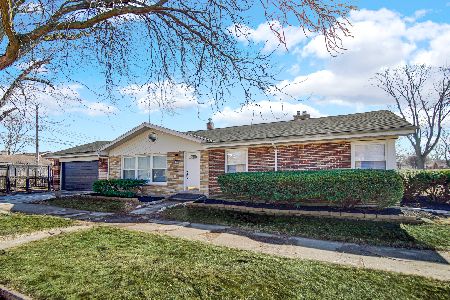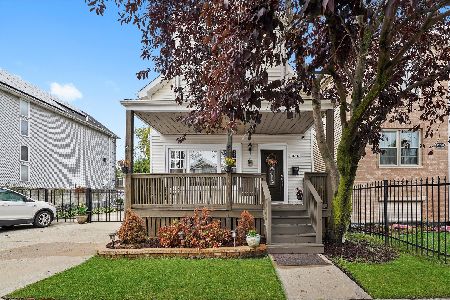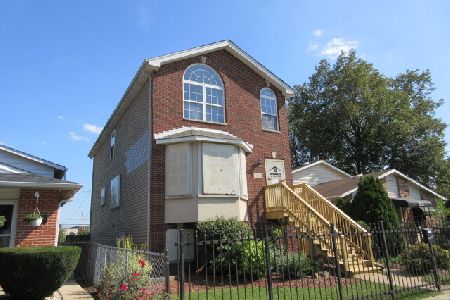11631 Bell Avenue, Morgan Park, Chicago, Illinois 60643
$376,500
|
Sold
|
|
| Status: | Closed |
| Sqft: | 2,424 |
| Cost/Sqft: | $157 |
| Beds: | 3 |
| Baths: | 4 |
| Year Built: | 1932 |
| Property Taxes: | $6,612 |
| Days On Market: | 2456 |
| Lot Size: | 0,16 |
Description
Paradoxically Rustic & Sophisticated. This 3BD/2.2 BA French Revival home designed by Architect Murray Hetherington is situated on a sun-filled, quiet block in Morgan Park. Upon entering the home there is a clear representation of the French Provincial design: stately arched doorways,textured accents of stone and brick,elegant adornments and detailing. The first floor is complete with a timeless and beautifully simple living room with stone fireplace, separate dining room, modernized eat-in kitchen (granite counters,SS appliances,ample cabinets), powder room, and a cozy sunroom with heated floors. 3 spacious bedrooms and 2 full bathrooms await you on the 2nd floor. The master en-suite is complete with separate shower and jacuzzi tub. Journey to the basement and go back in time with knotty pine walls,wet bar, & rustic stone fireplace. A powder room, office area, and large laundry can also be found. This home is close to parks,MP Ice Arena,hwy. Who in your family will live in the turret?
Property Specifics
| Single Family | |
| — | |
| French Provincial | |
| 1932 | |
| Full | |
| — | |
| No | |
| 0.16 |
| Cook | |
| — | |
| 0 / Not Applicable | |
| None | |
| Lake Michigan,Public | |
| Public Sewer | |
| 10408684 | |
| 25193050060000 |
Nearby Schools
| NAME: | DISTRICT: | DISTANCE: | |
|---|---|---|---|
|
Grade School
Clissold Elementary School |
299 | — | |
Property History
| DATE: | EVENT: | PRICE: | SOURCE: |
|---|---|---|---|
| 27 Jun, 2017 | Under contract | $0 | MRED MLS |
| 31 May, 2017 | Listed for sale | $0 | MRED MLS |
| 12 Aug, 2019 | Sold | $376,500 | MRED MLS |
| 19 Jun, 2019 | Under contract | $379,900 | MRED MLS |
| 7 Jun, 2019 | Listed for sale | $379,900 | MRED MLS |
Room Specifics
Total Bedrooms: 3
Bedrooms Above Ground: 3
Bedrooms Below Ground: 0
Dimensions: —
Floor Type: Hardwood
Dimensions: —
Floor Type: Hardwood
Full Bathrooms: 4
Bathroom Amenities: Whirlpool,Separate Shower
Bathroom in Basement: 1
Rooms: Heated Sun Room,Office,Foyer,Sun Room
Basement Description: Finished,Exterior Access
Other Specifics
| 2 | |
| Concrete Perimeter | |
| Concrete | |
| Stamped Concrete Patio | |
| Corner Lot,Fenced Yard,Park Adjacent | |
| 50 X 135 | |
| — | |
| Full | |
| Bar-Wet, Hardwood Floors, Heated Floors, Built-in Features | |
| Range, Microwave, Dishwasher, Refrigerator, Washer, Dryer, Disposal, Stainless Steel Appliance(s) | |
| Not in DB | |
| Sidewalks, Street Lights, Street Paved | |
| — | |
| — | |
| Wood Burning |
Tax History
| Year | Property Taxes |
|---|---|
| 2019 | $6,612 |
Contact Agent
Nearby Similar Homes
Nearby Sold Comparables
Contact Agent
Listing Provided By
Coldwell Banker Residential

