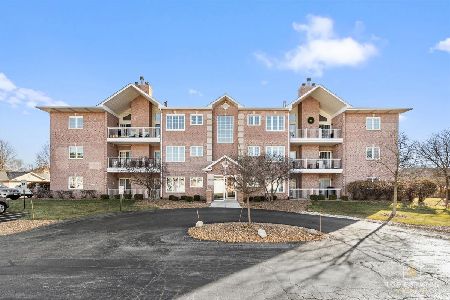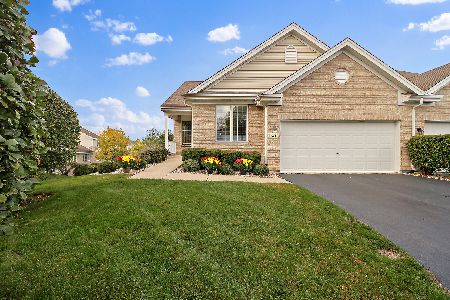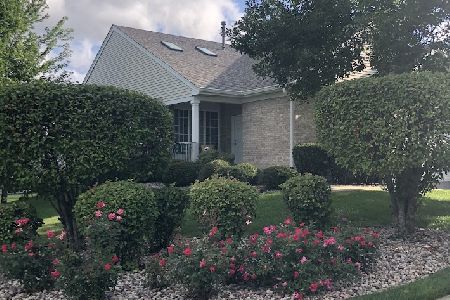11632 Waterway Court, Orland Park, Illinois 60467
$295,000
|
Sold
|
|
| Status: | Closed |
| Sqft: | 2,720 |
| Cost/Sqft: | $110 |
| Beds: | 3 |
| Baths: | 4 |
| Year Built: | 2003 |
| Property Taxes: | $6,518 |
| Days On Market: | 3615 |
| Lot Size: | 0,00 |
Description
Welcome home to a statement of refinement & comfort in this extraordinary 2 story townhome with a fully finished walk-out basement. With 3500 sq ft of finished living space, spanning 3 levels this home ensures privacy for all. Open floor plan showcasing soaring ceilings, bright sunlit rooms & hardwood floors. Retreat style main level master suite with luxury bath. Kitchen is perfectly designed & opens to the dinette area. Family room with cozy fireplace, skylights, & sliding door that welcomes the outside in. Entertaining is a breeze in the fully finished lower level complete recreation area & full bath as well as patio access for extra space & exceptional views. All this strategically located in the sought after Preserves of Marley Creek, a master planned community with a 10 acre park, basketball court, sled hill, & playground. Enjoy the quiet walking paths with pond views & a pavillion with grill. Easy access to Metra, I-80/355, shopping & restaurants including.
Property Specifics
| Condos/Townhomes | |
| 2 | |
| — | |
| 2003 | |
| Full,Walkout | |
| — | |
| Yes | |
| — |
| Cook | |
| Preserves Of Marley Creek | |
| 235 / Monthly | |
| Lawn Care,Snow Removal | |
| Lake Michigan | |
| Public Sewer | |
| 09169675 | |
| 27313040140000 |
Nearby Schools
| NAME: | DISTRICT: | DISTANCE: | |
|---|---|---|---|
|
Grade School
Meadow Ridge School |
135 | — | |
|
Middle School
Century Junior High School |
135 | Not in DB | |
|
High School
Carl Sandburg High School |
230 | Not in DB | |
Property History
| DATE: | EVENT: | PRICE: | SOURCE: |
|---|---|---|---|
| 14 Jun, 2016 | Sold | $295,000 | MRED MLS |
| 16 Apr, 2016 | Under contract | $299,000 | MRED MLS |
| 18 Mar, 2016 | Listed for sale | $299,000 | MRED MLS |
Room Specifics
Total Bedrooms: 3
Bedrooms Above Ground: 3
Bedrooms Below Ground: 0
Dimensions: —
Floor Type: Carpet
Dimensions: —
Floor Type: Carpet
Full Bathrooms: 4
Bathroom Amenities: Whirlpool,Separate Shower,Double Sink
Bathroom in Basement: 1
Rooms: Eating Area,Loft,Recreation Room
Basement Description: Finished
Other Specifics
| 2 | |
| — | |
| Asphalt | |
| Deck, Patio, Porch | |
| — | |
| 38.8X125 | |
| — | |
| Full | |
| Vaulted/Cathedral Ceilings, Skylight(s), Hardwood Floors, First Floor Bedroom, First Floor Laundry, First Floor Full Bath | |
| Range, Microwave, Dishwasher, Refrigerator, Washer, Dryer, Stainless Steel Appliance(s) | |
| Not in DB | |
| — | |
| — | |
| — | |
| — |
Tax History
| Year | Property Taxes |
|---|---|
| 2016 | $6,518 |
Contact Agent
Nearby Similar Homes
Nearby Sold Comparables
Contact Agent
Listing Provided By
Century 21 Affiliated








