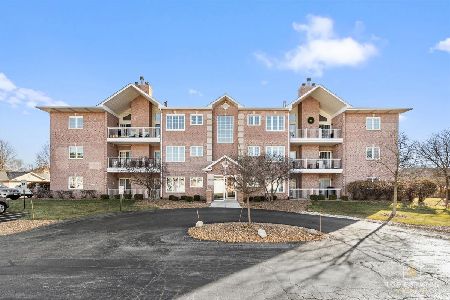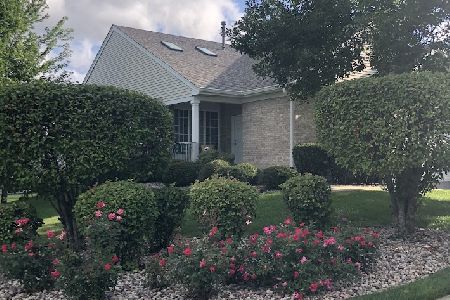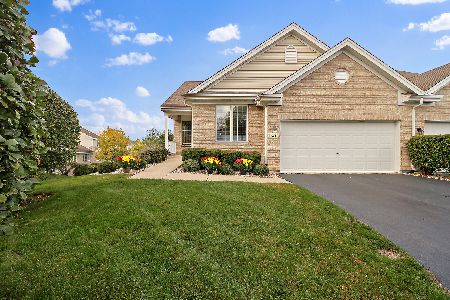11636 Waterway Court, Orland Park, Illinois 60467
$382,500
|
Sold
|
|
| Status: | Closed |
| Sqft: | 1,926 |
| Cost/Sqft: | $205 |
| Beds: | 2 |
| Baths: | 4 |
| Year Built: | 2001 |
| Property Taxes: | $7,508 |
| Days On Market: | 219 |
| Lot Size: | 0,00 |
Description
**Glamorous & Spacious Townhome in Serene Orland Park Setting** Welcome to this beautifully updated and rarely available townhome in the highly sought-after *Preserves of Marley Creek*. Nestled in a peaceful, manicured community, this home offers the perfect blend of comfort, style, and functionality-all in a prime Orland Park location close to shopping, dining, entertainment, and transportation. Step through the charming covered front porch into a freshly painted, light-filled interior that's truly move-in ready. The open and airy floor plan features vaulted ceilings, gleaming hardwood floors, brand-new carpeting, and engineered flooring in the walk-out basement. The inviting living room is highlighted by a cozy fireplace and flows seamlessly into the modern eat-in kitchen, which boasts ample cabinetry, Corian countertops, a breakfast bar, pantry, and updated appliances-including a newer range and dishwasher. A sliding glass door opens to a private deck with serene views of the beautifully landscaped grounds-perfect for outdoor dining or relaxing. Designed for everyday comfort and effortless entertaining, this home offers 2 bedrooms easily converted to 3 , 3.5 baths, and a versatile loft space ideal for a home office, hobby area, or reading nook. The deluxe bedroom suite features a spacious walk-in closet and a spa-like bath with a walk-in shower. The walk-out finished basement is a true showstopper-complete with a full pub-style bar, spacious family room, full bathroom, and beautiful flooring-perfect for hosting guests or creating the ultimate entertainment zone. A convenient main-level laundry room, ample storage throughout, and access to highly rated schools add even more appeal. With generous living spaces inside and out, this home is a rare gem that offers both privacy and community. **Schedule your private showing today-this exceptional townhome won't last!** --
Property Specifics
| Condos/Townhomes | |
| 2 | |
| — | |
| 2001 | |
| — | |
| — | |
| No | |
| — |
| Cook | |
| — | |
| 312 / Monthly | |
| — | |
| — | |
| — | |
| 12411251 | |
| 27313040150000 |
Nearby Schools
| NAME: | DISTRICT: | DISTANCE: | |
|---|---|---|---|
|
Grade School
Meadow Ridge School |
135 | — | |
|
Middle School
Century Junior High School |
135 | Not in DB | |
|
High School
Carl Sandburg High School |
230 | Not in DB | |
Property History
| DATE: | EVENT: | PRICE: | SOURCE: |
|---|---|---|---|
| 7 Apr, 2015 | Under contract | $0 | MRED MLS |
| 24 Feb, 2015 | Listed for sale | $0 | MRED MLS |
| 15 Jul, 2018 | Under contract | $0 | MRED MLS |
| 9 Jul, 2018 | Listed for sale | $0 | MRED MLS |
| 31 Jul, 2025 | Sold | $382,500 | MRED MLS |
| 13 Jul, 2025 | Under contract | $394,900 | MRED MLS |
| 4 Jul, 2025 | Listed for sale | $394,900 | MRED MLS |





















































Room Specifics
Total Bedrooms: 2
Bedrooms Above Ground: 2
Bedrooms Below Ground: 0
Dimensions: —
Floor Type: —
Full Bathrooms: 4
Bathroom Amenities: Whirlpool,Separate Shower,Double Sink
Bathroom in Basement: 1
Rooms: —
Basement Description: —
Other Specifics
| 2 | |
| — | |
| — | |
| — | |
| — | |
| 30X82 | |
| — | |
| — | |
| — | |
| — | |
| Not in DB | |
| — | |
| — | |
| — | |
| — |
Tax History
| Year | Property Taxes |
|---|---|
| 2025 | $7,508 |
Contact Agent
Nearby Similar Homes
Nearby Sold Comparables
Contact Agent
Listing Provided By
Century 21 Circle







