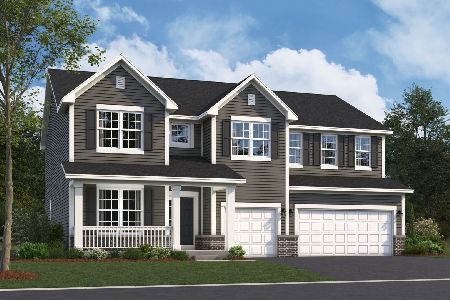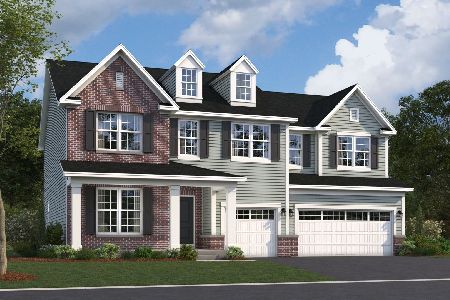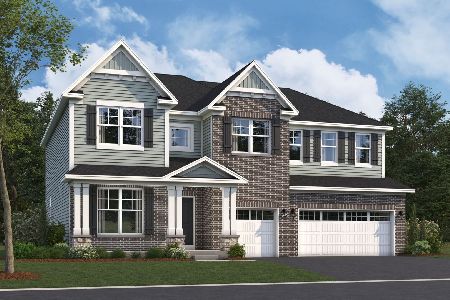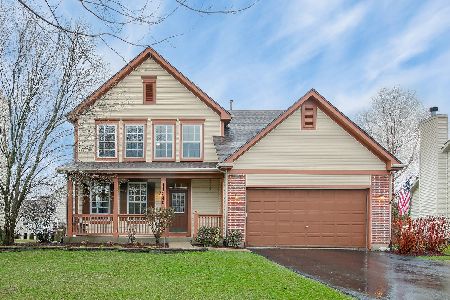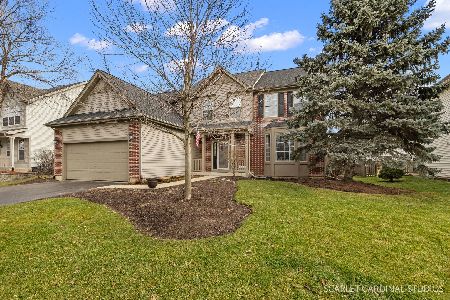11634 Marathon Lane, Plainfield, Illinois 60585
$241,000
|
Sold
|
|
| Status: | Closed |
| Sqft: | 1,673 |
| Cost/Sqft: | $149 |
| Beds: | 3 |
| Baths: | 3 |
| Year Built: | 2000 |
| Property Taxes: | $6,228 |
| Days On Market: | 3718 |
| Lot Size: | 0,00 |
Description
This home has been maintained to perfection!! Kitchen boasts new granite counter tops with SS appliances. Breakfast area with bow window. Hardwood in foyer,kitchen,and family room. FP in FR w/gas logs. New Pella Windows in MB and MBth. New upstairs carpeting and newer carpeting in LR and DR. Closet organizers in all BR closets, ceiling fans with lights in all BR's. Custom Blinds throughout. 1st flr. Laundry Room with new ceramic floor. Freshly Painted. All this and then there's the finished basement with adjacent bar area and additional storage space. For outdoor entertaining there is the 20 X 18 Patio surrounded by professional landscaping. Don't miss this one, it is truly a "doll house" in Plainfield North's school district.
Property Specifics
| Single Family | |
| — | |
| — | |
| 2000 | |
| Full | |
| — | |
| No | |
| — |
| Will | |
| Champion Creek | |
| 180 / Annual | |
| Other | |
| Lake Michigan | |
| Public Sewer | |
| 09063951 | |
| 0701214020090000 |
Nearby Schools
| NAME: | DISTRICT: | DISTANCE: | |
|---|---|---|---|
|
Grade School
Freedom Elementary School |
202 | — | |
|
Middle School
Heritage Grove Middle School |
202 | Not in DB | |
|
High School
Plainfield North High School |
202 | Not in DB | |
Property History
| DATE: | EVENT: | PRICE: | SOURCE: |
|---|---|---|---|
| 3 Dec, 2015 | Sold | $241,000 | MRED MLS |
| 10 Nov, 2015 | Under contract | $249,900 | MRED MLS |
| — | Last price change | $255,000 | MRED MLS |
| 14 Oct, 2015 | Listed for sale | $255,000 | MRED MLS |
| 6 Feb, 2017 | Under contract | $0 | MRED MLS |
| 3 Feb, 2017 | Listed for sale | $0 | MRED MLS |
| 17 Apr, 2018 | Listed for sale | $0 | MRED MLS |
Room Specifics
Total Bedrooms: 3
Bedrooms Above Ground: 3
Bedrooms Below Ground: 0
Dimensions: —
Floor Type: Carpet
Dimensions: —
Floor Type: Carpet
Full Bathrooms: 3
Bathroom Amenities: —
Bathroom in Basement: 0
Rooms: Breakfast Room,Recreation Room
Basement Description: Partially Finished
Other Specifics
| 2 | |
| — | |
| — | |
| — | |
| — | |
| 71 X 118 | |
| — | |
| Full | |
| Vaulted/Cathedral Ceilings, Bar-Dry, Hardwood Floors, First Floor Laundry | |
| Range, Microwave, Dishwasher, Refrigerator, Disposal, Stainless Steel Appliance(s) | |
| Not in DB | |
| — | |
| — | |
| — | |
| Wood Burning, Attached Fireplace Doors/Screen, Gas Log |
Tax History
| Year | Property Taxes |
|---|---|
| 2015 | $6,228 |
Contact Agent
Nearby Similar Homes
Nearby Sold Comparables
Contact Agent
Listing Provided By
RE/MAX Professionals Select


