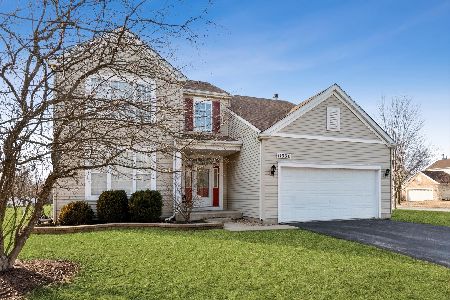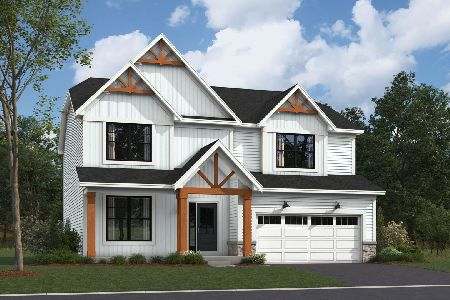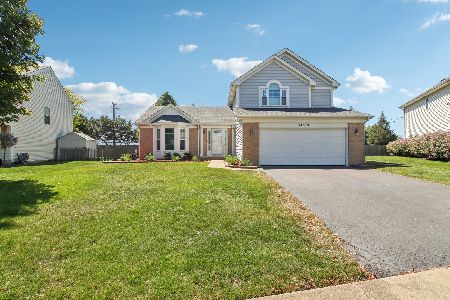11641 Olympic Drive, Plainfield, Illinois 60585
$510,000
|
Sold
|
|
| Status: | Closed |
| Sqft: | 2,286 |
| Cost/Sqft: | $208 |
| Beds: | 4 |
| Baths: | 3 |
| Year Built: | 2001 |
| Property Taxes: | $7,905 |
| Days On Market: | 750 |
| Lot Size: | 0,00 |
Description
Welcome to the highly desired subdivision of Champion Creek within the district's top-rated schools! The moment you walk into this beauty you will feel at home! Gorgeous, engineered hardwoods lead you through the warmth of the main level first entering the peaceful living room and spacious dining room complimented with a wainscot wall treatment. Walk through to the kitchen fitted with new stainless-steel appliances and center island perfect for all your food prep! Spill into the family room where you can cozy up with a good book next to the stunning fireplace and look outside with dreams of spending those future summer nights on the brick paver patio, grill spatula in hand. Convenient updated 1st floor 1/2 bath and laundry room complete your main floor tour. A beautiful hardwood staircase guides you to the 2nd floor where you will find your large master suite equipped with a walk-in closet and a private bath offering a dual sink vanity, soaking tub, and separate shower along with 3 additional bedrooms and a renovated main bath fit for both king or queen with tasteful decor selections including a dual sink vanity, glass door tub/shower combination, ship lap wall treatment and attractive fixtures. More space to roam and play is found in the basement, newly finished with a trendy industrial ceiling and vinyl plank flooring offering yet another additional separate space that can be utilized for guests or an office along with an abundance of storage! Just a quick stroll to the park down the block along with an easy drive to restaurants, shopping and major thoroughfares amplify this dynamite location. Live here and make it a wonderful life!
Property Specifics
| Single Family | |
| — | |
| — | |
| 2001 | |
| — | |
| — | |
| No | |
| — |
| Will | |
| Champion Creek | |
| 195 / Annual | |
| — | |
| — | |
| — | |
| 11965236 | |
| 0121402022000000 |
Nearby Schools
| NAME: | DISTRICT: | DISTANCE: | |
|---|---|---|---|
|
Grade School
Freedom Elementary School |
202 | — | |
|
Middle School
Heritage Grove Middle School |
202 | Not in DB | |
|
High School
Plainfield North High School |
202 | Not in DB | |
Property History
| DATE: | EVENT: | PRICE: | SOURCE: |
|---|---|---|---|
| 25 Mar, 2024 | Sold | $510,000 | MRED MLS |
| 12 Feb, 2024 | Under contract | $475,000 | MRED MLS |
| 9 Feb, 2024 | Listed for sale | $475,000 | MRED MLS |
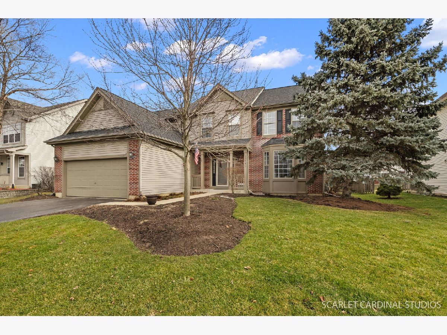
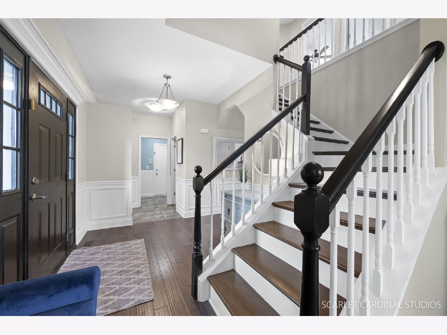
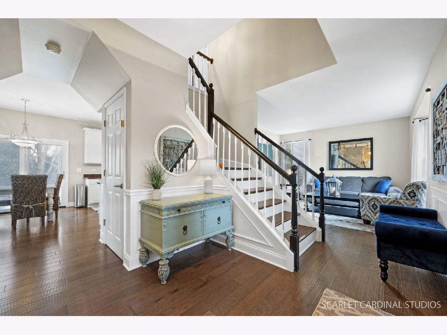
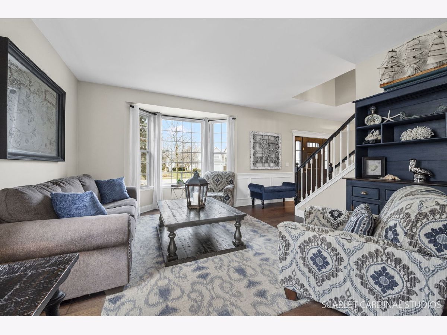
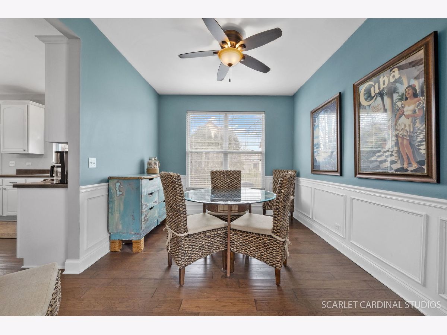
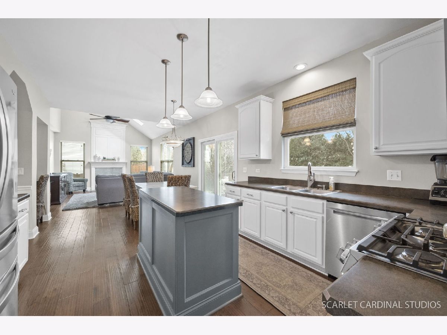
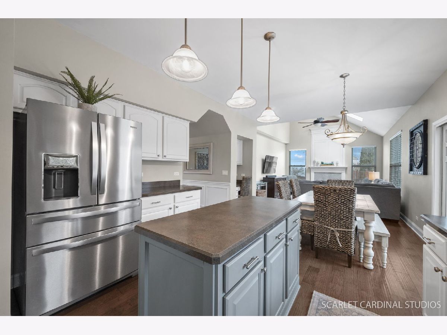
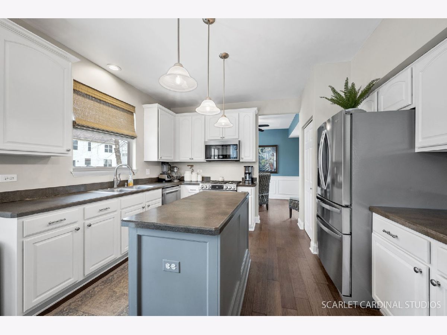
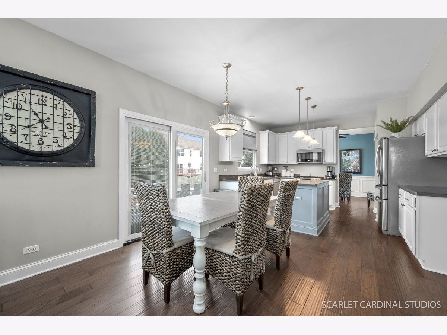
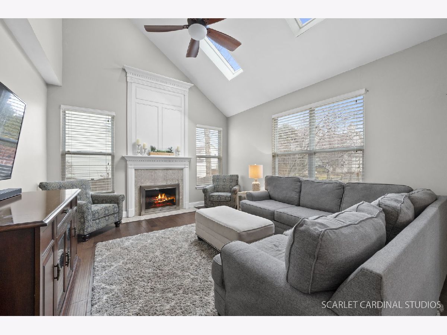
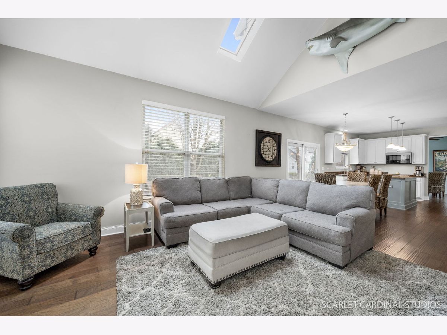
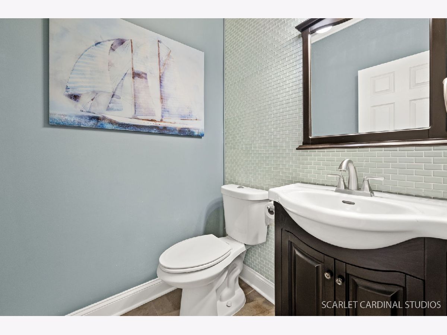
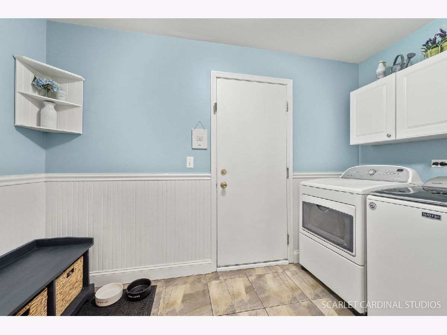
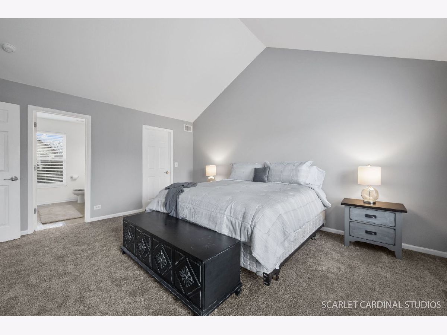
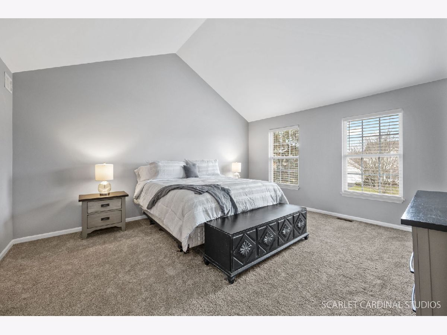
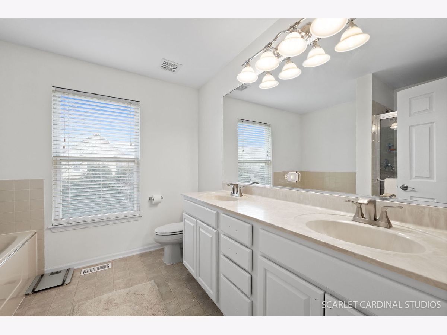
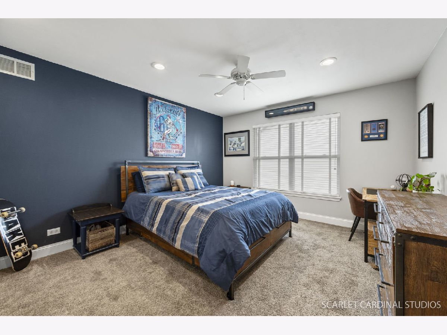
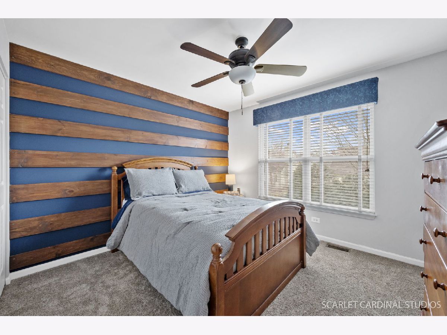
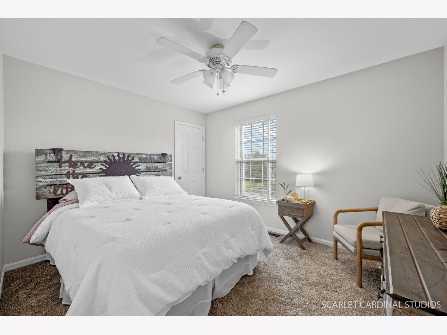
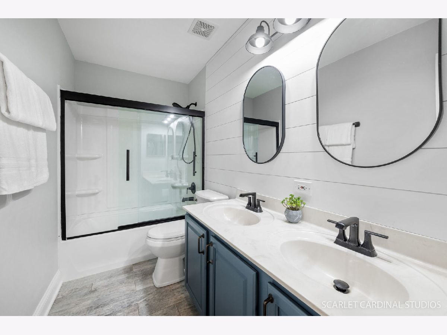
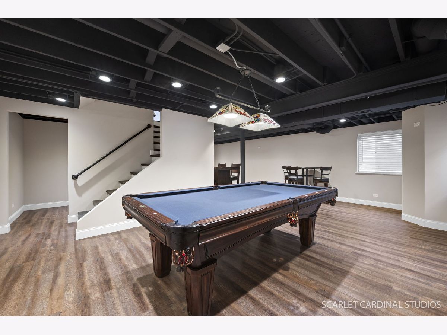
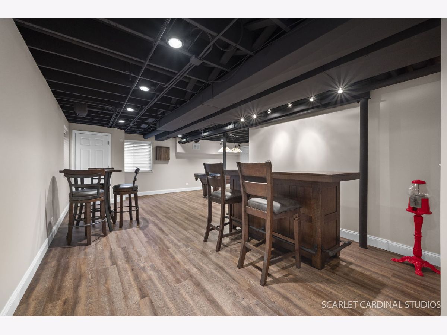
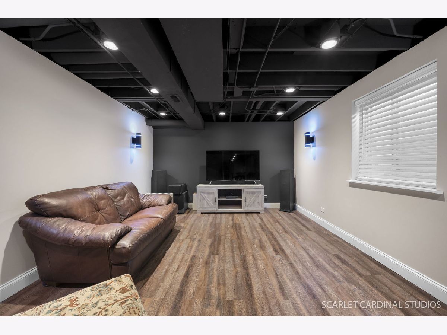
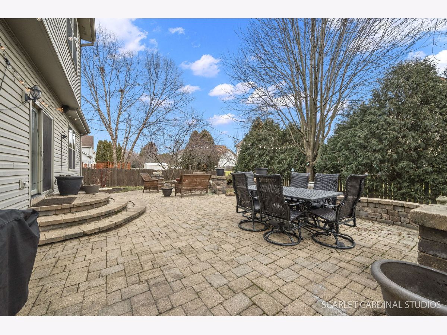
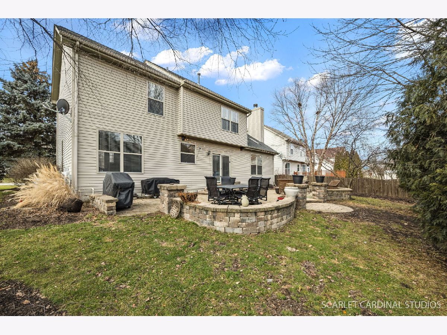
Room Specifics
Total Bedrooms: 4
Bedrooms Above Ground: 4
Bedrooms Below Ground: 0
Dimensions: —
Floor Type: —
Dimensions: —
Floor Type: —
Dimensions: —
Floor Type: —
Full Bathrooms: 3
Bathroom Amenities: —
Bathroom in Basement: 0
Rooms: —
Basement Description: Finished
Other Specifics
| 2 | |
| — | |
| Asphalt | |
| — | |
| — | |
| 72 X 121 | |
| — | |
| — | |
| — | |
| — | |
| Not in DB | |
| — | |
| — | |
| — | |
| — |
Tax History
| Year | Property Taxes |
|---|---|
| 2024 | $7,905 |
Contact Agent
Nearby Similar Homes
Nearby Sold Comparables
Contact Agent
Listing Provided By
Platinum Partners Realtors




