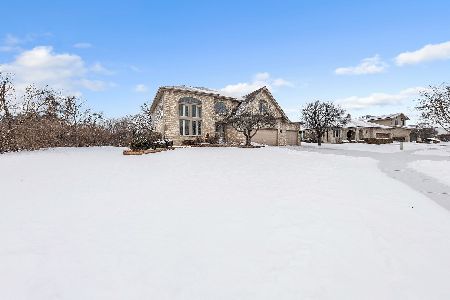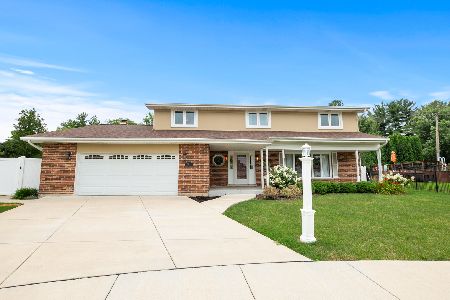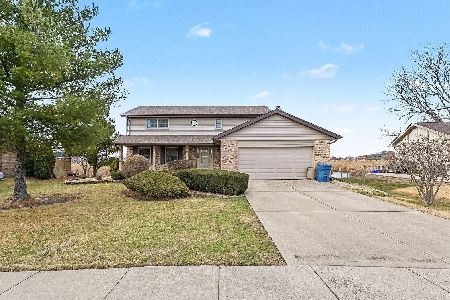11635 Burnley Drive, Orland Park, Illinois 60467
$499,999
|
Sold
|
|
| Status: | Closed |
| Sqft: | 3,034 |
| Cost/Sqft: | $165 |
| Beds: | 4 |
| Baths: | 4 |
| Year Built: | 2003 |
| Property Taxes: | $9,315 |
| Days On Market: | 2868 |
| Lot Size: | 0,00 |
Description
GORGEOUSLY EXCEPTIONAL Newly renovated 4 bedrooms 2 bathrooms & 2 powder rooms white brick 2 story 3 car garage house w/full finished basement! Home is beyond stunning! Entrance invites w/custom staircase. Newer custom cherry espresso kitchen w/Subzero, Thermador, Viking, Fisher & Paykel appliances. Custom stone hud, extra thick granite counters and backsplash. EXQUISITE French Wide Plank Solid Oak floors!! BATHROOMS are ONE OF A KIND w/free standing tubs, custom reclaimed wood cabinetry, and a sleek glass showers. Master bedroom w/walk in closet. Full finished basement w/bar area and exercise room. Most windows replaced in 2017. Two heating and two cooling systems. Owners' good taste, sharp vision, and exceptional neatness will amaze you just entering the house! Be The First and The Lucky One to live in this Fantastic Find and Priceless Gem!!One block from Long Run Creek Park, close to I-355, shoppings, and restaurants.
Property Specifics
| Single Family | |
| — | |
| — | |
| 2003 | |
| Full | |
| — | |
| No | |
| — |
| Cook | |
| — | |
| 0 / Not Applicable | |
| None | |
| Lake Michigan | |
| Public Sewer | |
| 09905109 | |
| 27063120240000 |
Nearby Schools
| NAME: | DISTRICT: | DISTANCE: | |
|---|---|---|---|
|
High School
Carl Sandburg High School |
230 | Not in DB | |
Property History
| DATE: | EVENT: | PRICE: | SOURCE: |
|---|---|---|---|
| 8 Jun, 2018 | Sold | $499,999 | MRED MLS |
| 14 Apr, 2018 | Under contract | $499,999 | MRED MLS |
| 4 Apr, 2018 | Listed for sale | $499,999 | MRED MLS |
Room Specifics
Total Bedrooms: 4
Bedrooms Above Ground: 4
Bedrooms Below Ground: 0
Dimensions: —
Floor Type: Carpet
Dimensions: —
Floor Type: Carpet
Dimensions: —
Floor Type: Carpet
Full Bathrooms: 4
Bathroom Amenities: —
Bathroom in Basement: 1
Rooms: Office,Recreation Room,Exercise Room,Foyer,Utility Room-Lower Level
Basement Description: Finished
Other Specifics
| 3 | |
| — | |
| Concrete | |
| — | |
| — | |
| 129X80X125X77 | |
| — | |
| Full | |
| — | |
| Range, Microwave, Dishwasher, High End Refrigerator, Washer, Dryer, Disposal, Stainless Steel Appliance(s), Range Hood | |
| Not in DB | |
| — | |
| — | |
| — | |
| — |
Tax History
| Year | Property Taxes |
|---|---|
| 2018 | $9,315 |
Contact Agent
Nearby Similar Homes
Nearby Sold Comparables
Contact Agent
Listing Provided By
Classic Realty Group, Inc.






