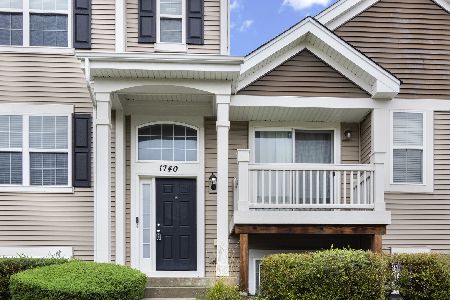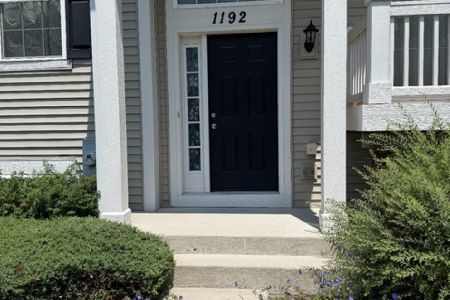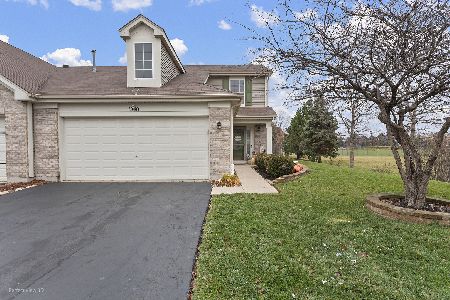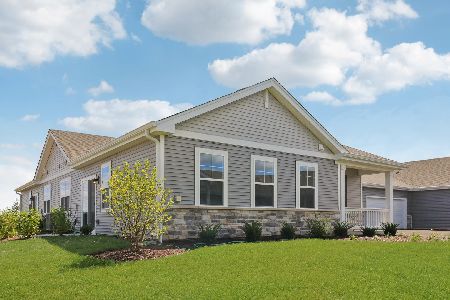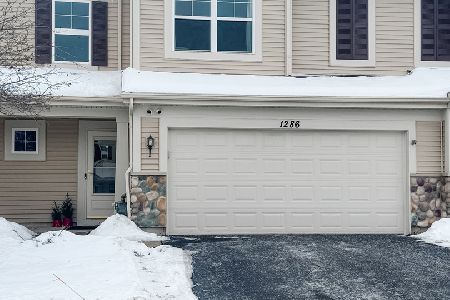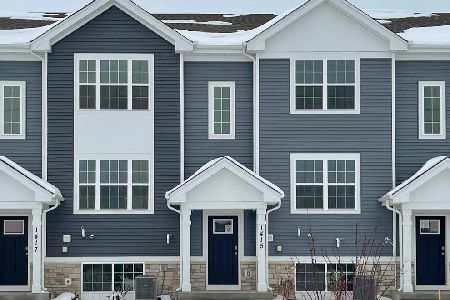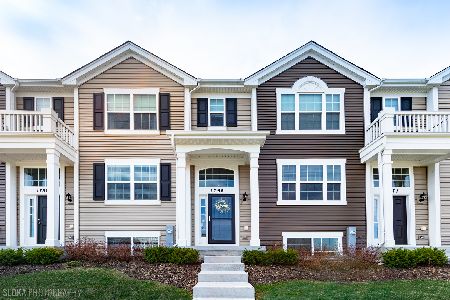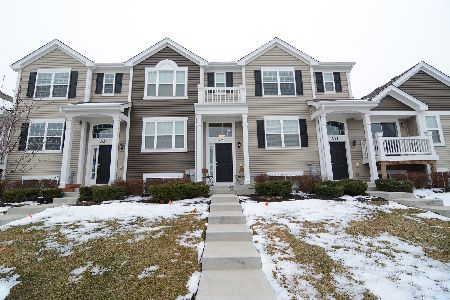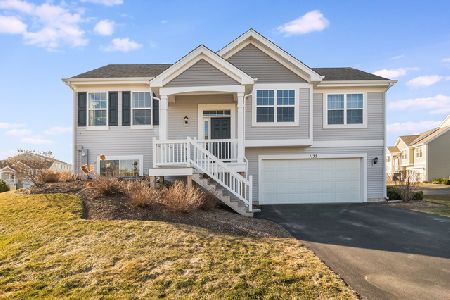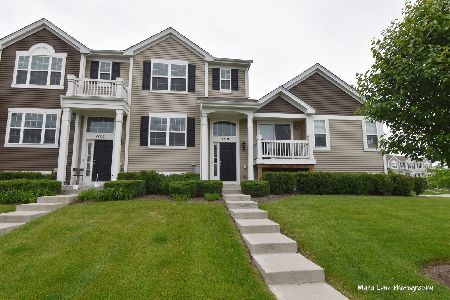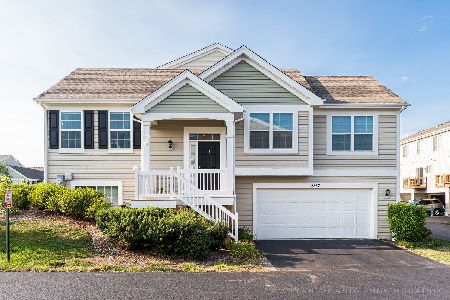1164 Alta Vista Drive, Pingree Grove, Illinois 60140
$180,000
|
Sold
|
|
| Status: | Closed |
| Sqft: | 1,728 |
| Cost/Sqft: | $102 |
| Beds: | 3 |
| Baths: | 3 |
| Year Built: | 2016 |
| Property Taxes: | $4,387 |
| Days On Market: | 2171 |
| Lot Size: | 0,00 |
Description
Gorgeous on trend 3 bedrooms, 2-1/2 bath townhouse with a 2-car garage. Freshly painted throughout with beautiful grey walls & white trim and doors! Two story entry welcomes you in style! The Chef's kitchen features upgraded staggered expresso cabinets with crown molding, tons of counter space & gleaming stainless steel appliances. A casual dining space and pantry are big plus's to this rooms function and charm. The main living room/dining room are generous sized and sun filled and functional nook under stairs is a stylish bonus space for a desk. A powder room is on this level as well. Upstairs are 3 bedrooms. The Large Master Suite with private bath has tons of closets space too! A full hall bath services the remaining bedrooms and a 2nd floor laundry is super convenient! Finished lower level makes a great office or extra family room and direct garage access is really nice in the Winter! Home was built Energy Smart with efficient furnace, 13 SEER air conditioning and added insulation to save you $$$ on utility costs. The overall community has so much to offer with multiple lakes and parks & Community Center with pools, health club, aerobics studio, indoor gym and party room. Great location close to Expressways, Randall Rd, Rt 47, Schools and shopping!
Property Specifics
| Condos/Townhomes | |
| 2 | |
| — | |
| 2016 | |
| English | |
| WILMINGTON A | |
| No | |
| — |
| Kane | |
| Cambridge Lakes | |
| 195 / Monthly | |
| Clubhouse,Exercise Facilities,Pool,Exterior Maintenance,Lawn Care,Snow Removal | |
| Public | |
| Public Sewer | |
| 10625111 | |
| 0229370005 |
Nearby Schools
| NAME: | DISTRICT: | DISTANCE: | |
|---|---|---|---|
|
Grade School
Gary Wright Elementary School |
300 | — | |
|
Middle School
Hampshire Middle School |
300 | Not in DB | |
|
High School
Hampshire High School |
300 | Not in DB | |
Property History
| DATE: | EVENT: | PRICE: | SOURCE: |
|---|---|---|---|
| 15 May, 2020 | Sold | $180,000 | MRED MLS |
| 15 Mar, 2020 | Under contract | $177,000 | MRED MLS |
| — | Last price change | $178,900 | MRED MLS |
| 2 Feb, 2020 | Listed for sale | $178,900 | MRED MLS |
Room Specifics
Total Bedrooms: 3
Bedrooms Above Ground: 3
Bedrooms Below Ground: 0
Dimensions: —
Floor Type: Carpet
Dimensions: —
Floor Type: Carpet
Full Bathrooms: 3
Bathroom Amenities: —
Bathroom in Basement: 0
Rooms: Breakfast Room,Foyer
Basement Description: Finished
Other Specifics
| 2 | |
| Concrete Perimeter | |
| Asphalt | |
| Balcony | |
| Common Grounds,Landscaped | |
| 20X59X20X59 | |
| — | |
| Full | |
| Second Floor Laundry, Laundry Hook-Up in Unit | |
| Range, Microwave, Dishwasher, Refrigerator, Washer, Dryer, Stainless Steel Appliance(s) | |
| Not in DB | |
| — | |
| — | |
| Bike Room/Bike Trails, Exercise Room, Park, Party Room, Pool | |
| — |
Tax History
| Year | Property Taxes |
|---|---|
| 2020 | $4,387 |
Contact Agent
Nearby Similar Homes
Nearby Sold Comparables
Contact Agent
Listing Provided By
Premier Living Properties

