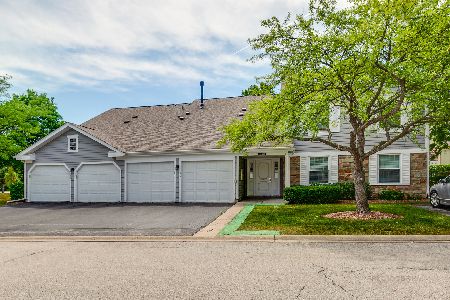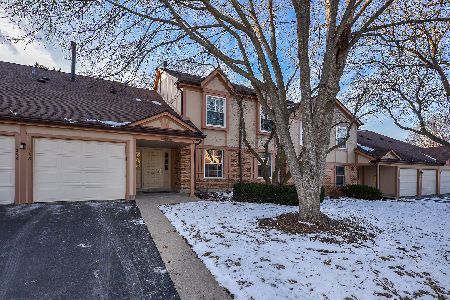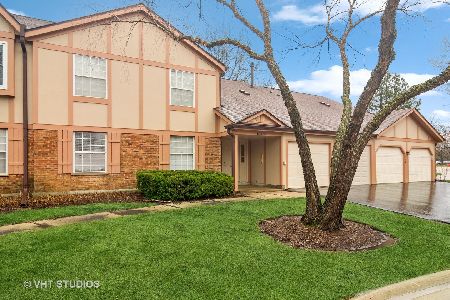1164 Auburn Lane, Buffalo Grove, Illinois 60089
$173,000
|
Sold
|
|
| Status: | Closed |
| Sqft: | 0 |
| Cost/Sqft: | — |
| Beds: | 2 |
| Baths: | 1 |
| Year Built: | 1986 |
| Property Taxes: | $4,241 |
| Days On Market: | 2881 |
| Lot Size: | 0,00 |
Description
Stevenson High School District! Spacious second floor condo full of natural sunlight. Vaulted ceilings, open living space, fireplace, neutral decor. Large private balcony off living room that backs to green space and beautiful Buffalo Creek. This model features a large kitchen layout with ample cabinets and subway tile backsplash, separate dining room. Large master bedroom with spacious WIC. Laundry room with additional storage cabinets. Indoor garage parking, pet friendly association. Adjacent to parks, Buffalo Creek Preserve, community pool. Seller Improvements: Bosch Dishwasher 2017, Samsung Washer 2016, Whirlpool Dryer 2014, Water Heater 2016, HVAC less than 10 years old, lighting t/o. New bedroom windows. Very well maintained. Amenities: Pool, Clubhouse, Walking Path. Investor friendly, unit can be rented. Association is FHA approved.
Property Specifics
| Condos/Townhomes | |
| 1 | |
| — | |
| 1986 | |
| None | |
| — | |
| No | |
| — |
| Lake | |
| Lexington In The Park | |
| 260 / Monthly | |
| Water,Parking,Insurance,Clubhouse,Pool,Exterior Maintenance,Lawn Care,Scavenger,Snow Removal | |
| Lake Michigan,Public | |
| Public Sewer, Sewer-Storm | |
| 09863698 | |
| 15323092050000 |
Nearby Schools
| NAME: | DISTRICT: | DISTANCE: | |
|---|---|---|---|
|
Grade School
Ivy Hall Elementary School |
96 | — | |
|
Middle School
Twin Groves Middle School |
96 | Not in DB | |
|
High School
Adlai E Stevenson High School |
125 | Not in DB | |
Property History
| DATE: | EVENT: | PRICE: | SOURCE: |
|---|---|---|---|
| 6 Apr, 2018 | Sold | $173,000 | MRED MLS |
| 24 Feb, 2018 | Under contract | $180,000 | MRED MLS |
| 22 Feb, 2018 | Listed for sale | $180,000 | MRED MLS |
Room Specifics
Total Bedrooms: 2
Bedrooms Above Ground: 2
Bedrooms Below Ground: 0
Dimensions: —
Floor Type: Carpet
Full Bathrooms: 1
Bathroom Amenities: —
Bathroom in Basement: 0
Rooms: No additional rooms
Basement Description: None
Other Specifics
| 1 | |
| — | |
| Asphalt | |
| Balcony, Storms/Screens | |
| Cul-De-Sac,Forest Preserve Adjacent,Landscaped,Wooded | |
| COMMON | |
| — | |
| None | |
| Vaulted/Cathedral Ceilings, Laundry Hook-Up in Unit | |
| Range, Dishwasher, Refrigerator, Washer, Dryer, Disposal | |
| Not in DB | |
| — | |
| — | |
| Party Room, Pool | |
| Gas Log, Gas Starter |
Tax History
| Year | Property Taxes |
|---|---|
| 2018 | $4,241 |
Contact Agent
Nearby Similar Homes
Nearby Sold Comparables
Contact Agent
Listing Provided By
@properties






