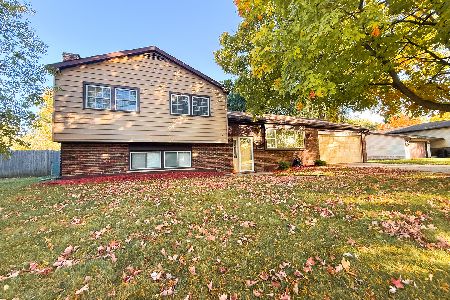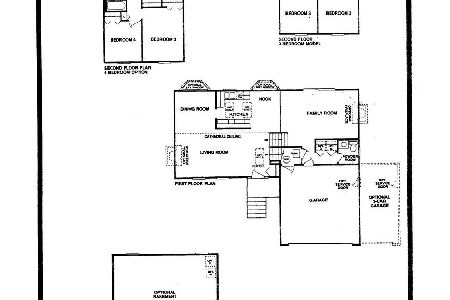1164 Crimson Drive, Crystal Lake, Illinois 60014
$212,500
|
Sold
|
|
| Status: | Closed |
| Sqft: | 1,820 |
| Cost/Sqft: | $121 |
| Beds: | 3 |
| Baths: | 3 |
| Year Built: | 1992 |
| Property Taxes: | $6,469 |
| Days On Market: | 3478 |
| Lot Size: | 0,15 |
Description
Lovely 4 bedroom home in Bentwood Estates with spacious fenced yard, many updates - upgraded kitchen cabinets, granite counter tops, SS appliances and fixtures - new insulated siding, gutters (2016), windows (2015) and roof (2014). Home has a cozy finished basement, beautiful stone fireplace, master bath skylight and newer 6-panel oak doors, as well as elegant french doors that open into a spacious living room/office area. Additional french doors into dining room from office, creating an open floor plan. Master bedroom has huge walk-in closet with two entrances. A MUST SEE! Close proximity to schools, as well as Randall Road conveniences - shopping, restaurants, movie theater and much more! (Fourth bedroom in the basement!)
Property Specifics
| Single Family | |
| — | |
| — | |
| 1992 | |
| Partial | |
| FOREST | |
| No | |
| 0.15 |
| Mc Henry | |
| Bentwood Estates | |
| 150 / Annual | |
| None | |
| Public | |
| Public Sewer | |
| 09200117 | |
| 1918257004 |
Nearby Schools
| NAME: | DISTRICT: | DISTANCE: | |
|---|---|---|---|
|
High School
Crystal Lake South High School |
155 | Not in DB | |
Property History
| DATE: | EVENT: | PRICE: | SOURCE: |
|---|---|---|---|
| 27 May, 2016 | Sold | $212,500 | MRED MLS |
| 24 Apr, 2016 | Under contract | $219,900 | MRED MLS |
| 19 Apr, 2016 | Listed for sale | $219,900 | MRED MLS |
Room Specifics
Total Bedrooms: 4
Bedrooms Above Ground: 3
Bedrooms Below Ground: 1
Dimensions: —
Floor Type: Carpet
Dimensions: —
Floor Type: Carpet
Dimensions: —
Floor Type: Other
Full Bathrooms: 3
Bathroom Amenities: —
Bathroom in Basement: 0
Rooms: Recreation Room
Basement Description: Finished,Crawl
Other Specifics
| 2 | |
| Concrete Perimeter | |
| — | |
| — | |
| — | |
| 61X108X96X121 | |
| — | |
| Full | |
| — | |
| Range, Dishwasher, Refrigerator, Washer, Dryer, Stainless Steel Appliance(s) | |
| Not in DB | |
| Sidewalks, Street Lights, Street Paved | |
| — | |
| — | |
| Gas Log |
Tax History
| Year | Property Taxes |
|---|---|
| 2016 | $6,469 |
Contact Agent
Nearby Similar Homes
Nearby Sold Comparables
Contact Agent
Listing Provided By
Berkshire Hathaway HomeServices Starck Real Estate







