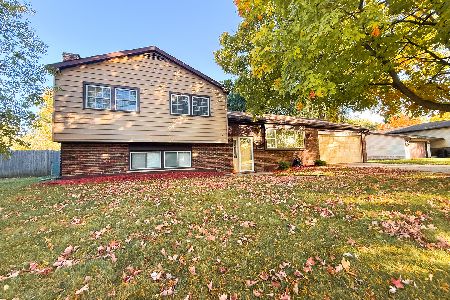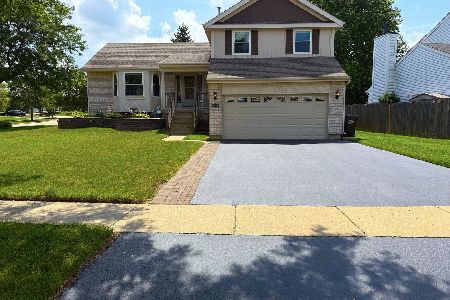1176 Westport Ridge, Crystal Lake, Illinois 60014
$275,000
|
Sold
|
|
| Status: | Closed |
| Sqft: | 2,160 |
| Cost/Sqft: | $125 |
| Beds: | 3 |
| Baths: | 3 |
| Year Built: | 1992 |
| Property Taxes: | $6,657 |
| Days On Market: | 1713 |
| Lot Size: | 0,24 |
Description
Spectacular updated split level with walk-out Family Room and rare finished English sub-basement! Vaulted ceilings on main floor along with NEW bay windows in the living room & dining room create a bright open feel. The freshly updated eat-in kitchen also has vaulted ceilings, glass tile backsplash and a new bay window to showcase the manicured yard with garden pond & waterfall! Tastefully updated Master BR has vaulted ceilings, skylights, barn doors, full master bath and large walk-in closet. Two additional upstairs bedrooms along with another freshly updated full bath. Generous cozy family room in the lower level has sliders to the backyard deck with NEW Hot Tub & gazebo! Finished English basement has tons of additional space for entertaining and a bonus room perfect for an office or additional storage. Many recent updates including roof, windows, soffit/fascia, driveway, water heater, sump w/ battery back-up, washer/dryer, dishwasher, quiet drive garage door opener, flooring & fresh paint! Marvelous location in sought after Bentwood Estates close to schools, parks, shopping & restaurants ~ Hurry!
Property Specifics
| Single Family | |
| — | |
| Quad Level | |
| 1992 | |
| English | |
| BARCLAY | |
| No | |
| 0.24 |
| Mc Henry | |
| Bentwood Estates | |
| 175 / Annual | |
| Insurance,Other | |
| Public | |
| Public Sewer | |
| 10998635 | |
| 1918257001 |
Nearby Schools
| NAME: | DISTRICT: | DISTANCE: | |
|---|---|---|---|
|
Grade School
Indian Prairie Elementary School |
47 | — | |
|
Middle School
Lundahl Middle School |
47 | Not in DB | |
|
High School
Crystal Lake South High School |
155 | Not in DB | |
Property History
| DATE: | EVENT: | PRICE: | SOURCE: |
|---|---|---|---|
| 28 Apr, 2021 | Sold | $275,000 | MRED MLS |
| 19 Feb, 2021 | Under contract | $269,900 | MRED MLS |
| 18 Feb, 2021 | Listed for sale | $269,900 | MRED MLS |
| 15 Sep, 2025 | Sold | $380,000 | MRED MLS |
| 2 Sep, 2025 | Under contract | $385,000 | MRED MLS |
| — | Last price change | $399,000 | MRED MLS |
| 4 Aug, 2025 | Listed for sale | $399,000 | MRED MLS |



















Room Specifics
Total Bedrooms: 3
Bedrooms Above Ground: 3
Bedrooms Below Ground: 0
Dimensions: —
Floor Type: Carpet
Dimensions: —
Floor Type: Carpet
Full Bathrooms: 3
Bathroom Amenities: Double Sink
Bathroom in Basement: 1
Rooms: Recreation Room,Bonus Room
Basement Description: Finished,Sub-Basement
Other Specifics
| 2 | |
| Concrete Perimeter | |
| Asphalt | |
| Deck, Hot Tub | |
| Corner Lot | |
| 81 X 89 | |
| — | |
| Full | |
| Vaulted/Cathedral Ceilings, Skylight(s), Wood Laminate Floors, Walk-In Closet(s), Open Floorplan | |
| Range, Microwave, Dishwasher, Refrigerator, Washer, Dryer, Disposal | |
| Not in DB | |
| Sidewalks, Street Lights, Street Paved | |
| — | |
| — | |
| — |
Tax History
| Year | Property Taxes |
|---|---|
| 2021 | $6,657 |
| 2025 | $7,595 |
Contact Agent
Nearby Similar Homes
Nearby Sold Comparables
Contact Agent
Listing Provided By
Coldwell Banker Realty






