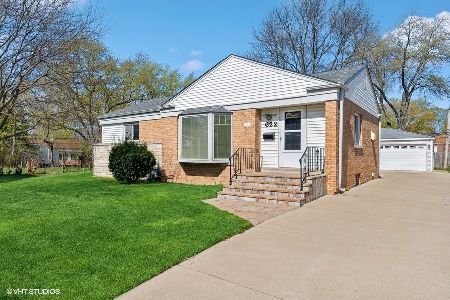1164 Hickory Avenue, Arlington Heights, Illinois 60004
$426,000
|
Sold
|
|
| Status: | Closed |
| Sqft: | 2,053 |
| Cost/Sqft: | $207 |
| Beds: | 3 |
| Baths: | 2 |
| Year Built: | 1954 |
| Property Taxes: | $7,528 |
| Days On Market: | 1687 |
| Lot Size: | 0,15 |
Description
This checks everything on the list!! Character, curb appeal, style, space, light, location!! Olive, Thomas, and Hersey schools! Oversized garage with space for 3 cars and storage! This ultra-livable, flowing layout, starts with a living room filled with light from bay windows and warmth from a brick wood-burning fireplace. Gorgeous hardwood floors throughout. Arched doorways lead you through a butler's pantry to the dining room and kitchen. Cook up a storm in this kitchen with beautiful cabinetry and durable Dekton countertops. Big family room and first floor office leading to a glorious wraparound outdoor deck and screened-in porch. Spend summer nights outside, or under the shelter of the sunroom, conveniently situated by the kitchen, making it easy to carry out your coffee each morning. Upstairs three big bedrooms with dormers ceilings, the primary is a sunny, expanded space with skylight, walk-in closet and a generous bathroom! Full basement below with plenty of rec and storage space, as well as laundry and utilities. NEW furnace! NEW concrete driveway (2019) and 3-CAR GARAGE! Beautiful backyard with privacy fencing and mature landscaping. Steps from schools and parks, close to downtown Arlington Heights, transportation, and entertainment! Welcome home!
Property Specifics
| Single Family | |
| — | |
| Cape Cod | |
| 1954 | |
| Full | |
| — | |
| No | |
| 0.15 |
| Cook | |
| Arlington Greens | |
| — / Not Applicable | |
| None | |
| Lake Michigan | |
| Public Sewer | |
| 11124184 | |
| 03204110380000 |
Nearby Schools
| NAME: | DISTRICT: | DISTANCE: | |
|---|---|---|---|
|
Grade School
Olive-mary Stitt School |
25 | — | |
|
Middle School
Thomas Middle School |
25 | Not in DB | |
|
High School
John Hersey High School |
214 | Not in DB | |
Property History
| DATE: | EVENT: | PRICE: | SOURCE: |
|---|---|---|---|
| 20 Jun, 2008 | Sold | $360,000 | MRED MLS |
| 2 May, 2008 | Under contract | $369,500 | MRED MLS |
| 27 Apr, 2008 | Listed for sale | $369,500 | MRED MLS |
| 4 Aug, 2021 | Sold | $426,000 | MRED MLS |
| 17 Jun, 2021 | Under contract | $425,000 | MRED MLS |
| 15 Jun, 2021 | Listed for sale | $425,000 | MRED MLS |
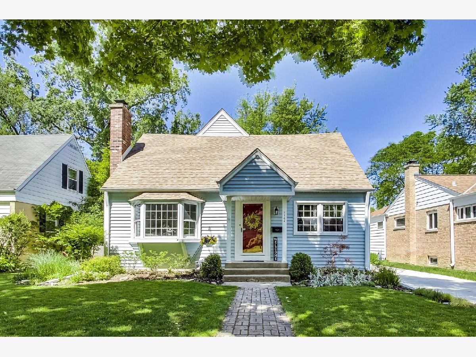
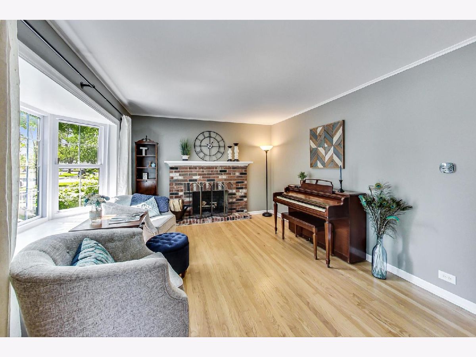
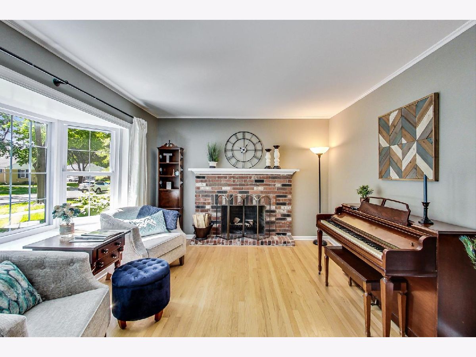
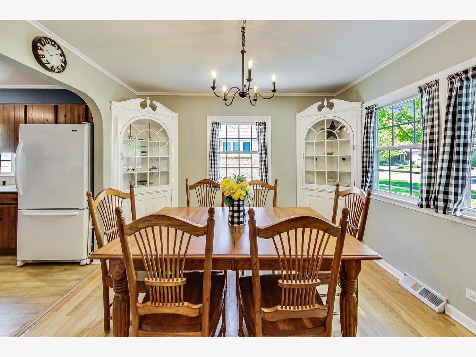
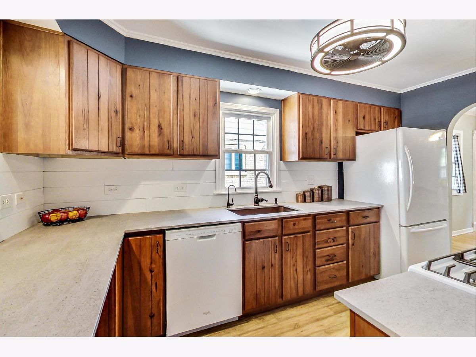
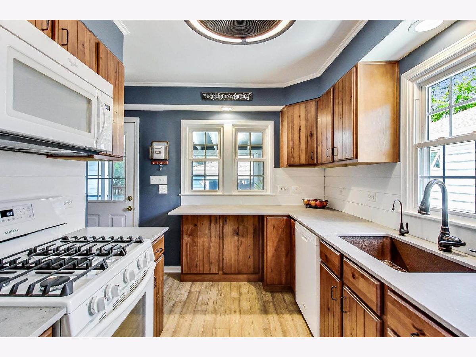
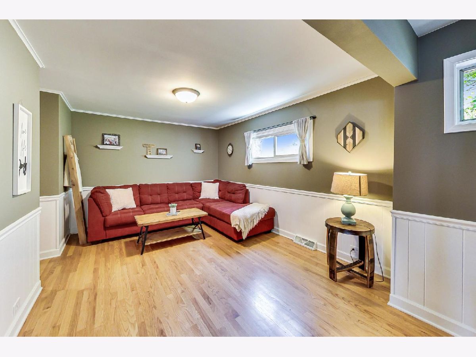
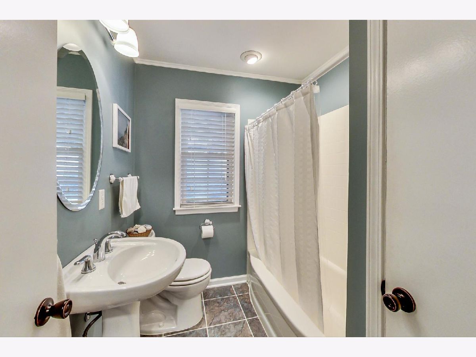
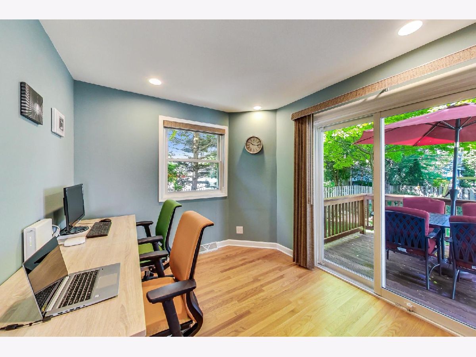
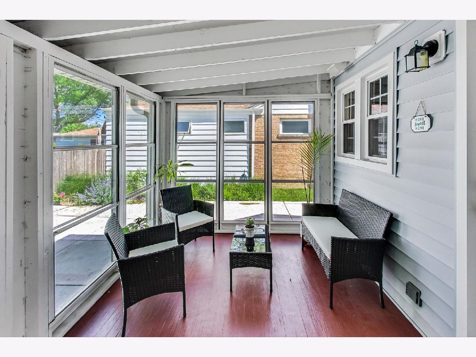
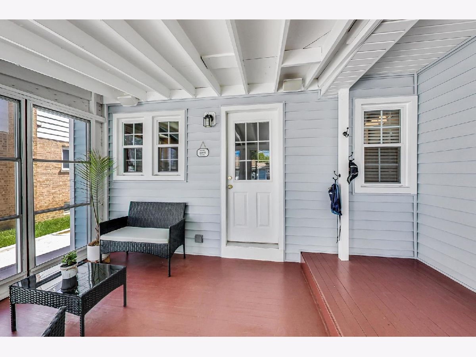
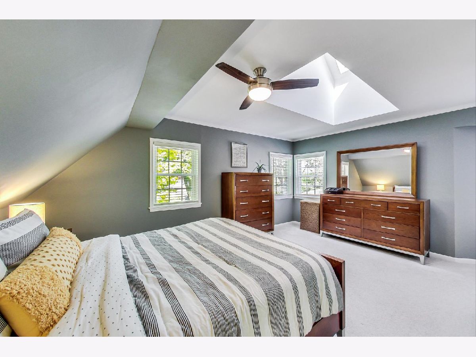
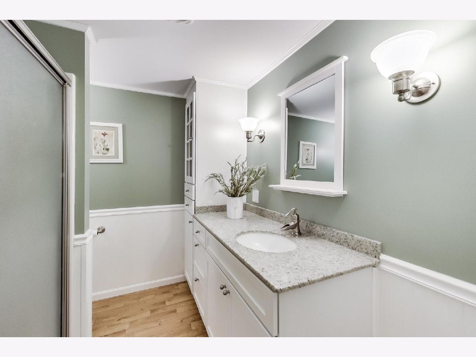
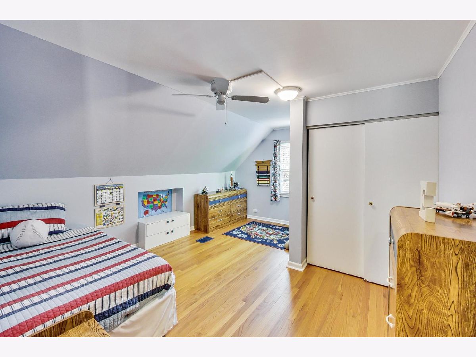
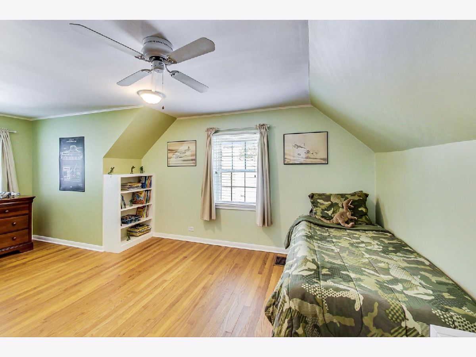
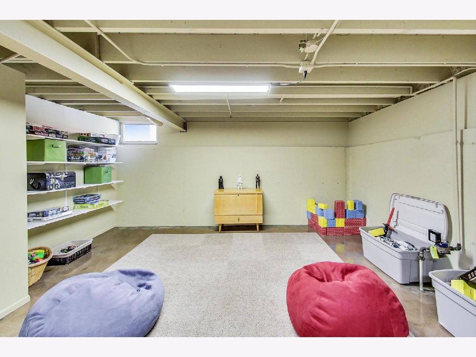
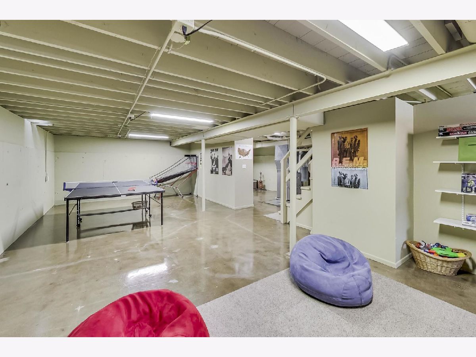
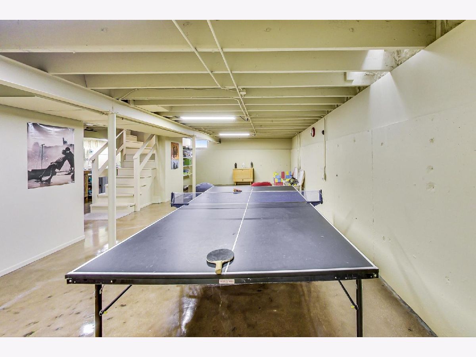
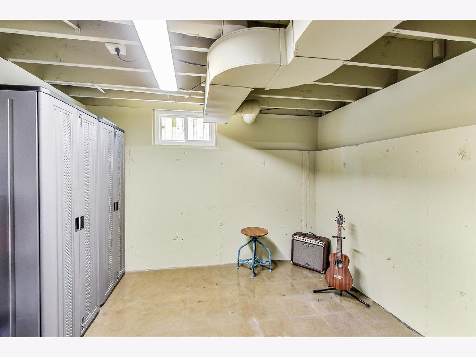
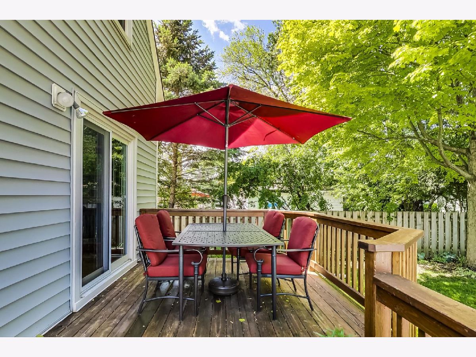
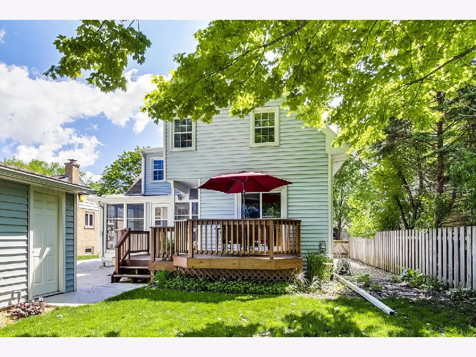
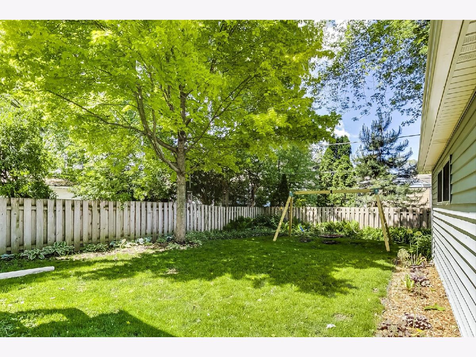
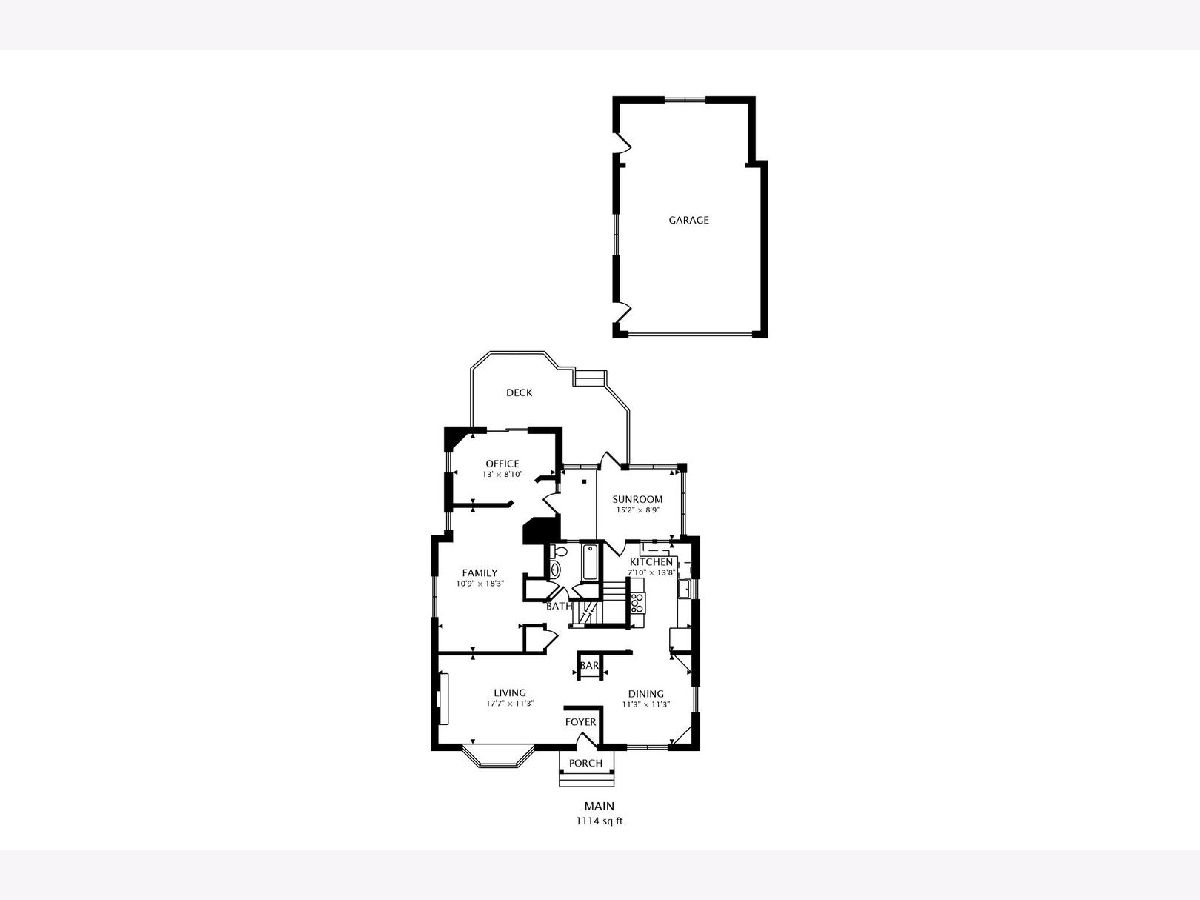
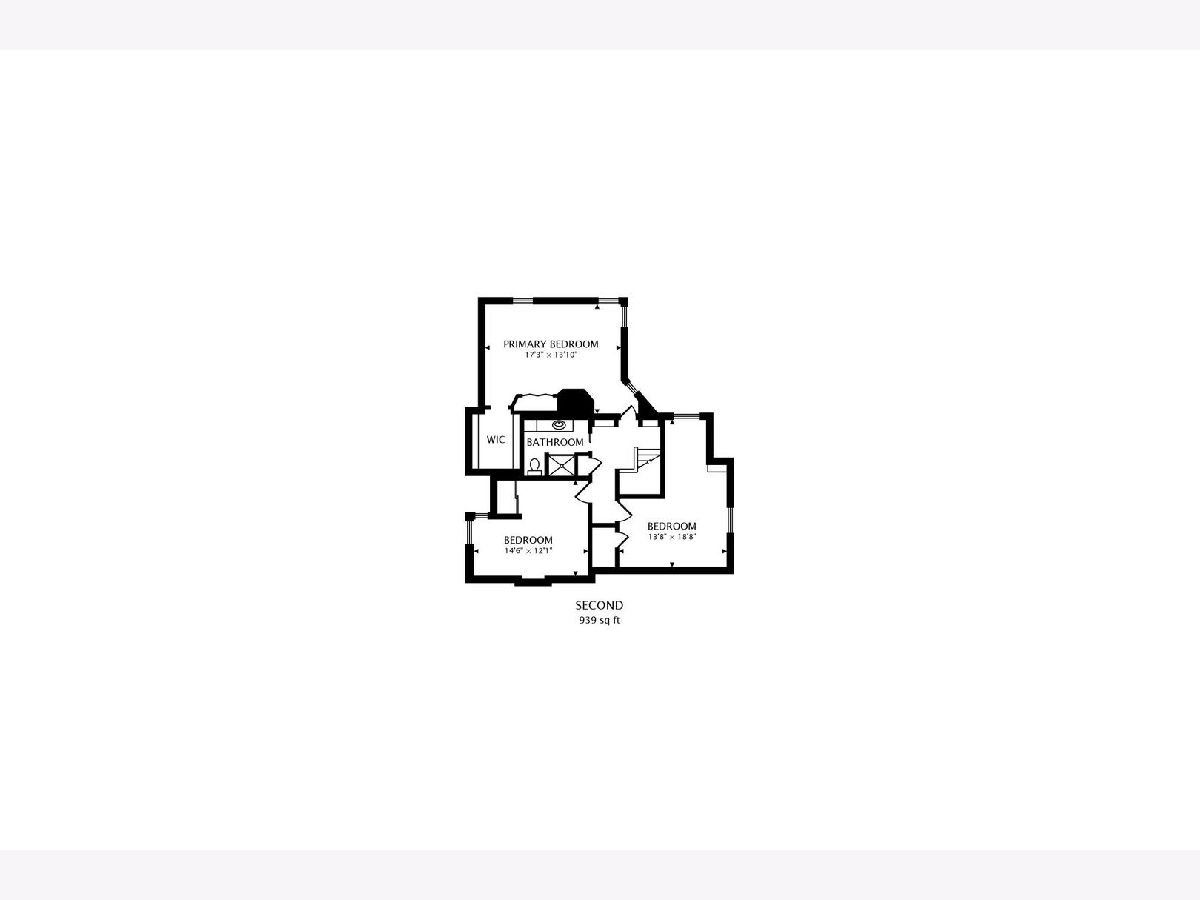
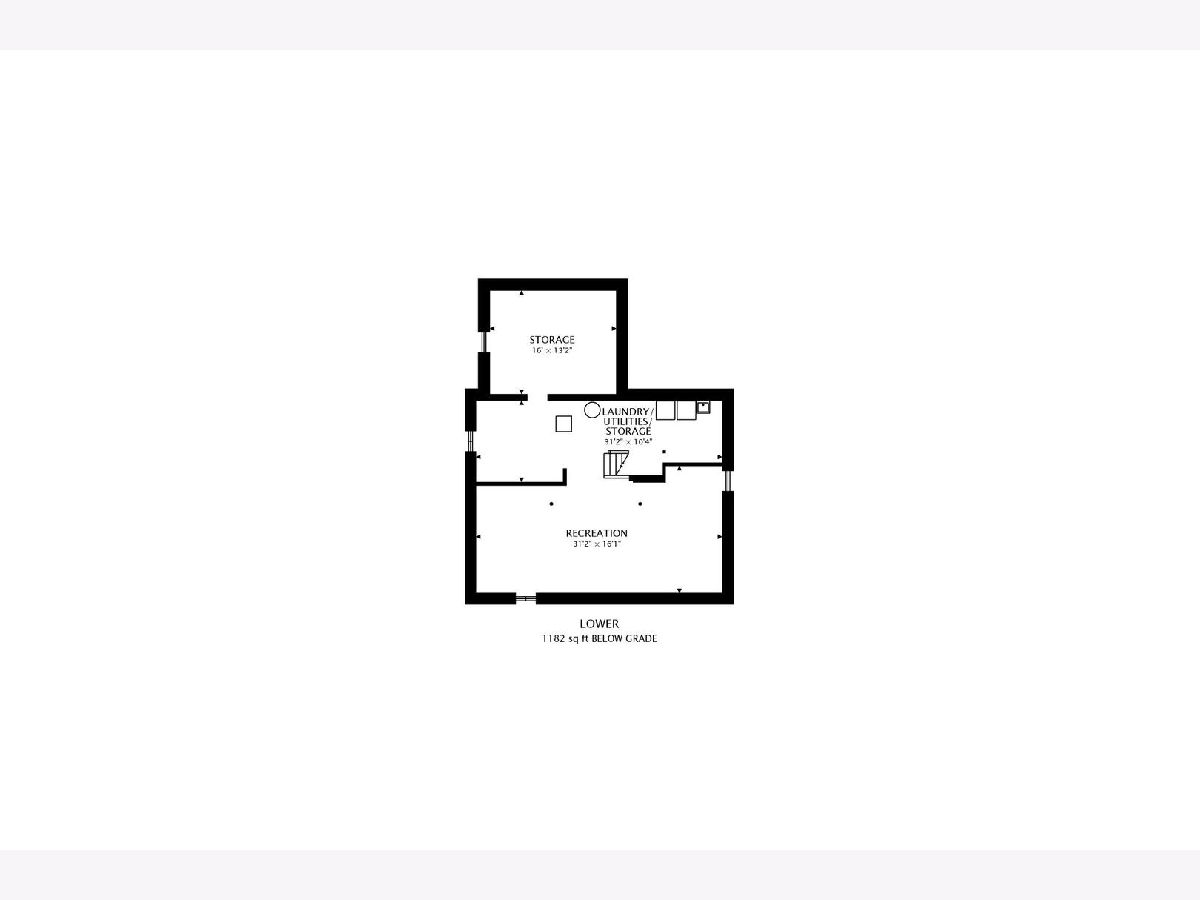
Room Specifics
Total Bedrooms: 3
Bedrooms Above Ground: 3
Bedrooms Below Ground: 0
Dimensions: —
Floor Type: Hardwood
Dimensions: —
Floor Type: Hardwood
Full Bathrooms: 2
Bathroom Amenities: —
Bathroom in Basement: 0
Rooms: Office,Recreation Room,Storage,Sun Room
Basement Description: Partially Finished
Other Specifics
| 3 | |
| Concrete Perimeter | |
| Concrete | |
| Deck, Patio, Porch, Porch Screened | |
| Fenced Yard,Irregular Lot | |
| 52X126 | |
| — | |
| — | |
| Hardwood Floors | |
| Range, Microwave, Dishwasher, Refrigerator, Washer, Dryer, Disposal, Wine Refrigerator, Gas Cooktop | |
| Not in DB | |
| Park, Tennis Court(s), Curbs, Sidewalks, Street Lights, Street Paved | |
| — | |
| — | |
| — |
Tax History
| Year | Property Taxes |
|---|---|
| 2008 | $5,100 |
| 2021 | $7,528 |
Contact Agent
Nearby Sold Comparables
Contact Agent
Listing Provided By
@properties




