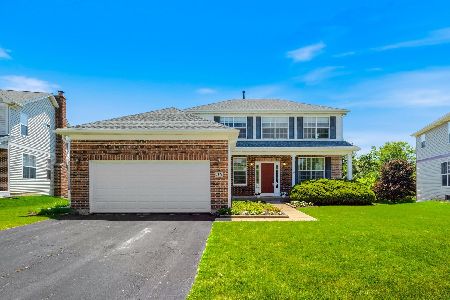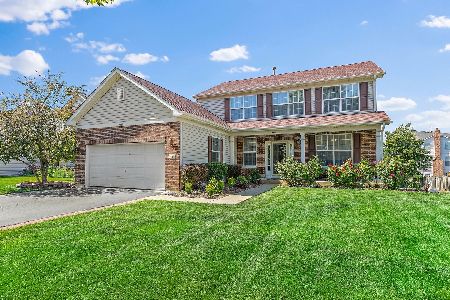1164 Ironwood Drive, Elgin, Illinois 60120
$251,000
|
Sold
|
|
| Status: | Closed |
| Sqft: | 2,628 |
| Cost/Sqft: | $99 |
| Beds: | 3 |
| Baths: | 4 |
| Year Built: | 2004 |
| Property Taxes: | $8,884 |
| Days On Market: | 4933 |
| Lot Size: | 0,20 |
Description
THIS IS THE PRINCETON WEST HOME THAT YOU HAVE BEEN WAITING ALL SUMMER FOR. OVERSIZED 3BR/2.5BA WITH A FULL FINISHED BASEMENT WITH ANOTHER BEDROOM AND BATH THERE! 3-SEASON ROOM, DRAMATIC TWO STORY FR WITH WOOD BURNING FP, FENCED BACK YARD. WHAT'S NOT TO LOVE?? UNDER THE FREDDIE MAC HOMESTEPS 1ST LOOK PROGRAM, ONLY OWNER OCCUPANTS ARE ELIGIBLE TO OFFER THROUGH AUGUST 8. ALL BUYERS WELCOME AFTER THIS DATE
Property Specifics
| Single Family | |
| — | |
| Contemporary | |
| 2004 | |
| Full | |
| — | |
| No | |
| 0.2 |
| Cook | |
| Princeton West | |
| 444 / Annual | |
| Insurance | |
| Public | |
| Public Sewer | |
| 08122359 | |
| 06072210120000 |
Nearby Schools
| NAME: | DISTRICT: | DISTANCE: | |
|---|---|---|---|
|
Grade School
Lincoln Elementary School |
46 | — | |
|
Middle School
Larsen Middle School |
46 | Not in DB | |
|
High School
Elgin High School |
46 | Not in DB | |
Property History
| DATE: | EVENT: | PRICE: | SOURCE: |
|---|---|---|---|
| 26 Oct, 2012 | Sold | $251,000 | MRED MLS |
| 10 Sep, 2012 | Under contract | $259,900 | MRED MLS |
| — | Last price change | $274,900 | MRED MLS |
| 24 Jul, 2012 | Listed for sale | $274,900 | MRED MLS |
Room Specifics
Total Bedrooms: 4
Bedrooms Above Ground: 3
Bedrooms Below Ground: 1
Dimensions: —
Floor Type: Carpet
Dimensions: —
Floor Type: Carpet
Dimensions: —
Floor Type: Carpet
Full Bathrooms: 4
Bathroom Amenities: Whirlpool,Separate Shower,Double Sink
Bathroom in Basement: 1
Rooms: Breakfast Room,Loft,Office,Recreation Room,Sun Room,Utility Room-1st Floor
Basement Description: Finished
Other Specifics
| 2 | |
| Concrete Perimeter | |
| Asphalt | |
| Patio | |
| Fenced Yard,Landscaped | |
| 8746 | |
| Unfinished | |
| Full | |
| First Floor Bedroom, First Floor Laundry, First Floor Full Bath | |
| Range, Microwave, Dishwasher, Refrigerator, Washer, Dryer, Disposal | |
| Not in DB | |
| Sidewalks, Street Lights | |
| — | |
| — | |
| Wood Burning |
Tax History
| Year | Property Taxes |
|---|---|
| 2012 | $8,884 |
Contact Agent
Nearby Similar Homes
Nearby Sold Comparables
Contact Agent
Listing Provided By
Weichert, Realtors-Kingsland Properties






