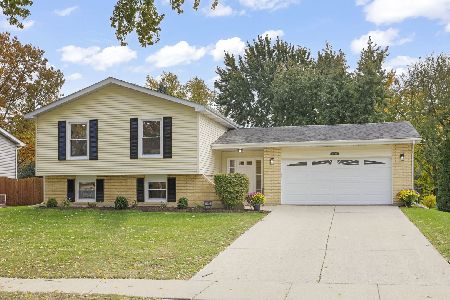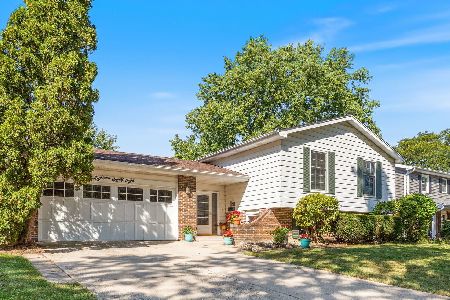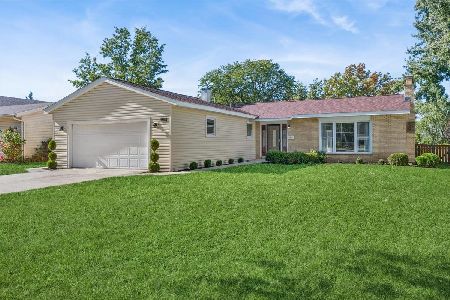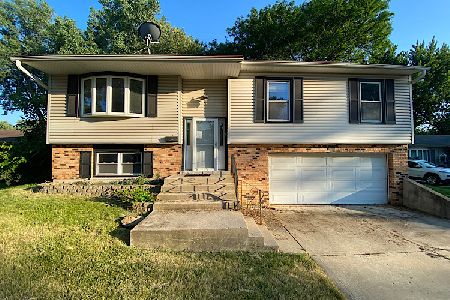1164 Oxford Lane, Wheaton, Illinois 60189
$225,000
|
Sold
|
|
| Status: | Closed |
| Sqft: | 1,426 |
| Cost/Sqft: | $175 |
| Beds: | 3 |
| Baths: | 2 |
| Year Built: | 1972 |
| Property Taxes: | $3,467 |
| Days On Market: | 6039 |
| Lot Size: | 0,00 |
Description
This briarcliffe ranch is bright & spacious with gleaming hardwood floors. The exterior has been freshly painted and new siding added this spring, new roof in Aug 09. Wheaton Schools (dist. 200). Completely remodeled kitchen with eating area. Large Dining Room. Nice sized deck and back yard. Furnace and AC approx. 7 years old. Outstanding home! 2 car garage with shelving offers plenty of storage.Motivated Sellers.
Property Specifics
| Single Family | |
| — | |
| — | |
| 1972 | |
| None | |
| — | |
| No | |
| 0 |
| Du Page | |
| — | |
| 0 / Not Applicable | |
| None | |
| Lake Michigan | |
| Public Sewer | |
| 07219940 | |
| 0527314007 |
Nearby Schools
| NAME: | DISTRICT: | DISTANCE: | |
|---|---|---|---|
|
Grade School
Wiesbrook Elementary School |
200 | — | |
|
Middle School
Hubble Middle School |
200 | Not in DB | |
|
High School
Wheaton Warrenville South H S |
200 | Not in DB | |
Property History
| DATE: | EVENT: | PRICE: | SOURCE: |
|---|---|---|---|
| 30 Sep, 2009 | Sold | $225,000 | MRED MLS |
| 24 Aug, 2009 | Under contract | $249,897 | MRED MLS |
| — | Last price change | $259,799 | MRED MLS |
| 19 May, 2009 | Listed for sale | $259,897 | MRED MLS |
Room Specifics
Total Bedrooms: 3
Bedrooms Above Ground: 3
Bedrooms Below Ground: 0
Dimensions: —
Floor Type: Carpet
Dimensions: —
Floor Type: Carpet
Full Bathrooms: 2
Bathroom Amenities: —
Bathroom in Basement: 0
Rooms: Breakfast Room
Basement Description: Crawl
Other Specifics
| 2 | |
| — | |
| — | |
| — | |
| — | |
| 75X135 | |
| — | |
| Yes | |
| — | |
| Dishwasher, Refrigerator, Washer, Dryer | |
| Not in DB | |
| — | |
| — | |
| — | |
| — |
Tax History
| Year | Property Taxes |
|---|---|
| 2009 | $3,467 |
Contact Agent
Nearby Similar Homes
Nearby Sold Comparables
Contact Agent
Listing Provided By
Realty Executives Premiere







