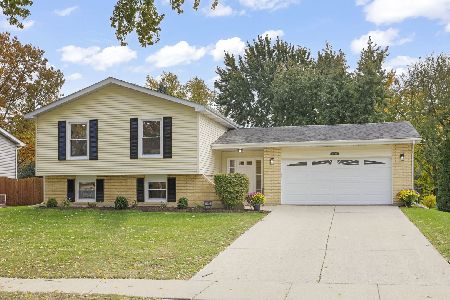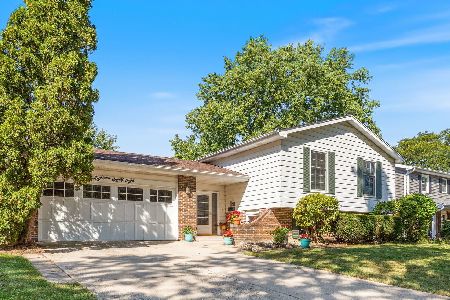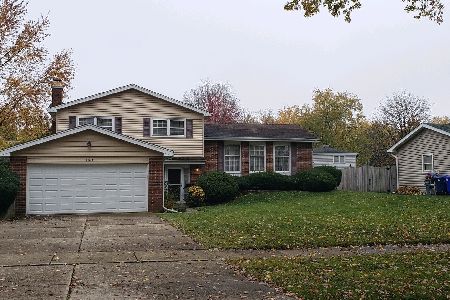1145 Oxford Lane, Wheaton, Illinois 60189
$347,500
|
Sold
|
|
| Status: | Closed |
| Sqft: | 2,090 |
| Cost/Sqft: | $172 |
| Beds: | 5 |
| Baths: | 3 |
| Year Built: | 1972 |
| Property Taxes: | $6,859 |
| Days On Market: | 2249 |
| Lot Size: | 0,24 |
Description
Rare, true 5-bedroom, 3 full bathroom home in Briarcliffe * Third floor addition * 2 master suites * 2 bathrooms newly renovated and 3rd bathroom updated * Kitchen has peninsula with eating area, updated white cabinets, and new stainless steel appliances * Gleaming hardwood floors throughout and no carpet * Main floor living room and lower level family room are both large rooms great for relaxing and entertaining * Lower level is a finished walkout basement * New paint in many rooms * New roof, exterior siding, and many windows in 2008 * Huge crawl space and lots of closets for storage * Spacious deck and yard space * Wheaton School District 200 with acclaimed Wiesbrook Elementary, Hubble Middle School, and Wheaton-Warrenville South High School * Great proximity to parks, preserves, Danada shopping, and major roadways * No HOA and low taxes * Bonus for buyer since they will receive a 12-month Home Warranty from the seller to buy with confidence * Move-in ready and quick closing available * Excellent price for a 5-bedroom Wheaton home!!
Property Specifics
| Single Family | |
| — | |
| Tri-Level | |
| 1972 | |
| Partial,Walkout | |
| — | |
| No | |
| 0.24 |
| Du Page | |
| Briarcliffe | |
| 0 / Not Applicable | |
| None | |
| Lake Michigan | |
| Public Sewer | |
| 10538173 | |
| 0527313021 |
Nearby Schools
| NAME: | DISTRICT: | DISTANCE: | |
|---|---|---|---|
|
Grade School
Wiesbrook Elementary School |
200 | — | |
|
Middle School
Hubble Middle School |
200 | Not in DB | |
|
High School
Wheaton Warrenville South H S |
200 | Not in DB | |
Property History
| DATE: | EVENT: | PRICE: | SOURCE: |
|---|---|---|---|
| 20 Mar, 2020 | Sold | $347,500 | MRED MLS |
| 26 Jan, 2020 | Under contract | $360,000 | MRED MLS |
| — | Last price change | $374,900 | MRED MLS |
| 4 Oct, 2019 | Listed for sale | $374,900 | MRED MLS |
Room Specifics
Total Bedrooms: 5
Bedrooms Above Ground: 5
Bedrooms Below Ground: 0
Dimensions: —
Floor Type: Hardwood
Dimensions: —
Floor Type: Hardwood
Dimensions: —
Floor Type: Hardwood
Dimensions: —
Floor Type: —
Full Bathrooms: 3
Bathroom Amenities: —
Bathroom in Basement: 1
Rooms: Bedroom 5,Foyer
Basement Description: Partially Finished,Crawl,Exterior Access
Other Specifics
| 2 | |
| Concrete Perimeter | |
| Concrete | |
| Deck | |
| — | |
| 75 X 135 | |
| — | |
| — | |
| Hardwood Floors, Wood Laminate Floors | |
| Range, Microwave, Dishwasher, Refrigerator, Washer, Dryer, Disposal, Stainless Steel Appliance(s) | |
| Not in DB | |
| Sidewalks | |
| — | |
| — | |
| — |
Tax History
| Year | Property Taxes |
|---|---|
| 2020 | $6,859 |
Contact Agent
Nearby Similar Homes
Contact Agent
Listing Provided By
Coldwell Banker Residential






