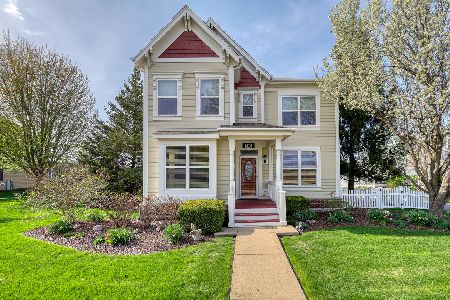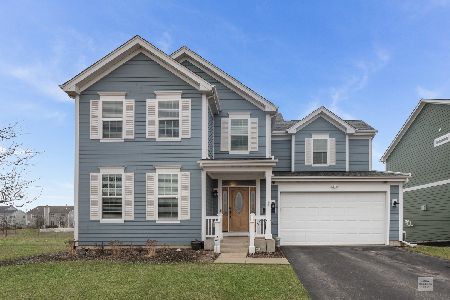1164 Parkside Drive, Sugar Grove, Illinois 60554
$281,000
|
Sold
|
|
| Status: | Closed |
| Sqft: | 2,696 |
| Cost/Sqft: | $108 |
| Beds: | 4 |
| Baths: | 3 |
| Year Built: | 2008 |
| Property Taxes: | $7,367 |
| Days On Market: | 3011 |
| Lot Size: | 0,27 |
Description
Great home - Great Kaneland Schools! BRAND NEW Carpet and Paint throughout ~ plus beautiful wide plank hardwood floors on the main level. Kitchen features center island, upgraded cabinets & granite counters. Separate eating area off the kitchen w/sliding glass doors to the fenced backyard. Two story family room with gas fireplace. 1st floor bedroom and full bath w/walk in shower equipped with grab bars and seat make a perfect in law arrangement. Formal living and dining rooms. Dining room features bay window and built in cabinets. Convenient 1st floor laundry room. Spacious mstr bdrm w/vaulted ceiling & walk in closet. Mstr bath offers dual vanities, soaker tub and large shower w/ceramic surround. Two additional bdrms w/walk in closets and large loft complete the 2nd level. Unfinished basement, plumbed for bath, awaits your finishing touches & offers a crawl space for storage. Large corner lot located across from park & minutes to 1-88 & the VL Gillman bike trail! Truly Move In Ready!
Property Specifics
| Single Family | |
| — | |
| — | |
| 2008 | |
| Partial | |
| — | |
| No | |
| 0.27 |
| Kane | |
| Settlers Ridge | |
| 540 / Annual | |
| Insurance | |
| Public | |
| Public Sewer | |
| 09794771 | |
| 1422296007 |
Property History
| DATE: | EVENT: | PRICE: | SOURCE: |
|---|---|---|---|
| 13 Apr, 2018 | Sold | $281,000 | MRED MLS |
| 4 Mar, 2018 | Under contract | $289,900 | MRED MLS |
| — | Last price change | $294,900 | MRED MLS |
| 5 Nov, 2017 | Listed for sale | $294,900 | MRED MLS |
Room Specifics
Total Bedrooms: 4
Bedrooms Above Ground: 4
Bedrooms Below Ground: 0
Dimensions: —
Floor Type: Carpet
Dimensions: —
Floor Type: —
Dimensions: —
Floor Type: Carpet
Full Bathrooms: 3
Bathroom Amenities: Separate Shower,Handicap Shower,Double Sink,Soaking Tub
Bathroom in Basement: 0
Rooms: Eating Area,Loft,Foyer
Basement Description: Unfinished,Crawl,Bathroom Rough-In
Other Specifics
| 2 | |
| Concrete Perimeter | |
| Asphalt | |
| — | |
| Corner Lot,Fenced Yard,Park Adjacent | |
| 11,761 | |
| — | |
| Full | |
| Vaulted/Cathedral Ceilings, Hardwood Floors, First Floor Bedroom, In-Law Arrangement, First Floor Laundry, First Floor Full Bath | |
| Range, Microwave, Dishwasher, Refrigerator, Washer, Dryer, Disposal | |
| Not in DB | |
| Park, Sidewalks, Street Lights, Street Paved | |
| — | |
| — | |
| Gas Log, Gas Starter |
Tax History
| Year | Property Taxes |
|---|---|
| 2018 | $7,367 |
Contact Agent
Nearby Similar Homes
Nearby Sold Comparables
Contact Agent
Listing Provided By
Baird & Warner Fox Valley - Geneva






