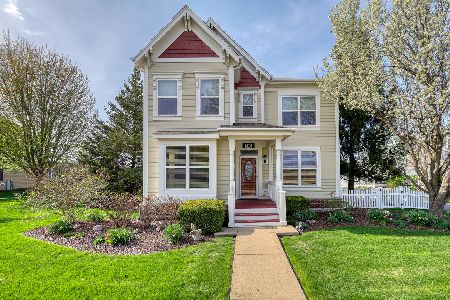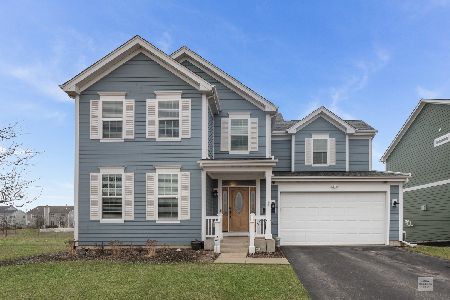1186 Parkside Drive, Sugar Grove, Illinois 60554
$240,000
|
Sold
|
|
| Status: | Closed |
| Sqft: | 2,775 |
| Cost/Sqft: | $94 |
| Beds: | 4 |
| Baths: | 3 |
| Year Built: | 2007 |
| Property Taxes: | $6,800 |
| Days On Market: | 5997 |
| Lot Size: | 0,00 |
Description
What a great area with over 500 acres of open space! A beautiful setting for care-free, convenient living at it's best. Family room w/fireplace flanked by windows. Many upgrades..granite,42" Maple cabinetry....3 car tandum garage. Hardwood flooring..Premium lot...close to I-88... Great schools & community....close to one of the parks. Please no house sale contingencies...this is relocation.
Property Specifics
| Single Family | |
| — | |
| Traditional | |
| 2007 | |
| Full | |
| ASH | |
| No | |
| 0 |
| Kane | |
| Settlers Ridge | |
| 52 / Monthly | |
| Insurance | |
| Public | |
| Public Sewer | |
| 07315452 | |
| 1422296009 |
Property History
| DATE: | EVENT: | PRICE: | SOURCE: |
|---|---|---|---|
| 17 Dec, 2009 | Sold | $240,000 | MRED MLS |
| 13 Nov, 2009 | Under contract | $259,900 | MRED MLS |
| — | Last price change | $279,900 | MRED MLS |
| 2 Sep, 2009 | Listed for sale | $317,000 | MRED MLS |
Room Specifics
Total Bedrooms: 4
Bedrooms Above Ground: 4
Bedrooms Below Ground: 0
Dimensions: —
Floor Type: Carpet
Dimensions: —
Floor Type: Carpet
Dimensions: —
Floor Type: Carpet
Full Bathrooms: 3
Bathroom Amenities: Separate Shower,Double Sink
Bathroom in Basement: 0
Rooms: Breakfast Room,Utility Room-1st Floor
Basement Description: —
Other Specifics
| 3 | |
| Concrete Perimeter | |
| Asphalt | |
| — | |
| — | |
| 73X132 | |
| — | |
| Full | |
| — | |
| Range, Microwave, Dishwasher, Refrigerator, Disposal | |
| Not in DB | |
| Street Lights, Street Paved | |
| — | |
| — | |
| — |
Tax History
| Year | Property Taxes |
|---|---|
| 2009 | $6,800 |
Contact Agent
Nearby Similar Homes
Nearby Sold Comparables
Contact Agent
Listing Provided By
Coldwell Banker Residential






