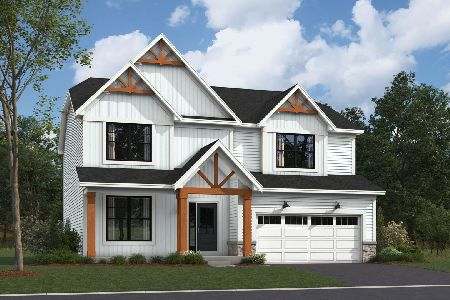11640 Decathalon Lane, Plainfield, Illinois 60585
$300,000
|
Sold
|
|
| Status: | Closed |
| Sqft: | 2,304 |
| Cost/Sqft: | $127 |
| Beds: | 4 |
| Baths: | 3 |
| Year Built: | 2000 |
| Property Taxes: | $7,282 |
| Days On Market: | 2849 |
| Lot Size: | 0,00 |
Description
Wow! This one has it all. Completely updated & beautifully maintained, you can tell this home is a winner right when you walk in. The gleaming hardwood floors, archways and crown molding welcome you into the spacious front room to create a cohesive and polished first level. The spotless, updated kitchen features a granite top, quartz back splash and SS appliances with separate eating area and pantry closet. More crown molding flows into the neat living room which is open to the kitchen. Large windows welcome in plenty of natural light and waterfront views. Head upstairs to find a giant loft perfect for family movie night. The spacious 20'x14' master bedroom boasts volume ceilings, a walk in closet and calming tones. This home sits on a premium lot that backs up to a pond with a 3 tier composite deck, outdoor shed and professionally landscaped backyard. Close to walking paths and parks, make your showing appointment today!
Property Specifics
| Single Family | |
| — | |
| — | |
| 2000 | |
| Full | |
| BRYANT | |
| Yes | |
| — |
| Will | |
| Champion Creek | |
| 187 / Annual | |
| Insurance | |
| Lake Michigan,Public | |
| Public Sewer | |
| 09916343 | |
| 0701214070090000 |
Nearby Schools
| NAME: | DISTRICT: | DISTANCE: | |
|---|---|---|---|
|
Grade School
Freedom Elementary School |
202 | — | |
|
Middle School
Heritage Grove Middle School |
202 | Not in DB | |
|
High School
Plainfield North High School |
202 | Not in DB | |
Property History
| DATE: | EVENT: | PRICE: | SOURCE: |
|---|---|---|---|
| 15 Nov, 2016 | Sold | $290,000 | MRED MLS |
| 19 Sep, 2016 | Under contract | $285,000 | MRED MLS |
| 16 Sep, 2016 | Listed for sale | $285,000 | MRED MLS |
| 29 May, 2018 | Sold | $300,000 | MRED MLS |
| 14 Apr, 2018 | Under contract | $293,000 | MRED MLS |
| 13 Apr, 2018 | Listed for sale | $293,000 | MRED MLS |
Room Specifics
Total Bedrooms: 4
Bedrooms Above Ground: 4
Bedrooms Below Ground: 0
Dimensions: —
Floor Type: Carpet
Dimensions: —
Floor Type: Carpet
Dimensions: —
Floor Type: Carpet
Full Bathrooms: 3
Bathroom Amenities: Separate Shower,Double Sink,Soaking Tub
Bathroom in Basement: 0
Rooms: Loft
Basement Description: Unfinished,Crawl
Other Specifics
| 2 | |
| Concrete Perimeter | |
| Asphalt | |
| Deck | |
| Landscaped,Pond(s) | |
| 71X118X70X119 | |
| Unfinished | |
| Full | |
| Vaulted/Cathedral Ceilings, Hardwood Floors, First Floor Laundry | |
| Double Oven, Range, Dishwasher, Refrigerator, Washer, Dryer, Disposal, Stainless Steel Appliance(s), Range Hood | |
| Not in DB | |
| Sidewalks, Street Lights, Street Paved | |
| — | |
| — | |
| Wood Burning, Gas Starter |
Tax History
| Year | Property Taxes |
|---|---|
| 2016 | $7,312 |
| 2018 | $7,282 |
Contact Agent
Nearby Similar Homes
Nearby Sold Comparables
Contact Agent
Listing Provided By
RE/MAX Professionals










