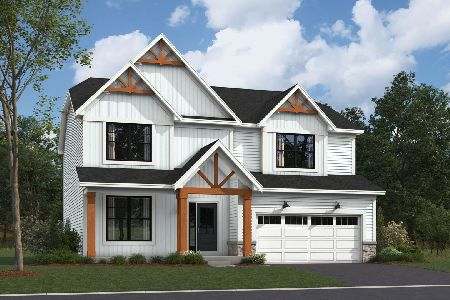11644 Decathalon Lane, Plainfield, Illinois 60585
$254,000
|
Sold
|
|
| Status: | Closed |
| Sqft: | 2,423 |
| Cost/Sqft: | $111 |
| Beds: | 4 |
| Baths: | 3 |
| Year Built: | 2000 |
| Property Taxes: | $7,534 |
| Days On Market: | 3564 |
| Lot Size: | 0,00 |
Description
Location, location, location!! This beautiful two story home sits on a premium lot backing to the pond! A large kitchen with a breakfast room overlooks the fabulous yard and water views! 42" oak cabinets and a island along with a pantry will give the new owner plenty of kitchen storage. Other features include: Family room with extended vaulted ceiling. Oak hardwood floors in foyer, kitchen and dining room, Convenient first floor laundry and mud room. Large master bedroom with private bath. 3 additional bedrooms are all spacious! Oversized garage has plenty of extra storage space. Full basement awaits your finishing touches. Conveniently located close to shopping, restaurants and highway access. This one is a must see!
Property Specifics
| Single Family | |
| — | |
| Colonial | |
| 2000 | |
| Full | |
| NEWPORT | |
| Yes | |
| — |
| Will | |
| Champion Creek | |
| 180 / Annual | |
| Other | |
| Lake Michigan | |
| Public Sewer | |
| 09209025 | |
| 0701214070100000 |
Nearby Schools
| NAME: | DISTRICT: | DISTANCE: | |
|---|---|---|---|
|
Grade School
Freedom Elementary School |
202 | — | |
|
Middle School
Heritage Grove Middle School |
202 | Not in DB | |
|
High School
Plainfield North High School |
202 | Not in DB | |
Property History
| DATE: | EVENT: | PRICE: | SOURCE: |
|---|---|---|---|
| 26 May, 2016 | Sold | $254,000 | MRED MLS |
| 5 May, 2016 | Under contract | $269,900 | MRED MLS |
| 28 Apr, 2016 | Listed for sale | $269,900 | MRED MLS |
Room Specifics
Total Bedrooms: 4
Bedrooms Above Ground: 4
Bedrooms Below Ground: 0
Dimensions: —
Floor Type: Carpet
Dimensions: —
Floor Type: Carpet
Dimensions: —
Floor Type: Carpet
Full Bathrooms: 3
Bathroom Amenities: Separate Shower,Double Sink
Bathroom in Basement: 0
Rooms: Breakfast Room,Foyer
Basement Description: Unfinished
Other Specifics
| 2.5 | |
| Concrete Perimeter | |
| Asphalt | |
| Deck | |
| — | |
| 70X145 | |
| Unfinished | |
| Full | |
| Vaulted/Cathedral Ceilings, Hardwood Floors, First Floor Laundry | |
| Range, Microwave, Dishwasher, Refrigerator, Washer, Dryer, Disposal | |
| Not in DB | |
| Sidewalks, Street Lights, Street Paved | |
| — | |
| — | |
| — |
Tax History
| Year | Property Taxes |
|---|---|
| 2016 | $7,534 |
Contact Agent
Nearby Similar Homes
Nearby Sold Comparables
Contact Agent
Listing Provided By
Coldwell Banker Residential










