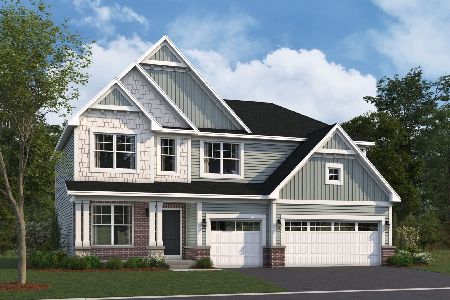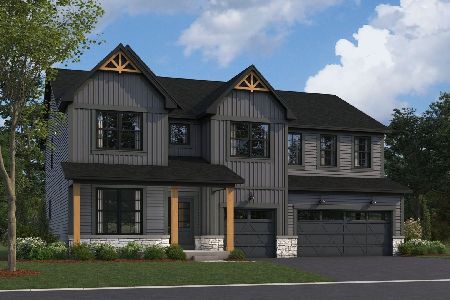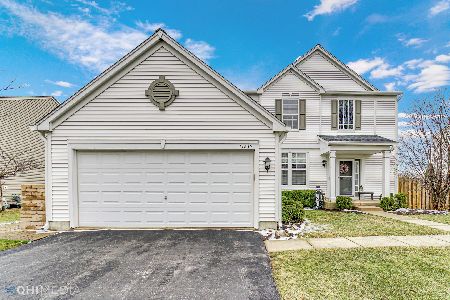11643 Glenn Circle, Plainfield, Illinois 60585
$325,000
|
Sold
|
|
| Status: | Closed |
| Sqft: | 2,508 |
| Cost/Sqft: | $131 |
| Beds: | 4 |
| Baths: | 4 |
| Year Built: | 2004 |
| Property Taxes: | $9,170 |
| Days On Market: | 2844 |
| Lot Size: | 0,25 |
Description
Home located in highly desired North Plainfield Auburn Lakes/Oswego School District 308. Open floor concept on main level. Large gourmet kitchen includes SS steel appliances, lots of counter space and large kitchen island. Living room is perfect for relaxing with the family around the custom fireplace. Private dining area includes custom wainscoting around walls. Don't forget about your own private office too!!! 4 bedrooms upstairs each bigger than the next, leading up to a private oversized master suite with vaulted ceiling and large master bathroom. Plenty of room for separate sitting area! High end finished basement can easily be used as an in law suite, includes bonus room that can be used as a bedroom, full bathroom, two large bonus areas that can be used for entertaining or game rooms. Fenced in Backyard has a pergola, oversized patio. Custom made mud room right off garage. Large lot. Close to Shopping and restaurants in Plainfield and South Naperville. Close to I-55
Property Specifics
| Single Family | |
| — | |
| — | |
| 2004 | |
| Full | |
| — | |
| No | |
| 0.25 |
| Will | |
| — | |
| 330 / Annual | |
| Other | |
| Lake Michigan | |
| Public Sewer | |
| 09954321 | |
| 0701204070290000 |
Nearby Schools
| NAME: | DISTRICT: | DISTANCE: | |
|---|---|---|---|
|
Grade School
Grande Park Elementary School |
308 | — | |
|
Middle School
Murphy Junior High School |
308 | Not in DB | |
|
High School
Oswego East High School |
308 | Not in DB | |
Property History
| DATE: | EVENT: | PRICE: | SOURCE: |
|---|---|---|---|
| 3 Aug, 2018 | Sold | $325,000 | MRED MLS |
| 28 Jun, 2018 | Under contract | $329,500 | MRED MLS |
| — | Last price change | $335,000 | MRED MLS |
| 17 May, 2018 | Listed for sale | $339,500 | MRED MLS |
Room Specifics
Total Bedrooms: 4
Bedrooms Above Ground: 4
Bedrooms Below Ground: 0
Dimensions: —
Floor Type: Carpet
Dimensions: —
Floor Type: Carpet
Dimensions: —
Floor Type: Carpet
Full Bathrooms: 4
Bathroom Amenities: Double Sink,Garden Tub
Bathroom in Basement: 1
Rooms: Eating Area,Den,Play Room,Game Room,Exercise Room,Media Room
Basement Description: Finished
Other Specifics
| 2 | |
| — | |
| Asphalt | |
| Deck, Patio | |
| — | |
| 149X74 | |
| — | |
| Full | |
| Vaulted/Cathedral Ceilings, First Floor Laundry | |
| Range, Microwave, Dishwasher, Refrigerator, Disposal, Stainless Steel Appliance(s) | |
| Not in DB | |
| Sidewalks, Street Lights, Street Paved | |
| — | |
| — | |
| Wood Burning, Gas Starter, Includes Accessories |
Tax History
| Year | Property Taxes |
|---|---|
| 2018 | $9,170 |
Contact Agent
Nearby Similar Homes
Nearby Sold Comparables
Contact Agent
Listing Provided By
Redfin Corporation










