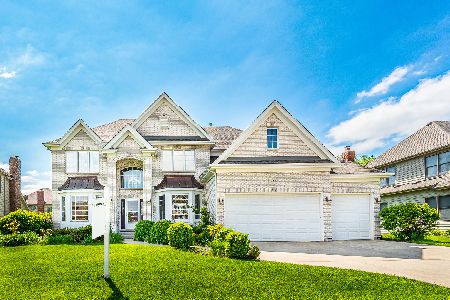11647 Cinema Drive, Plainfield, Illinois 60585
$435,000
|
Sold
|
|
| Status: | Closed |
| Sqft: | 3,162 |
| Cost/Sqft: | $142 |
| Beds: | 5 |
| Baths: | 5 |
| Year Built: | 2006 |
| Property Taxes: | $13,051 |
| Days On Market: | 2104 |
| Lot Size: | 0,22 |
Description
Beautiful 5 Bedroom, 4.5 Bathroom home with top of the line finishes and gorgeous curb appeal. You are greeted by the oversized two story foyer that flows into the spacious Family Room with distinctive Fireplace and impressive Kitchen which is great for gathering with family or entertaining guests. Plenty of room for everyone with the additional space in the Living Room and Dining Room. Perfect In-Law Arrangement with the first floor Bedroom and full Bathroom that is tucked away for privacy or can be used as an Office. The second level features a sizeable Master Bedroom with Spa Bathroom and separate vanities, whirlpool tub, and glass enclosed shower. The wide hallway leads to 3 additional generous sized Bedrooms with private full Bathroom in one and Jack and Jill Bathroom between remaining two. Updates include Dishwasher 2017, Sump Pump 2011, and both Water Heaters 2011. Large full unfinished Basement for all your storage needs and substantial 3 Car Garage for all your toys and tools. The landscaped yard has a sprinkler system to keep it green and lush and the enormous backyard features a paver patio and playset. The home has tons of windows for lots of light, the Kitchen and Bathroom cabinets were sanded and refinished, and the home is freshly painted throughout. Great schools and great location close to parks and restaurants! This home has it all! Nothing to do but move in - Welcome Home!
Property Specifics
| Single Family | |
| — | |
| Traditional | |
| 2006 | |
| Full | |
| EDGEWATER III | |
| No | |
| 0.22 |
| Will | |
| Reserve At Century Trace | |
| 330 / Annual | |
| Other | |
| Lake Michigan | |
| Public Sewer | |
| 10694556 | |
| 0701213040010000 |
Nearby Schools
| NAME: | DISTRICT: | DISTANCE: | |
|---|---|---|---|
|
High School
Neuqua Valley High School |
204 | Not in DB | |
Property History
| DATE: | EVENT: | PRICE: | SOURCE: |
|---|---|---|---|
| 17 Oct, 2019 | Sold | $407,000 | MRED MLS |
| 19 Sep, 2019 | Under contract | $400,000 | MRED MLS |
| — | Last price change | $430,000 | MRED MLS |
| 9 Jul, 2019 | Listed for sale | $440,000 | MRED MLS |
| 26 Jun, 2020 | Sold | $435,000 | MRED MLS |
| 17 May, 2020 | Under contract | $449,900 | MRED MLS |
| 21 Apr, 2020 | Listed for sale | $449,900 | MRED MLS |
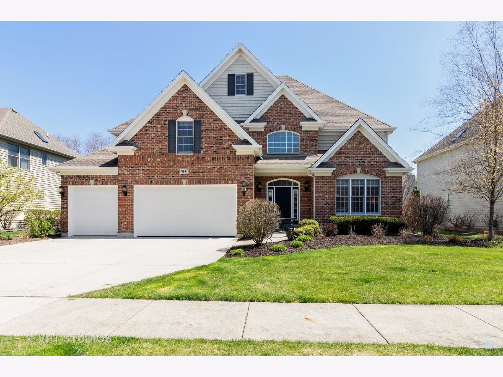
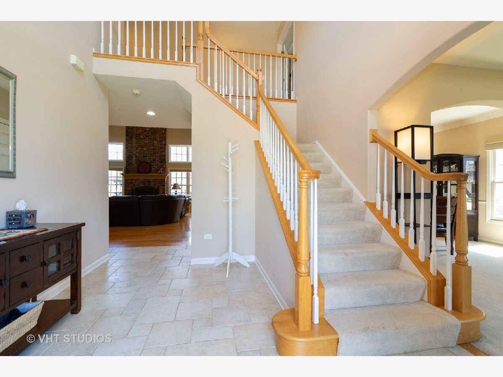

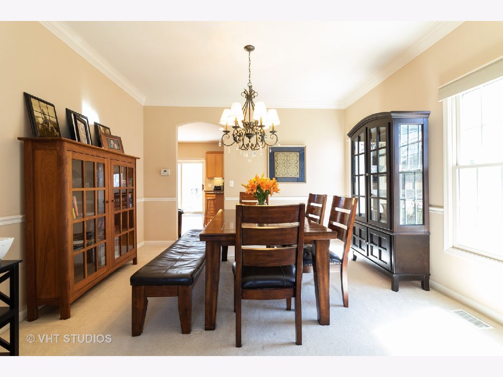
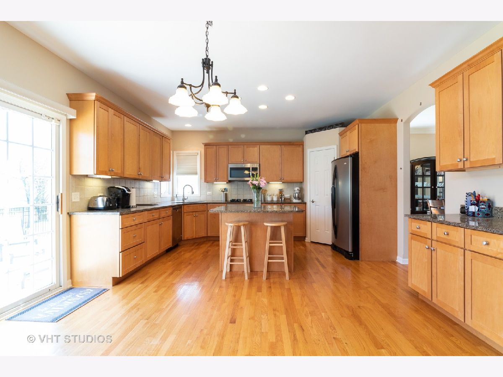
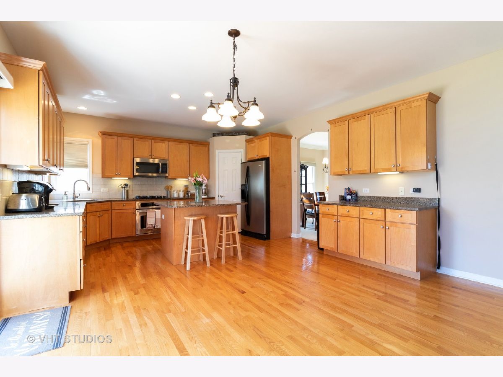
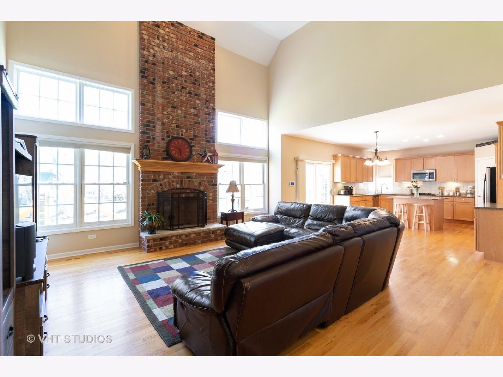
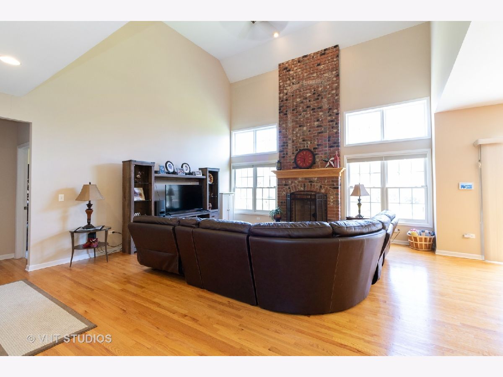
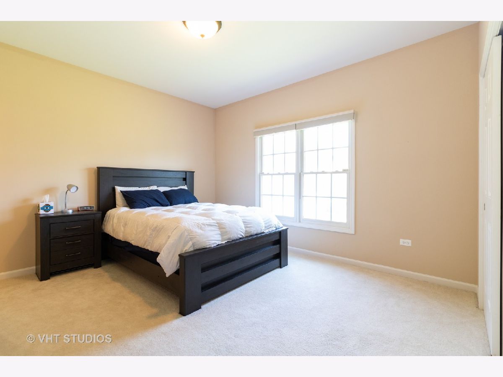
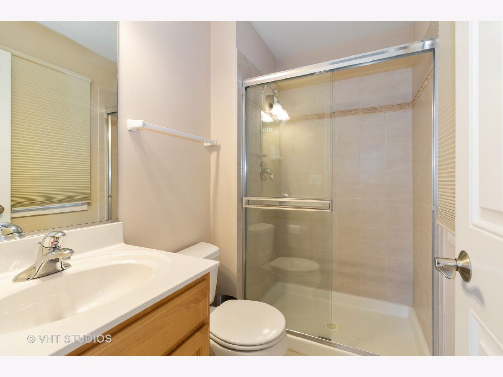
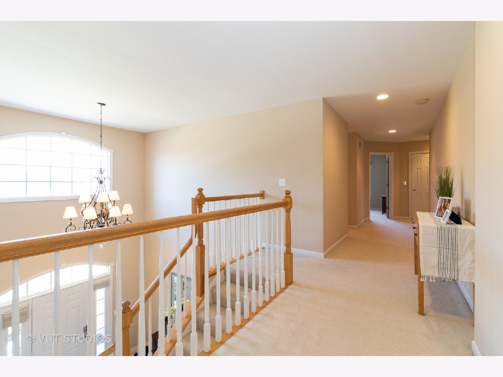
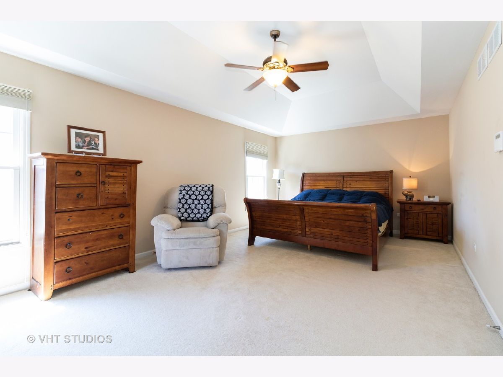
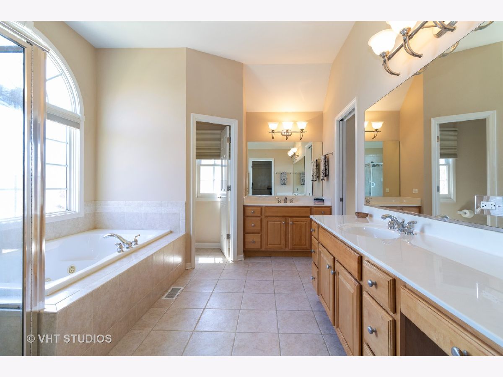
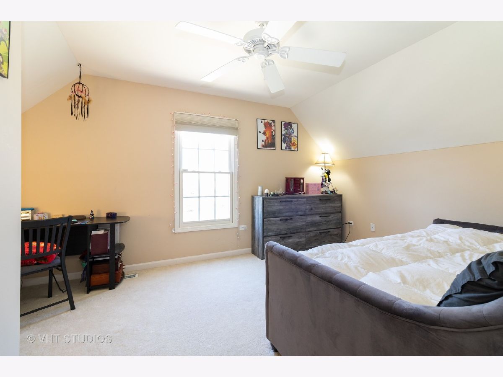
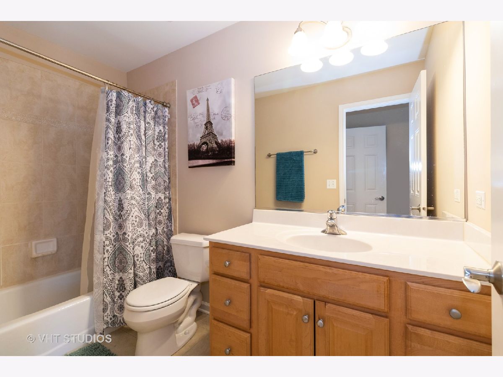
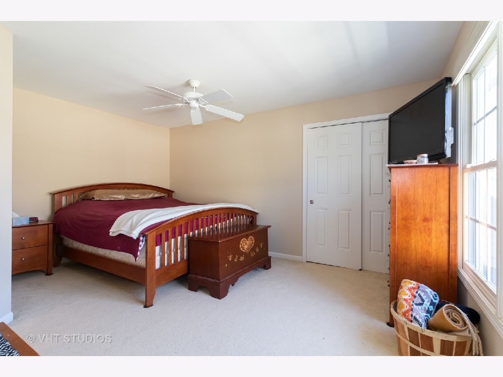
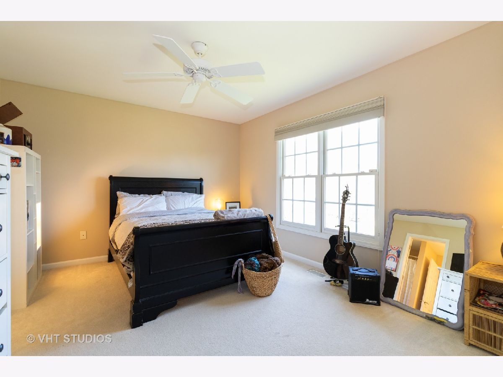
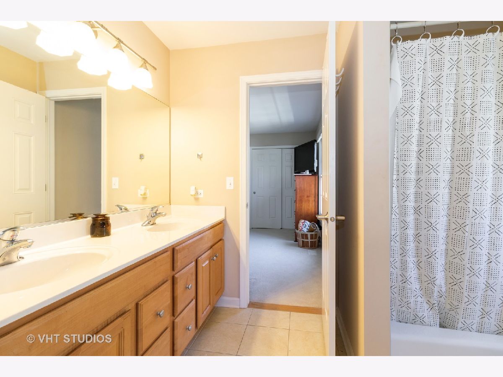
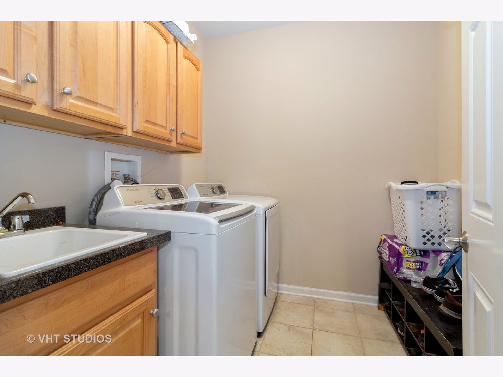
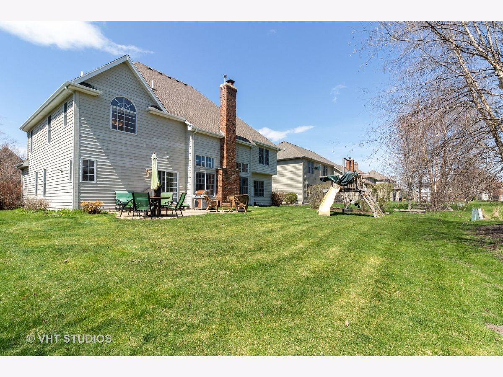
Room Specifics
Total Bedrooms: 5
Bedrooms Above Ground: 5
Bedrooms Below Ground: 0
Dimensions: —
Floor Type: Carpet
Dimensions: —
Floor Type: Carpet
Dimensions: —
Floor Type: Carpet
Dimensions: —
Floor Type: —
Full Bathrooms: 5
Bathroom Amenities: Whirlpool,Separate Shower,Double Sink
Bathroom in Basement: 0
Rooms: Bedroom 5,Breakfast Room,Foyer
Basement Description: Unfinished
Other Specifics
| 3 | |
| Concrete Perimeter | |
| Concrete | |
| — | |
| — | |
| 169X158X156 | |
| — | |
| Full | |
| Vaulted/Cathedral Ceilings, Hardwood Floors, First Floor Bedroom, First Floor Laundry, First Floor Full Bath, Walk-In Closet(s) | |
| Range, Microwave, Dishwasher, Refrigerator, Disposal, Stainless Steel Appliance(s) | |
| Not in DB | |
| Curbs, Sidewalks, Street Lights, Street Paved | |
| — | |
| — | |
| Wood Burning, Gas Starter |
Tax History
| Year | Property Taxes |
|---|---|
| 2019 | $13,051 |
Contact Agent
Nearby Similar Homes
Nearby Sold Comparables
Contact Agent
Listing Provided By
Berkshire Hathaway HomeServices Starck Real Estate








