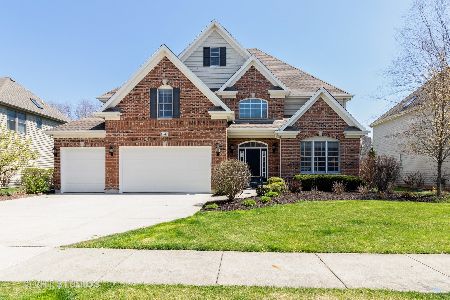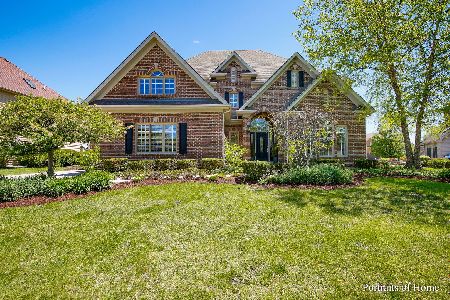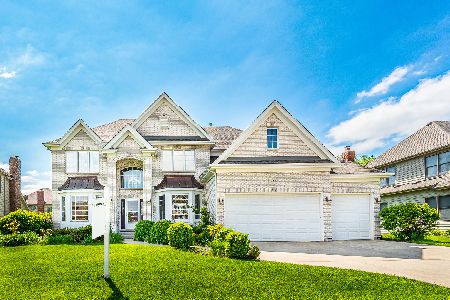11651 Cinema Drive, Plainfield, Illinois 60585
$485,000
|
Sold
|
|
| Status: | Closed |
| Sqft: | 3,383 |
| Cost/Sqft: | $152 |
| Beds: | 4 |
| Baths: | 5 |
| Year Built: | 2005 |
| Property Taxes: | $13,631 |
| Days On Market: | 3580 |
| Lot Size: | 0,24 |
Description
No waiting, traditional sale, move-in ready! Custom built executive style home in District 204 with Neuqua Valley High School. Dramatic two story foyer welcomes you into this stunning & immaculate home boasting an open floor plan just loaded with upgrades including hardwood floors throughout entire home, tray ceilings, impressive millwork & beautiful columns. 11' ceiling in family room w/brick fireplace. Kitchen is loaded with gorgeous custom cabinets, ss appliances, double oven, center island, granite countertops & travertine backsplash. Master suite with amazing walk-in closet customized by California Closets & private luxury bath with dual sinks, separate glass shower & corner jacuzzi tub. Second bedroom w/private full bath & additional full bath in hallway with dual sinks. Bonus room on second floor would make a great theatre room, home office or playroom. Professionally finished basement with new carpet and full bath. First floor laundry room and 3 car garage.
Property Specifics
| Single Family | |
| — | |
| Georgian | |
| 2005 | |
| Full | |
| — | |
| No | |
| 0.24 |
| Will | |
| Century Trace | |
| 330 / Annual | |
| Insurance | |
| Lake Michigan | |
| Public Sewer | |
| 09187204 | |
| 0701213040020000 |
Nearby Schools
| NAME: | DISTRICT: | DISTANCE: | |
|---|---|---|---|
|
Grade School
Peterson Elementary School |
204 | — | |
|
Middle School
Crone Middle School |
204 | Not in DB | |
|
High School
Neuqua Valley High School |
204 | Not in DB | |
Property History
| DATE: | EVENT: | PRICE: | SOURCE: |
|---|---|---|---|
| 26 May, 2016 | Sold | $485,000 | MRED MLS |
| 21 Apr, 2016 | Under contract | $514,900 | MRED MLS |
| — | Last price change | $520,000 | MRED MLS |
| 6 Apr, 2016 | Listed for sale | $520,000 | MRED MLS |
Room Specifics
Total Bedrooms: 4
Bedrooms Above Ground: 4
Bedrooms Below Ground: 0
Dimensions: —
Floor Type: Hardwood
Dimensions: —
Floor Type: Hardwood
Dimensions: —
Floor Type: Hardwood
Full Bathrooms: 5
Bathroom Amenities: Whirlpool,Separate Shower,Double Sink
Bathroom in Basement: 1
Rooms: Bonus Room,Breakfast Room,Den,Play Room,Recreation Room
Basement Description: Finished
Other Specifics
| 3 | |
| Concrete Perimeter | |
| Concrete | |
| Patio | |
| Fenced Yard | |
| 84X120 | |
| — | |
| Full | |
| Vaulted/Cathedral Ceilings, Hardwood Floors, First Floor Laundry | |
| Double Oven, Microwave, Dishwasher, Refrigerator, Disposal, Stainless Steel Appliance(s) | |
| Not in DB | |
| Sidewalks, Street Lights, Street Paved | |
| — | |
| — | |
| Gas Starter |
Tax History
| Year | Property Taxes |
|---|---|
| 2016 | $13,631 |
Contact Agent
Nearby Similar Homes
Nearby Sold Comparables
Contact Agent
Listing Provided By
Barvian Realty LLC












