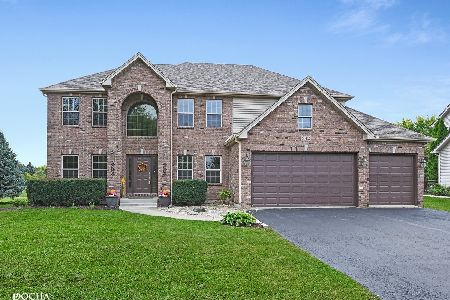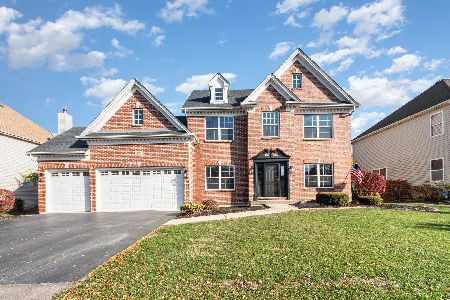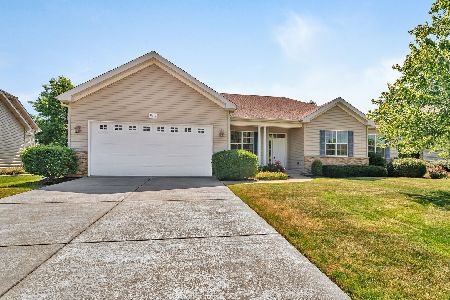1165 Clearwater Drive, Yorkville, Illinois 60560
$444,300
|
Sold
|
|
| Status: | Closed |
| Sqft: | 3,284 |
| Cost/Sqft: | $134 |
| Beds: | 4 |
| Baths: | 4 |
| Year Built: | 2007 |
| Property Taxes: | $0 |
| Days On Market: | 6885 |
| Lot Size: | 0,00 |
Description
The Carly Marie Model is a favorable 4 bedroom, 3.1 bath now under construction in Heartland Circle. Kitchen has 42" maple cabinets w/granite counters. Family rm with floor to ceiling brick gas F.P. Luxury Master Suite. Upgraded woodwork, crown molding, oak stairs w/iron balusters. Open stairs to basement which is roughed in for bath. Brick front, 3 car garage. cc paid on contract price minus options.
Property Specifics
| Single Family | |
| — | |
| — | |
| 2007 | |
| Full,Walkout | |
| CARLY MARI | |
| No | |
| 0 |
| Kendall | |
| Heartland Circle | |
| 300 / Annual | |
| Other | |
| Public | |
| Public Sewer | |
| 06386187 | |
| 0227351003 |
Property History
| DATE: | EVENT: | PRICE: | SOURCE: |
|---|---|---|---|
| 31 May, 2007 | Sold | $444,300 | MRED MLS |
| 19 Feb, 2007 | Under contract | $439,900 | MRED MLS |
| 19 Jan, 2007 | Listed for sale | $439,900 | MRED MLS |
| 11 Jul, 2013 | Sold | $363,000 | MRED MLS |
| 9 Jun, 2013 | Under contract | $369,900 | MRED MLS |
| 1 Jun, 2013 | Listed for sale | $369,900 | MRED MLS |
Room Specifics
Total Bedrooms: 4
Bedrooms Above Ground: 4
Bedrooms Below Ground: 0
Dimensions: —
Floor Type: Carpet
Dimensions: —
Floor Type: Carpet
Dimensions: —
Floor Type: Carpet
Full Bathrooms: 4
Bathroom Amenities: Whirlpool,Separate Shower,Double Sink
Bathroom in Basement: 0
Rooms: Den,Eating Area,Utility Room-1st Floor
Basement Description: Unfinished
Other Specifics
| 3 | |
| Concrete Perimeter | |
| Asphalt | |
| Patio | |
| Common Grounds | |
| 85 X 130 | |
| Unfinished | |
| Full | |
| Vaulted/Cathedral Ceilings | |
| Disposal | |
| Not in DB | |
| Sidewalks, Street Lights, Street Paved | |
| — | |
| — | |
| — |
Tax History
| Year | Property Taxes |
|---|---|
| 2013 | $10,728 |
Contact Agent
Nearby Similar Homes
Nearby Sold Comparables
Contact Agent
Listing Provided By
Realty Executives Success








