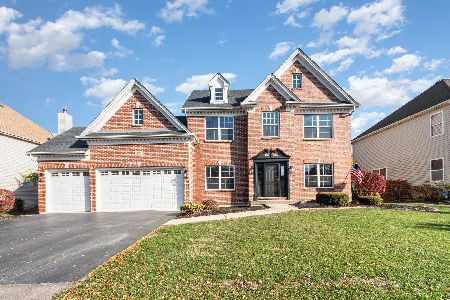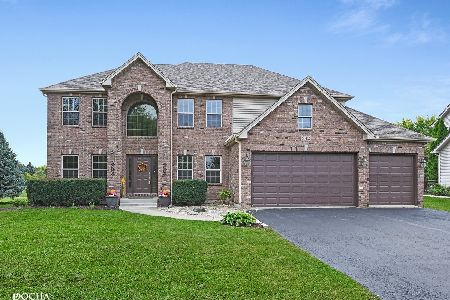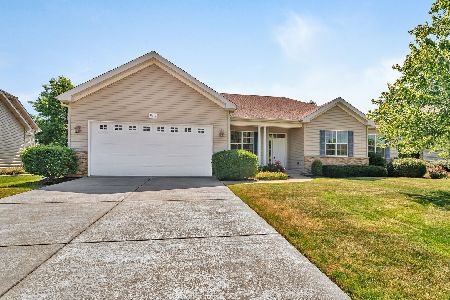1181 Clearwater Drive, Yorkville, Illinois 60560
$296,000
|
Sold
|
|
| Status: | Closed |
| Sqft: | 0 |
| Cost/Sqft: | — |
| Beds: | 4 |
| Baths: | 4 |
| Year Built: | 2007 |
| Property Taxes: | $8,873 |
| Days On Market: | 3607 |
| Lot Size: | 0,26 |
Description
Family Friendly Layout...Open Concept Great Room with vaulted ceilings! Main Level Master Suite, 3 Bedrooms up with a full bath and double vanity - PLUS Full Finished Basement with 5th bedroom and full bath! Beautiful views - Backs to open space & walking path! Sunny & Bright Kitchen with 42" Cabinets, Hardwood Floors, Breakfast Bar & Eat In Area. Nearly 900 sq ft. Rec Room in basement with wet bar, and pool table stays! New deck leads to concrete patio with firepit. Nicely landscaped berm allows privacy in back yard. Move In Ready for new owners!
Property Specifics
| Single Family | |
| — | |
| — | |
| 2007 | |
| Full | |
| — | |
| No | |
| 0.26 |
| Kendall | |
| Heartland Circle | |
| 150 / Annual | |
| Other | |
| Public | |
| Public Sewer | |
| 09113380 | |
| 0227351004 |
Property History
| DATE: | EVENT: | PRICE: | SOURCE: |
|---|---|---|---|
| 23 Mar, 2016 | Sold | $296,000 | MRED MLS |
| 7 Feb, 2016 | Under contract | $297,900 | MRED MLS |
| 9 Jan, 2016 | Listed for sale | $297,900 | MRED MLS |
Room Specifics
Total Bedrooms: 5
Bedrooms Above Ground: 4
Bedrooms Below Ground: 1
Dimensions: —
Floor Type: Carpet
Dimensions: —
Floor Type: Carpet
Dimensions: —
Floor Type: Carpet
Dimensions: —
Floor Type: —
Full Bathrooms: 4
Bathroom Amenities: Separate Shower,Double Sink
Bathroom in Basement: 1
Rooms: Bedroom 5,Eating Area,Foyer,Office,Recreation Room,Storage
Basement Description: Finished
Other Specifics
| 3 | |
| Concrete Perimeter | |
| Asphalt | |
| Deck, Patio, Porch, Storms/Screens | |
| — | |
| 85X130 | |
| — | |
| Full | |
| Vaulted/Cathedral Ceilings, Bar-Wet, Hardwood Floors, First Floor Bedroom, First Floor Laundry, First Floor Full Bath | |
| Range, Microwave, Dishwasher, Refrigerator, Washer, Dryer | |
| Not in DB | |
| Sidewalks, Street Lights, Street Paved | |
| — | |
| — | |
| — |
Tax History
| Year | Property Taxes |
|---|---|
| 2016 | $8,873 |
Contact Agent
Nearby Similar Homes
Nearby Sold Comparables
Contact Agent
Listing Provided By
Baird & Warner









