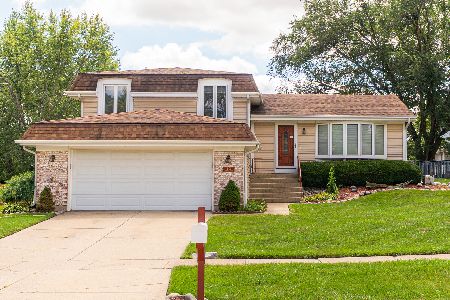1165 Concord Lane, Hoffman Estates, Illinois 60192
$395,000
|
Sold
|
|
| Status: | Closed |
| Sqft: | 2,886 |
| Cost/Sqft: | $141 |
| Beds: | 4 |
| Baths: | 2 |
| Year Built: | 1972 |
| Property Taxes: | $10,730 |
| Days On Market: | 3546 |
| Lot Size: | 0,28 |
Description
More than meets the eye! SO much bigger than it appears & surrounded by nature, backing to park/forest preserve & on cul-de-sac. You forget where you are! Unbelievable family room addition with panoramic views, stone fireplace, and vaulted ceilings. Kitchen has ample cabinet & counter space, breakfast bar, & eating area w/ room to expand further. Formal dining room with built in hutch/bar area. First floor bedroom with full bathroom. Large sunken living room with rustic beams. Upstairs loft area or possible 5th bedroom/office. This master bedroom has doors leading to the balcony w/ views of your private yard, a bonus room, and walk in closets. The basement is full of great surprises starting with the finished rec room w/ bar and exercise/craft room. Open the door leading to the new extra deep pour basement addition with exterior access. 4 car tandem garage w/ full garage door for backyard access. Large shed for additional storage or gardening shed. Entertain on the backyard patio
Property Specifics
| Single Family | |
| — | |
| — | |
| 1972 | |
| Full | |
| — | |
| No | |
| 0.28 |
| Cook | |
| — | |
| 0 / Not Applicable | |
| None | |
| Public | |
| Public Sewer | |
| 09238902 | |
| 02302070270000 |
Nearby Schools
| NAME: | DISTRICT: | DISTANCE: | |
|---|---|---|---|
|
Grade School
Thomas Jefferson Elementary Scho |
15 | — | |
|
Middle School
Carl Sandburg Junior High School |
15 | Not in DB | |
|
High School
Wm Fremd High School |
211 | Not in DB | |
Property History
| DATE: | EVENT: | PRICE: | SOURCE: |
|---|---|---|---|
| 1 Aug, 2016 | Sold | $395,000 | MRED MLS |
| 1 Jun, 2016 | Under contract | $407,500 | MRED MLS |
| 26 May, 2016 | Listed for sale | $407,500 | MRED MLS |
Room Specifics
Total Bedrooms: 4
Bedrooms Above Ground: 4
Bedrooms Below Ground: 0
Dimensions: —
Floor Type: Carpet
Dimensions: —
Floor Type: Carpet
Dimensions: —
Floor Type: Carpet
Full Bathrooms: 2
Bathroom Amenities: —
Bathroom in Basement: 0
Rooms: Loft,Recreation Room,Workshop,Foyer,Bonus Room,Exercise Room
Basement Description: Partially Finished
Other Specifics
| 4 | |
| Concrete Perimeter | |
| Asphalt | |
| Balcony, Patio, Porch | |
| Cul-De-Sac,Forest Preserve Adjacent,Wooded | |
| 29X28X131X133X156 | |
| Pull Down Stair | |
| None | |
| Vaulted/Cathedral Ceilings, Bar-Wet, Wood Laminate Floors, First Floor Bedroom, First Floor Laundry | |
| — | |
| Not in DB | |
| Park, Curbs, Street Paved | |
| — | |
| — | |
| Gas Starter |
Tax History
| Year | Property Taxes |
|---|---|
| 2016 | $10,730 |
Contact Agent
Nearby Sold Comparables
Contact Agent
Listing Provided By
Redfin Corporation




