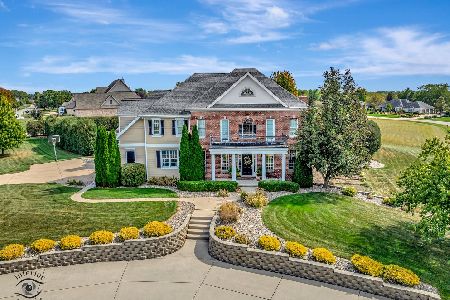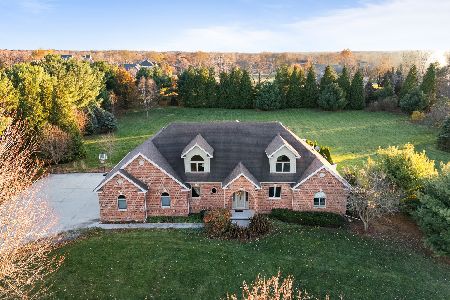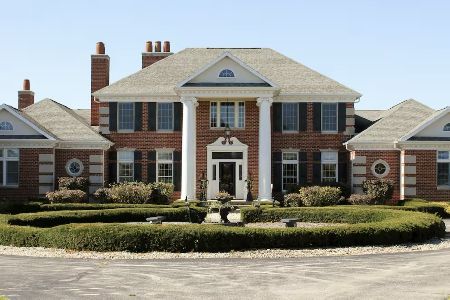1165 Coyote Run, Bourbonnais, Illinois 60914
$365,000
|
Sold
|
|
| Status: | Closed |
| Sqft: | 3,128 |
| Cost/Sqft: | $123 |
| Beds: | 4 |
| Baths: | 4 |
| Year Built: | 1999 |
| Property Taxes: | $10,164 |
| Days On Market: | 2311 |
| Lot Size: | 0,52 |
Description
Stunning, one-owner home in highly sought out Riverside Country Estates on over a half acre. This home has it ALL and has been beautifully updated throughout, all you need to do is move in. This large two-story home features 4 over-sized bedrooms with custom closets, plus an additional 5th bedroom in the full finished basement. Open concept kitchen/family room with a gas fireplace, living room and dining room (currently used as an office). Kitchen includes a breakfast bar with built-in wine fridge & SS appliances. Finished basement is great for entertaining with family/entertainment room, a wet-bar, bathroom and bedroom. Oversized mudroom off the garage includes built-in lockers & shelves. Fully integrated speaker system inside and out. Side-load 3 car garage has tons of storage cabinets and is heated so you will never have to get into a cold car again. Backyard is perfect for those summer nights with a custom brick paver patio, built-in fire pit, attached gas grill and outdoor lighting. Yard also includes large shed with electricity, sprinkler system, invisible dog fence and professionally landscaped yard with tons of perennials. Call this one yours just in time for entertaining during the holiday season!
Property Specifics
| Single Family | |
| — | |
| — | |
| 1999 | |
| Full | |
| — | |
| No | |
| 0.52 |
| Kankakee | |
| — | |
| 0 / Not Applicable | |
| None | |
| Public | |
| Public Sewer | |
| 10553403 | |
| 17081540500500 |
Property History
| DATE: | EVENT: | PRICE: | SOURCE: |
|---|---|---|---|
| 20 Mar, 2020 | Sold | $365,000 | MRED MLS |
| 27 Nov, 2019 | Under contract | $384,900 | MRED MLS |
| 21 Oct, 2019 | Listed for sale | $384,900 | MRED MLS |
Room Specifics
Total Bedrooms: 5
Bedrooms Above Ground: 4
Bedrooms Below Ground: 1
Dimensions: —
Floor Type: Hardwood
Dimensions: —
Floor Type: Hardwood
Dimensions: —
Floor Type: Hardwood
Dimensions: —
Floor Type: —
Full Bathrooms: 4
Bathroom Amenities: Double Sink,Full Body Spray Shower,Double Shower,Soaking Tub
Bathroom in Basement: 1
Rooms: Bedroom 5,Family Room,Mud Room
Basement Description: Finished
Other Specifics
| 3 | |
| — | |
| Concrete | |
| — | |
| — | |
| 140X160 | |
| — | |
| Full | |
| Bar-Wet, Hardwood Floors, Heated Floors, Walk-In Closet(s) | |
| Range, Microwave, Dishwasher, Refrigerator, Stainless Steel Appliance(s), Wine Refrigerator | |
| Not in DB | |
| — | |
| — | |
| — | |
| Gas Log, Gas Starter |
Tax History
| Year | Property Taxes |
|---|---|
| 2020 | $10,164 |
Contact Agent
Nearby Similar Homes
Nearby Sold Comparables
Contact Agent
Listing Provided By
Speckman Realty Real Living







