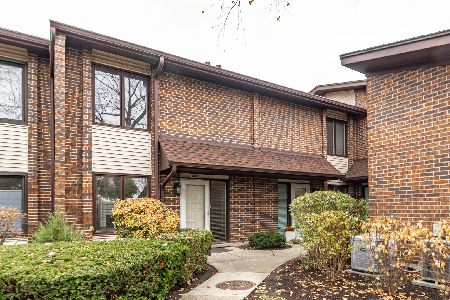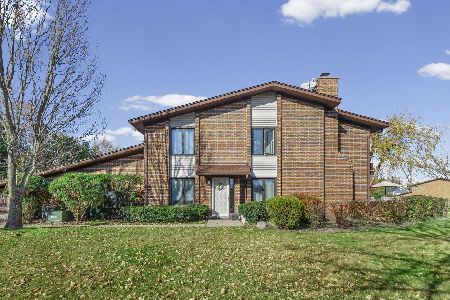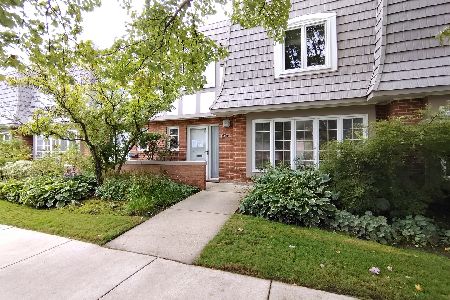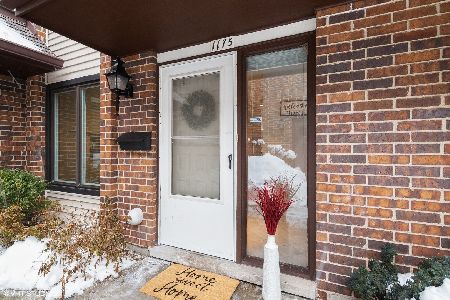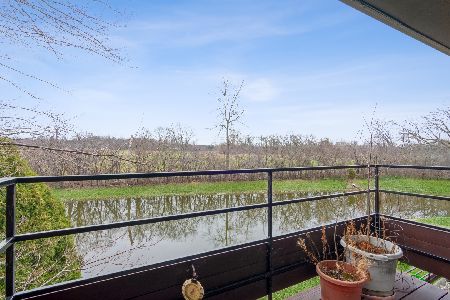1165 Deerfield Place, Highland Park, Illinois 60035
$257,500
|
Sold
|
|
| Status: | Closed |
| Sqft: | 1,847 |
| Cost/Sqft: | $156 |
| Beds: | 2 |
| Baths: | 3 |
| Year Built: | 1980 |
| Property Taxes: | $3,308 |
| Days On Market: | 2158 |
| Lot Size: | 0,00 |
Description
One of only four townhomes with an attached 2 car garage in the entire complex plus a parking pad for 2 additional cars. Lovely two story updated townhome in the Manors of Highland Park. The main floor features wood floors, fire place, spacious living/dining room with sliding doors leading to a private patio overlooking the pond. Beautifully updated eat-in kitchen offers painted white cabinets, stainelss steel appliances, granite countertops and a walk-in pantry. Gorgeous powder room with custom vanity and white calcutta countertop. There is a mudroom/laundry room that is accessed directly from the attached garage. Bedroom level offers a spacious master with a walk-in closet, en-suite bath and balcony. Nicely sized guest bedroom with a walk-in closet. The third bedroom is currently open and utilized as a den/loft space. There is plenty of storage throughout the home. Wonderful convenient location close to shopping, restaurants, and great schools.
Property Specifics
| Condos/Townhomes | |
| 2 | |
| — | |
| 1980 | |
| None | |
| — | |
| Yes | |
| — |
| Lake | |
| Manors | |
| 310 / Monthly | |
| Insurance,Exterior Maintenance,Lawn Care,Scavenger,Snow Removal | |
| Public | |
| Public Sewer | |
| 10611353 | |
| 16272110280000 |
Nearby Schools
| NAME: | DISTRICT: | DISTANCE: | |
|---|---|---|---|
|
Grade School
Sherwood Elementary School |
112 | — | |
|
Middle School
Edgewood Middle School |
112 | Not in DB | |
|
High School
Highland Park High School |
113 | Not in DB | |
Property History
| DATE: | EVENT: | PRICE: | SOURCE: |
|---|---|---|---|
| 27 May, 2020 | Sold | $257,500 | MRED MLS |
| 26 Mar, 2020 | Under contract | $289,000 | MRED MLS |
| — | Last price change | $295,000 | MRED MLS |
| 15 Jan, 2020 | Listed for sale | $295,000 | MRED MLS |
Room Specifics
Total Bedrooms: 2
Bedrooms Above Ground: 2
Bedrooms Below Ground: 0
Dimensions: —
Floor Type: Carpet
Full Bathrooms: 3
Bathroom Amenities: —
Bathroom in Basement: —
Rooms: Pantry,Den
Basement Description: None
Other Specifics
| 2 | |
| — | |
| — | |
| Balcony, Patio, Storms/Screens | |
| Common Grounds,Nature Preserve Adjacent,Landscaped,Water View,Wooded | |
| COMMON | |
| — | |
| Full | |
| Hardwood Floors, First Floor Laundry, Laundry Hook-Up in Unit, Walk-In Closet(s) | |
| Range, Microwave, Dishwasher, Refrigerator, Washer, Dryer, Disposal | |
| Not in DB | |
| — | |
| — | |
| — | |
| Gas Log, Gas Starter |
Tax History
| Year | Property Taxes |
|---|---|
| 2020 | $3,308 |
Contact Agent
Nearby Similar Homes
Nearby Sold Comparables
Contact Agent
Listing Provided By
Jameson Sotheby's Intl Realty

