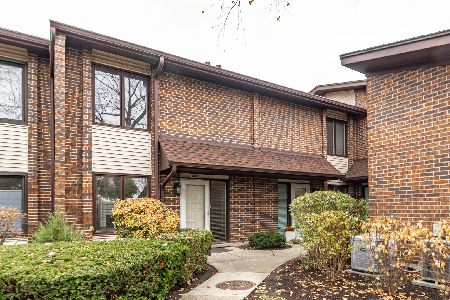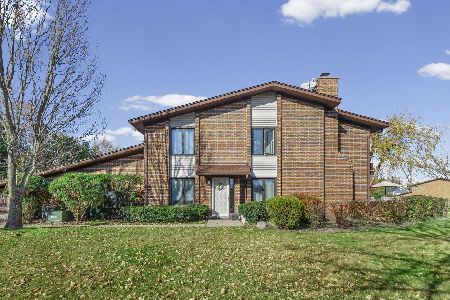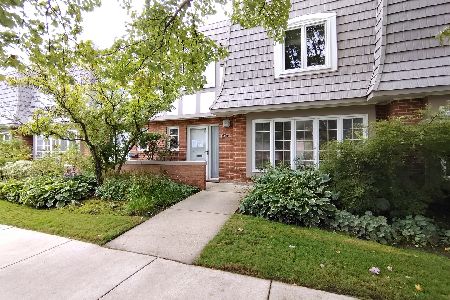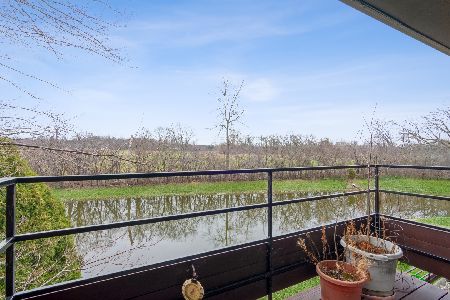1175 Deerfield Place, Highland Park, Illinois 60035
$265,000
|
Sold
|
|
| Status: | Closed |
| Sqft: | 1,550 |
| Cost/Sqft: | $174 |
| Beds: | 3 |
| Baths: | 3 |
| Year Built: | 1988 |
| Property Taxes: | $6,320 |
| Days On Market: | 1765 |
| Lot Size: | 0,00 |
Description
Enjoy year-round lovely views in a quiet resort-like setting! Elegant two-story townhome in Manors of Highland Park. Spacious main floor features living/dining room combo with white oak HW floors, sleek marble fireplace & new slider to private terrace. Light and bright galley kitchen w/window into courtyard and cozy breakfast nook. Powder room & laundry room conveniently located on main level. Dramatic open staircase leads to 2nd level w/ 3 large bedrooms, 2 full baths and beautiful HW throughout. Primary bedroom w/walk-in closet, private bathroom w/shower & balcony overlooking pond. Abundant closet space in all bedrooms with multiple walk-in. All windows, patio & balcony doors replaced in 2010, new roof & tuck-pointing in 2020, new garage door in 2021. Detached 1 car garage with access directly across from front door. Conveniently located near Hidden Creek Aquapark, Sunset Woods Park, Sunset Valley Golf Course, downtown shops, restaurants, Metra station and Park Avenue beach. Also great for commuters- easy access to 94 and 294. Great location with a beautiful view!
Property Specifics
| Condos/Townhomes | |
| 2 | |
| — | |
| 1988 | |
| None | |
| — | |
| Yes | |
| — |
| Lake | |
| Manors | |
| 310 / Monthly | |
| Parking,Insurance,Exterior Maintenance,Lawn Care,Scavenger,Snow Removal | |
| Public | |
| Public Sewer | |
| 10982738 | |
| 16272110320000 |
Nearby Schools
| NAME: | DISTRICT: | DISTANCE: | |
|---|---|---|---|
|
Grade School
Sherwood Elementary School |
112 | — | |
|
Middle School
Edgewood Middle School |
112 | Not in DB | |
|
High School
Highland Park High School |
113 | Not in DB | |
Property History
| DATE: | EVENT: | PRICE: | SOURCE: |
|---|---|---|---|
| 30 Mar, 2021 | Sold | $265,000 | MRED MLS |
| 16 Feb, 2021 | Under contract | $269,900 | MRED MLS |
| 12 Feb, 2021 | Listed for sale | $269,900 | MRED MLS |
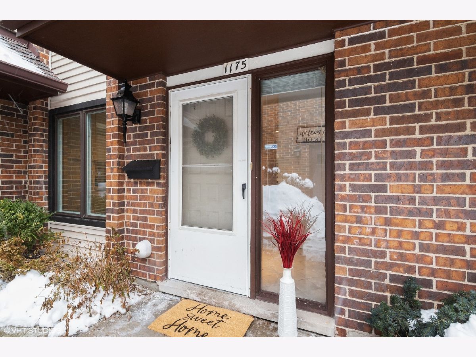
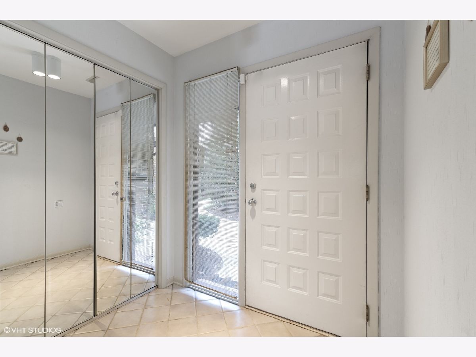
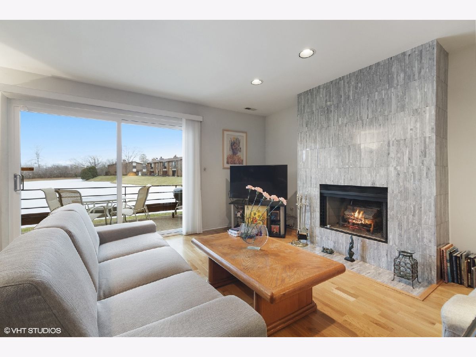
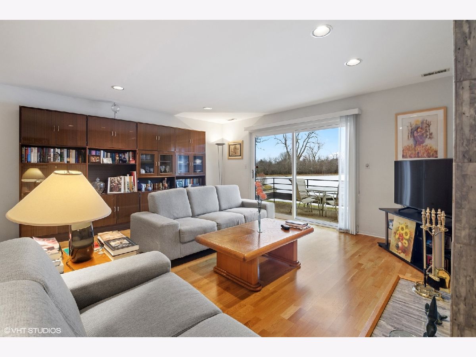
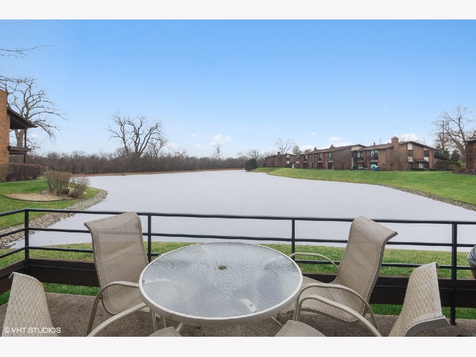
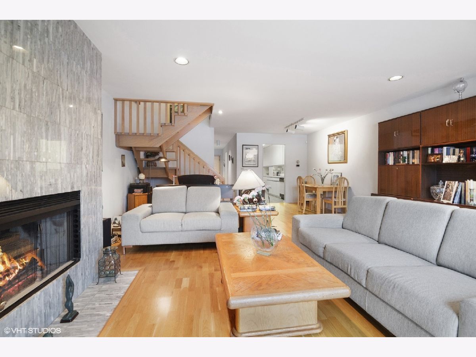
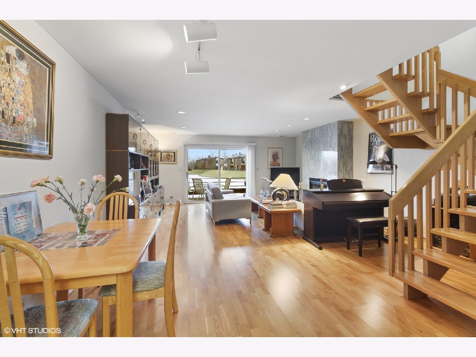
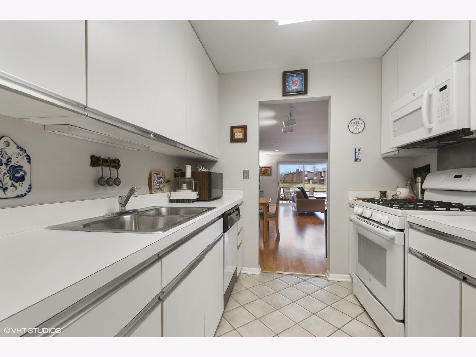
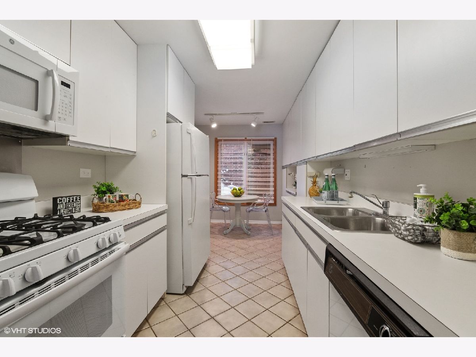
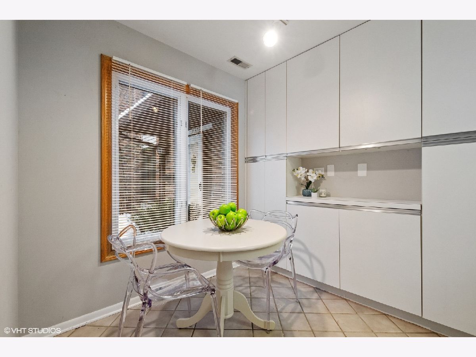
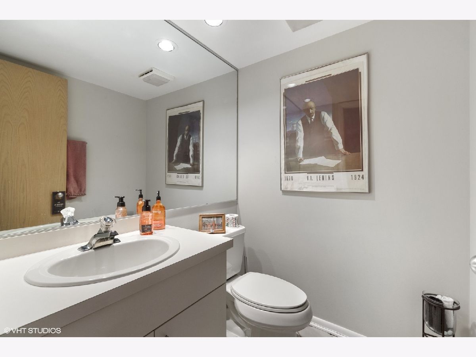
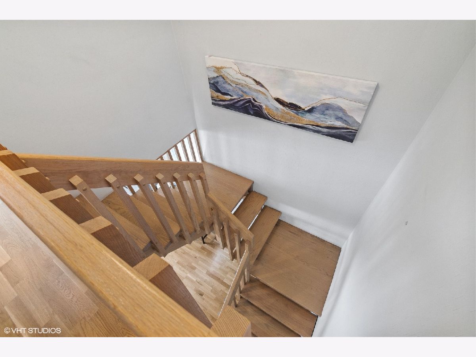
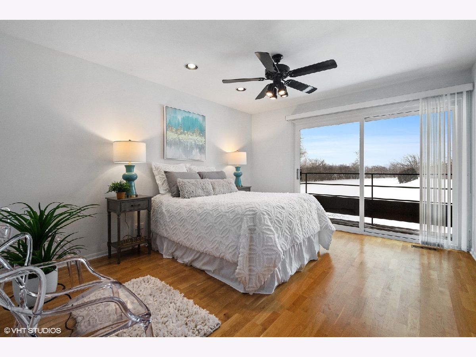
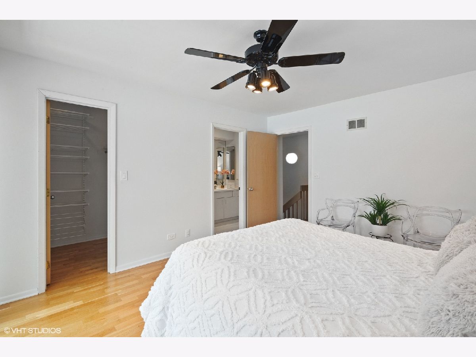
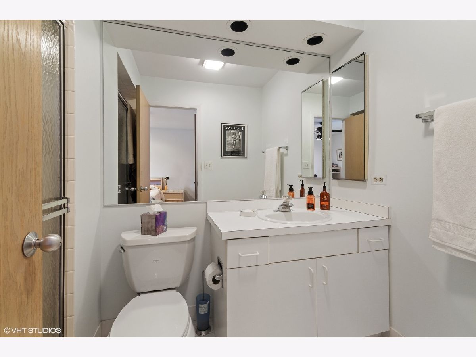
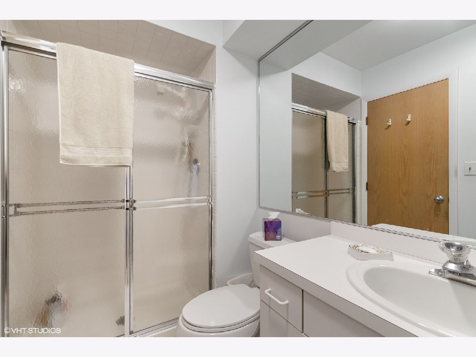
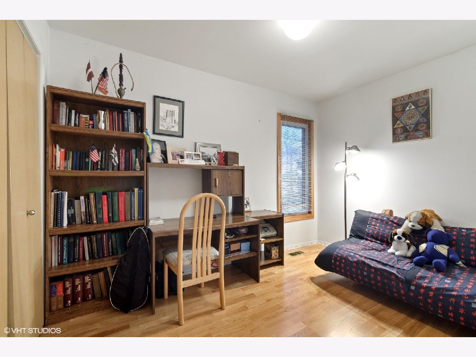
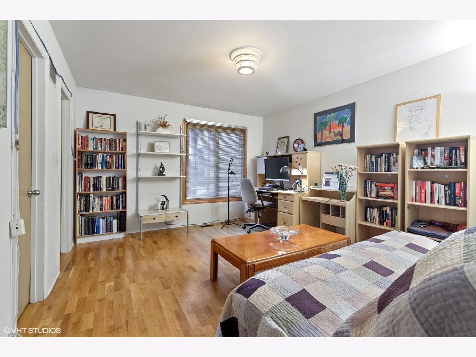
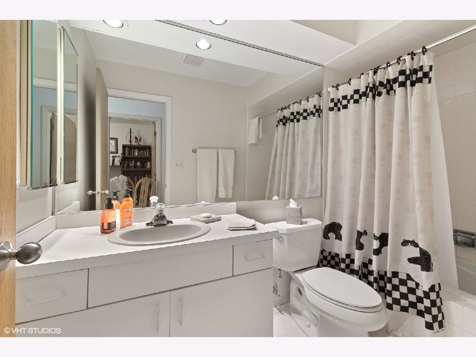
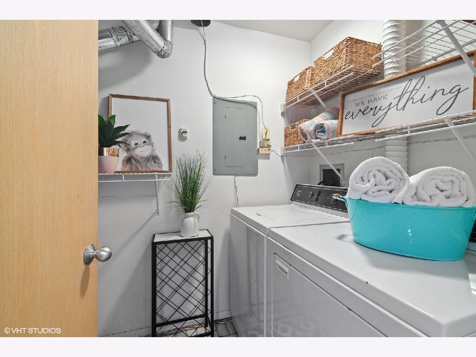
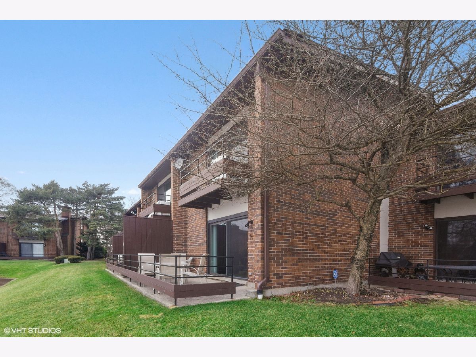
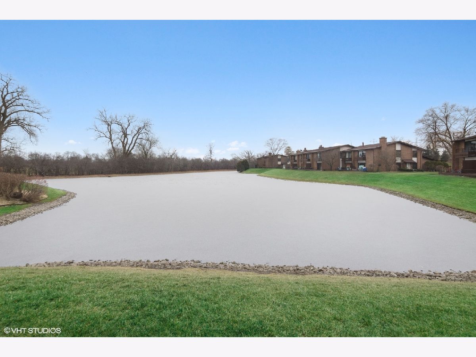
Room Specifics
Total Bedrooms: 3
Bedrooms Above Ground: 3
Bedrooms Below Ground: 0
Dimensions: —
Floor Type: Hardwood
Dimensions: —
Floor Type: Hardwood
Full Bathrooms: 3
Bathroom Amenities: Soaking Tub
Bathroom in Basement: 0
Rooms: Terrace,Foyer,Balcony/Porch/Lanai,Eating Area,Walk In Closet
Basement Description: None
Other Specifics
| 1 | |
| — | |
| Asphalt | |
| Balcony, Patio, Storms/Screens | |
| Common Grounds,Nature Preserve Adjacent,Lake Front,Water View,Wooded | |
| COMMON | |
| — | |
| Full | |
| Hardwood Floors, First Floor Laundry, Walk-In Closet(s) | |
| Range, Microwave, Dishwasher, Refrigerator, Washer, Dryer, Disposal | |
| Not in DB | |
| — | |
| — | |
| Water View | |
| — |
Tax History
| Year | Property Taxes |
|---|---|
| 2021 | $6,320 |
Contact Agent
Nearby Similar Homes
Nearby Sold Comparables
Contact Agent
Listing Provided By
Compass

