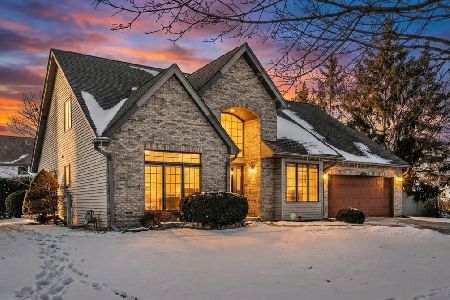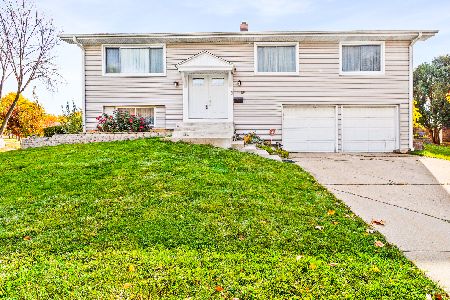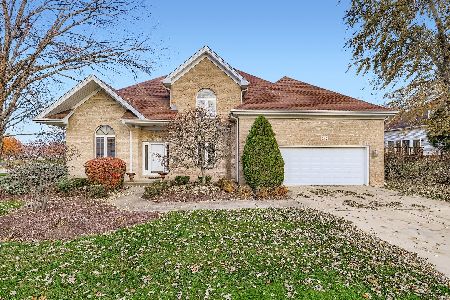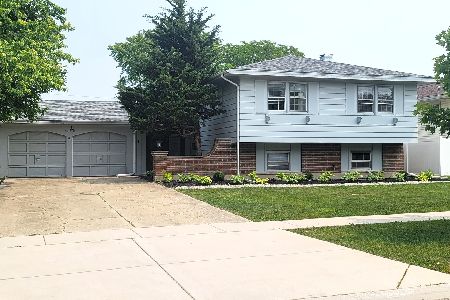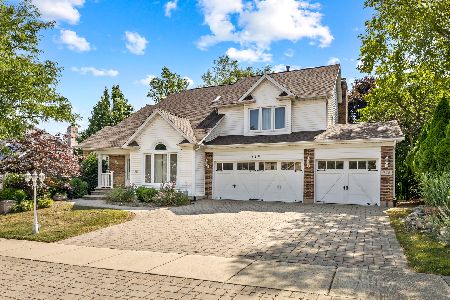1165 Kingsdale Road, Hoffman Estates, Illinois 60169
$265,000
|
Sold
|
|
| Status: | Closed |
| Sqft: | 1,761 |
| Cost/Sqft: | $153 |
| Beds: | 3 |
| Baths: | 2 |
| Year Built: | 1985 |
| Property Taxes: | $7,574 |
| Days On Market: | 2338 |
| Lot Size: | 0,25 |
Description
Welcome to your new home! This beautiful, 3 bedroom home has an open floor plan allowing tons of natural sunlight. The kitchen has Amish made Brock cabinetry with pull out drawers, all soft close, quartz counters, ceramic tile backsplash, stainless steel Maytag and Whirlpool appliances. Huge island with additional cabinets overlooks the family room. New Pella windows, patio door and entry doors updated in 2016. Huge 10x12 shed with loft installed 2015. Roof, vinyl siding, furnace and some windows updated in 2011. Enjoy the rest of the summer days relaxing on the patio in the fenced back yard. Just steps to the park.
Property Specifics
| Single Family | |
| — | |
| — | |
| 1985 | |
| None | |
| SPRUCE | |
| No | |
| 0.25 |
| Cook | |
| Hoffman Hills | |
| — / Not Applicable | |
| None | |
| Lake Michigan | |
| Sewer-Storm | |
| 10505742 | |
| 07172090030000 |
Nearby Schools
| NAME: | DISTRICT: | DISTANCE: | |
|---|---|---|---|
|
Grade School
Neil Armstrong Elementary School |
54 | — | |
|
Middle School
Eisenhower Junior High School |
54 | Not in DB | |
|
High School
Hoffman Estates High School |
211 | Not in DB | |
Property History
| DATE: | EVENT: | PRICE: | SOURCE: |
|---|---|---|---|
| 3 Jan, 2012 | Sold | $208,000 | MRED MLS |
| 3 Nov, 2011 | Under contract | $219,900 | MRED MLS |
| — | Last price change | $239,900 | MRED MLS |
| 7 May, 2011 | Listed for sale | $252,500 | MRED MLS |
| 7 Jan, 2020 | Sold | $265,000 | MRED MLS |
| 21 Nov, 2019 | Under contract | $270,000 | MRED MLS |
| — | Last price change | $279,900 | MRED MLS |
| 4 Sep, 2019 | Listed for sale | $289,900 | MRED MLS |
Room Specifics
Total Bedrooms: 3
Bedrooms Above Ground: 3
Bedrooms Below Ground: 0
Dimensions: —
Floor Type: Carpet
Dimensions: —
Floor Type: Carpet
Full Bathrooms: 2
Bathroom Amenities: —
Bathroom in Basement: 0
Rooms: Breakfast Room
Basement Description: Slab
Other Specifics
| 2 | |
| Concrete Perimeter | |
| Concrete | |
| Patio, Hot Tub | |
| Corner Lot | |
| 78.6X108.16X129.78X90 | |
| — | |
| — | |
| First Floor Laundry | |
| Range, Microwave, Dishwasher, Refrigerator, Washer, Dryer, Stainless Steel Appliance(s) | |
| Not in DB | |
| Sidewalks, Street Lights, Street Paved | |
| — | |
| — | |
| — |
Tax History
| Year | Property Taxes |
|---|---|
| 2012 | $6,383 |
| 2020 | $7,574 |
Contact Agent
Nearby Similar Homes
Nearby Sold Comparables
Contact Agent
Listing Provided By
RE/MAX Destiny

