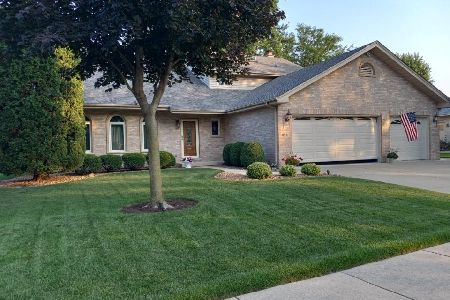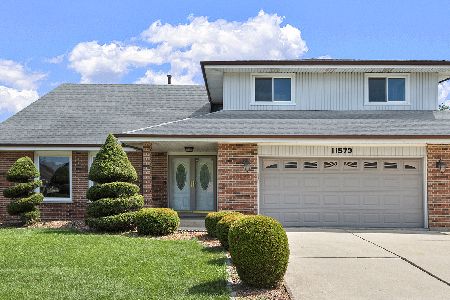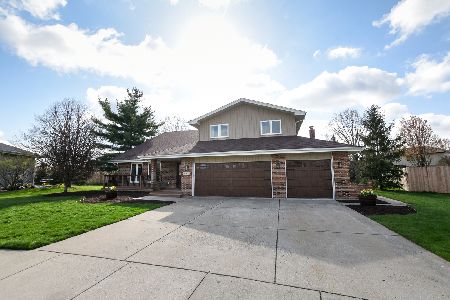11653 Brookwood Drive, Orland Park, Illinois 60467
$420,000
|
Sold
|
|
| Status: | Closed |
| Sqft: | 3,086 |
| Cost/Sqft: | $135 |
| Beds: | 3 |
| Baths: | 3 |
| Year Built: | 1988 |
| Property Taxes: | $7,940 |
| Days On Market: | 1600 |
| Lot Size: | 0,29 |
Description
Welcome to this spacious and immaculately kept Cranna Model in Brook Hills. An expansive main floor featuring vaulted ceilings and Palladian windows in the Living and Dining area. The wonderful sunlit kitchen has an abundance of cabinets, Corian counters, stainless steel appliances, a Desk and Peninsula - perfect for large family gatherings! Family room has fireplace and 8' tri-sliding patio door leading to a beautiful two tier newly installed deck. Master Bedroom with un suite and additional Dressing/Sink area. All bedrooms have walk-in closets! Main floor Laundry/Mud room with exterior access. Finished basement including Pool Table. Many updates including Roof, Windows, Furnace, A/C and Water Heater - many amenities including Sprinkler System, Alarm System, Whole House Fan plus Attic Fan. Close to Discovery Park, walking trails , I-355 and plenty of restaurants and shopping
Property Specifics
| Single Family | |
| — | |
| — | |
| 1988 | |
| Partial | |
| CRANNA | |
| No | |
| 0.29 |
| Cook | |
| Brook Hills | |
| 70 / Annual | |
| Other | |
| Lake Michigan | |
| Public Sewer | |
| 11200285 | |
| 27303070070000 |
Nearby Schools
| NAME: | DISTRICT: | DISTANCE: | |
|---|---|---|---|
|
High School
Carl Sandburg High School |
230 | Not in DB | |
Property History
| DATE: | EVENT: | PRICE: | SOURCE: |
|---|---|---|---|
| 3 Dec, 2021 | Sold | $420,000 | MRED MLS |
| 13 Sep, 2021 | Under contract | $417,000 | MRED MLS |
| 1 Sep, 2021 | Listed for sale | $417,000 | MRED MLS |
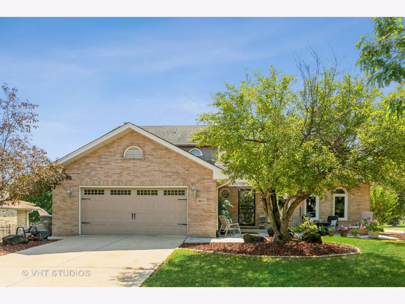
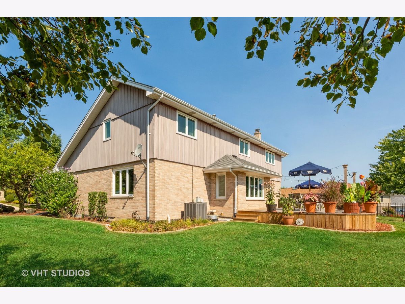
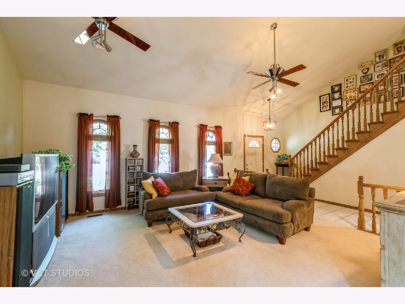
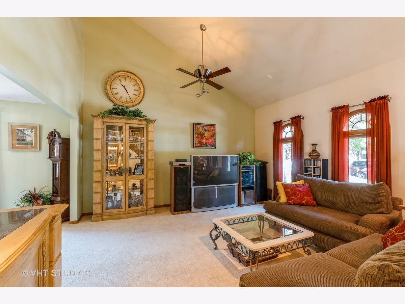
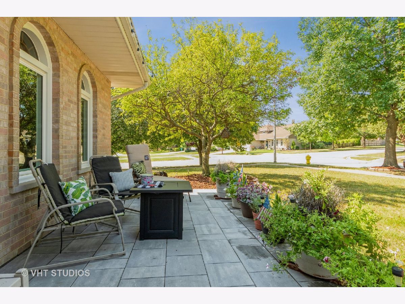
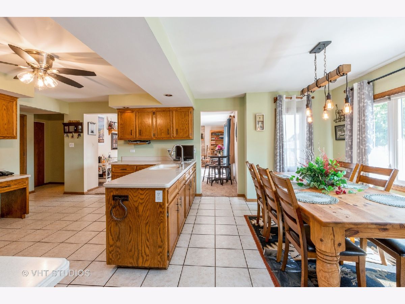
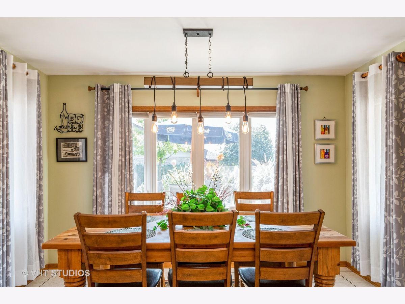
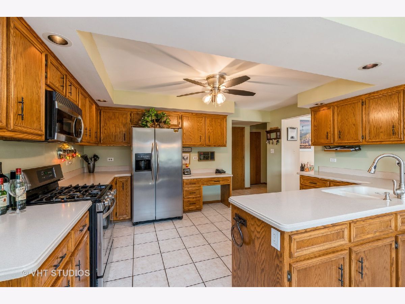
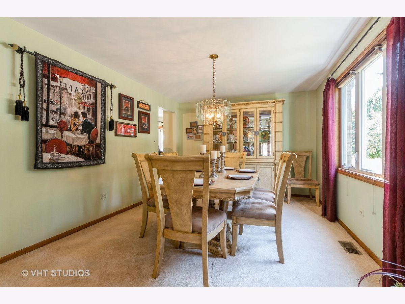
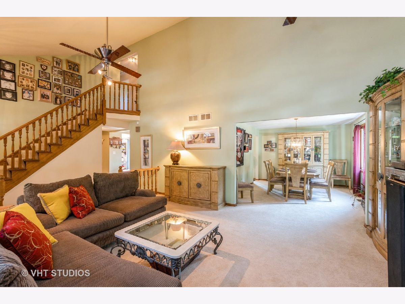
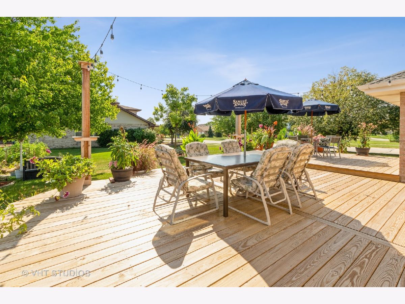
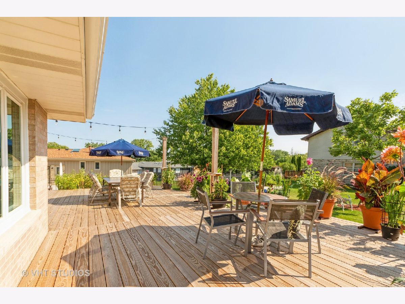
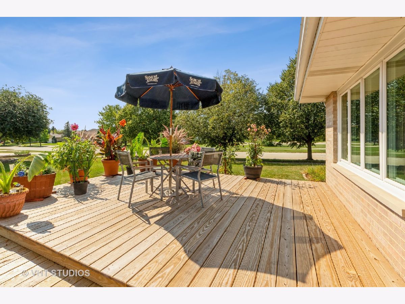
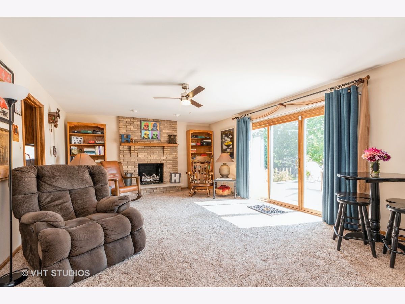
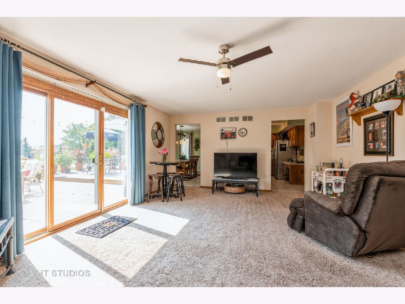
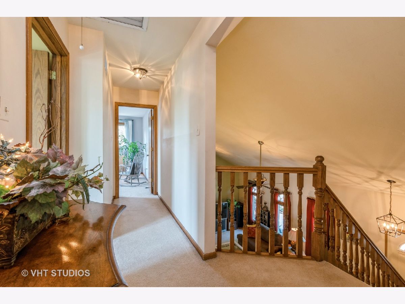
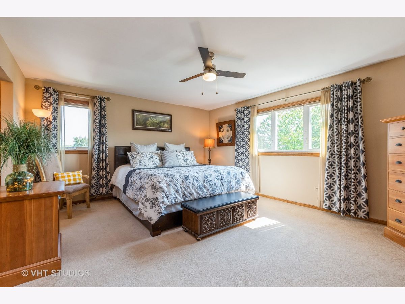
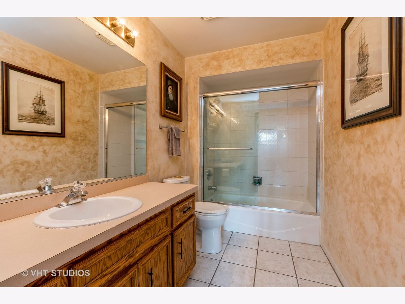
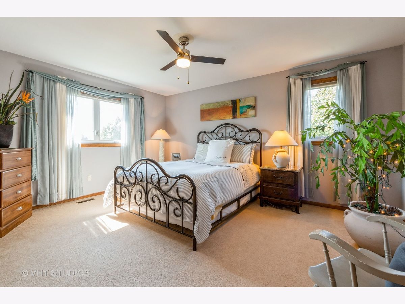
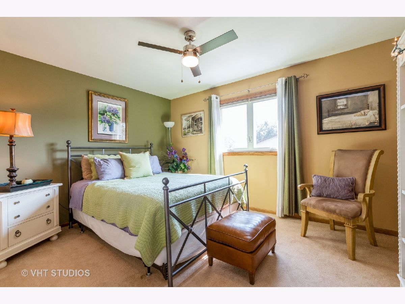
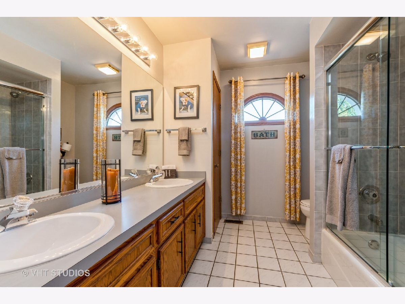
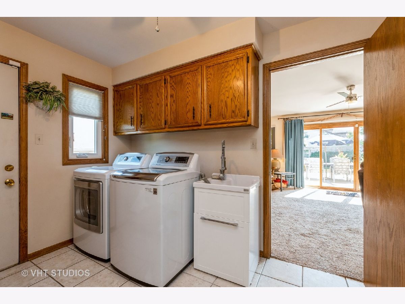
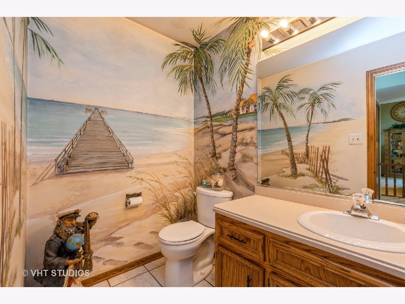
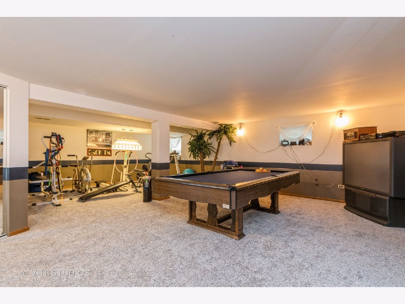
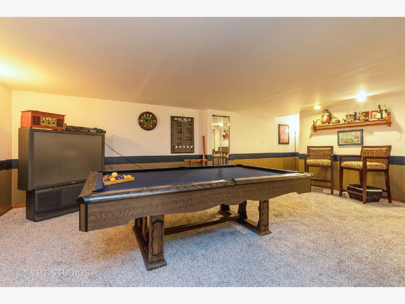
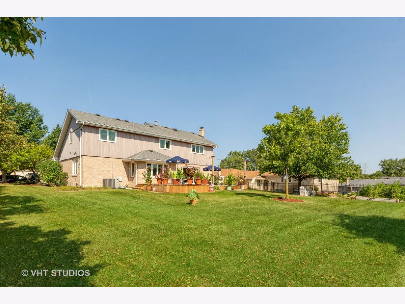
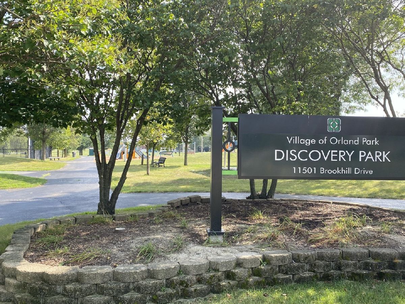
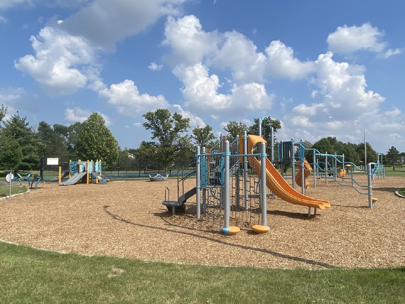
Room Specifics
Total Bedrooms: 3
Bedrooms Above Ground: 3
Bedrooms Below Ground: 0
Dimensions: —
Floor Type: Carpet
Dimensions: —
Floor Type: Carpet
Full Bathrooms: 3
Bathroom Amenities: —
Bathroom in Basement: 0
Rooms: Foyer,Breakfast Room,Utility Room-Lower Level,Recreation Room
Basement Description: Finished
Other Specifics
| 2.5 | |
| — | |
| — | |
| Deck, Porch | |
| — | |
| 97 X 143 X 81 X 130 | |
| — | |
| Full | |
| Vaulted/Cathedral Ceilings, First Floor Laundry, Walk-In Closet(s) | |
| Range, Microwave, Dishwasher, Refrigerator, Washer, Dryer | |
| Not in DB | |
| Park | |
| — | |
| — | |
| — |
Tax History
| Year | Property Taxes |
|---|---|
| 2021 | $7,940 |
Contact Agent
Nearby Similar Homes
Nearby Sold Comparables
Contact Agent
Listing Provided By
Baird & Warner

