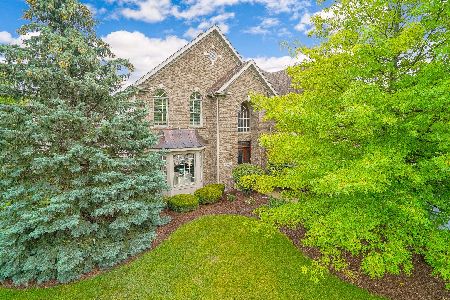11653 Millennium Parkway, Plainfield, Illinois 60585
$525,000
|
Sold
|
|
| Status: | Closed |
| Sqft: | 3,613 |
| Cost/Sqft: | $152 |
| Beds: | 4 |
| Baths: | 5 |
| Year Built: | 2003 |
| Property Taxes: | $14,777 |
| Days On Market: | 2102 |
| Lot Size: | 0,24 |
Description
This spectacular, beautifully maintained home, backs to a very private fenced back yard and pond, and is located in the award winning Neuqua Valley, Naperville 204 school district. This home boasts over 5,400 sq ft of living space with 4 bedrooms and 4.1 bathrooms - every bedroom is adjacent to a bathroom. The gourmet kitchen has top of the line stainless steel appliances, granite countertops, a center island, large eating area, walk-in pantry and exterior access to a large brick paver patio. The bright and sunny family room has a dramatic fireplace, soaring windows and a fabulous view of the pond. The spacious master bedroom has volume ceilings. The master bathroom has a spa tub, dual sink vanity, separate walk-in shower with tile surround, and a huge walk-in closet. The 1st floor den is wood paneled with fine wood trim features. There are beautiful hardwood cherry floors, dramatic columns, arches, fine wood trim and soaring ceilings.The finished basement has a recreation room, study area, full bath, exercise room with rubber flooring, and an area that can be converted to a 5th bedroom suite or an in-law suite. Seller would prefer an end of June, 2020 closing. The taxes have been reassessed for 2019. They are now $13,746.00. Paperwork will be provided. 2 New Hot Water Heaters - 2016, New Bosch Dishwasher - 2015, New battery back up sump pump - 2018, exterior cedar stained - 2018, Walls and ceilings recently painted, hardwood floors sanded and refinished - 2016, New Patio Door and Steps - 2015, numerous windows replaced. Seller would prefer an end of June closing.
Property Specifics
| Single Family | |
| — | |
| Traditional | |
| 2003 | |
| Full | |
| — | |
| Yes | |
| 0.24 |
| Will | |
| Reserve At Century Trace | |
| 300 / Annual | |
| None | |
| Lake Michigan | |
| Public Sewer | |
| 10696353 | |
| 0701213050070000 |
Nearby Schools
| NAME: | DISTRICT: | DISTANCE: | |
|---|---|---|---|
|
Grade School
Peterson Elementary School |
204 | — | |
|
Middle School
Crone Middle School |
204 | Not in DB | |
|
High School
Neuqua Valley High School |
204 | Not in DB | |
Property History
| DATE: | EVENT: | PRICE: | SOURCE: |
|---|---|---|---|
| 28 Sep, 2009 | Sold | $498,750 | MRED MLS |
| 16 Aug, 2009 | Under contract | $543,375 | MRED MLS |
| — | Last price change | $575,000 | MRED MLS |
| 23 Apr, 2009 | Listed for sale | $625,000 | MRED MLS |
| 10 Jun, 2020 | Sold | $525,000 | MRED MLS |
| 1 May, 2020 | Under contract | $549,900 | MRED MLS |
| 23 Apr, 2020 | Listed for sale | $549,900 | MRED MLS |
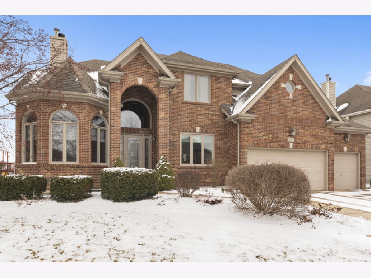
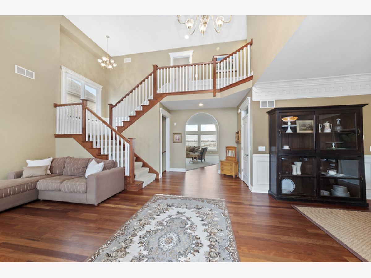
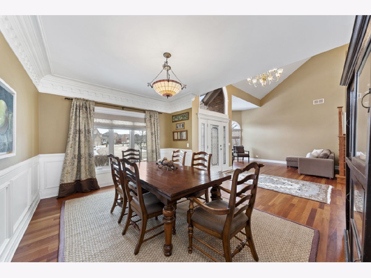
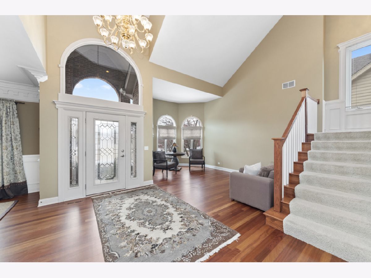
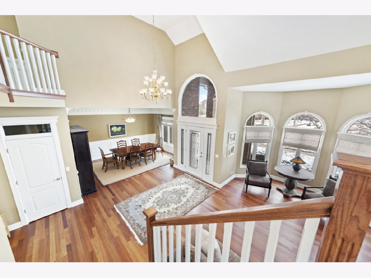
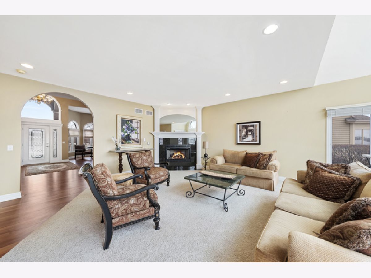
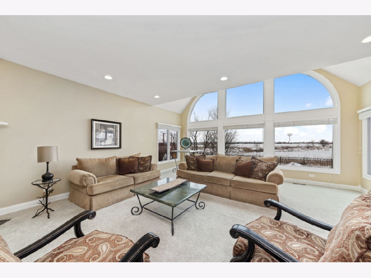
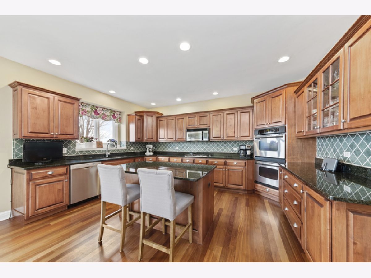
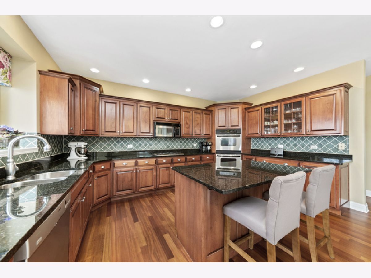
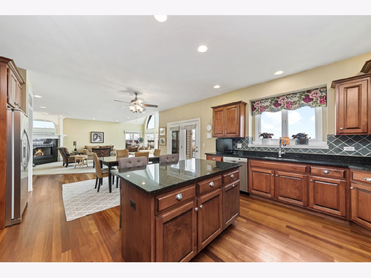
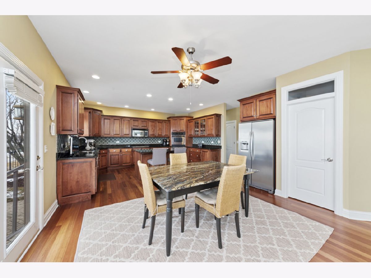
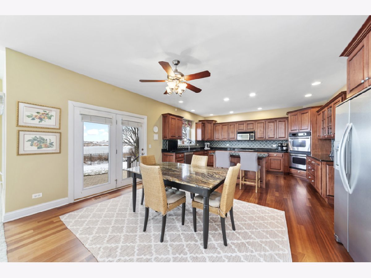
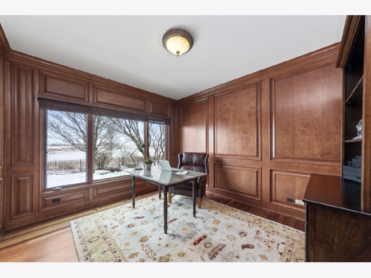
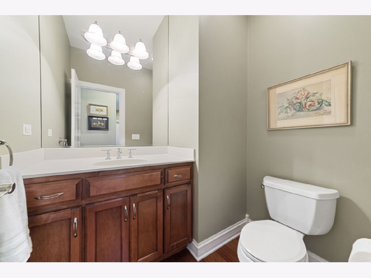
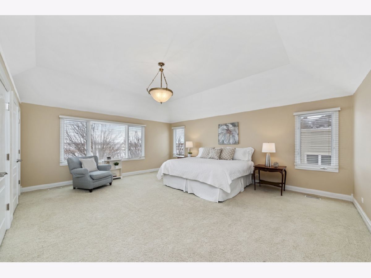
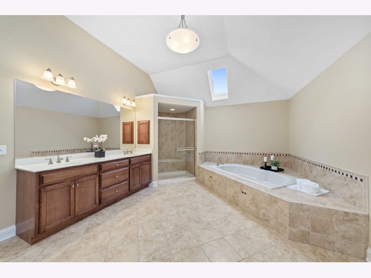
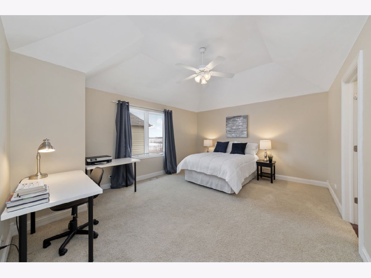
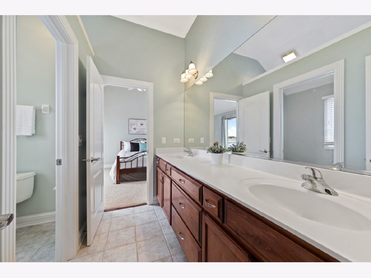
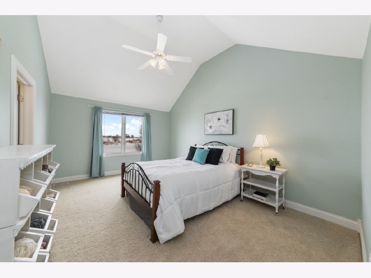
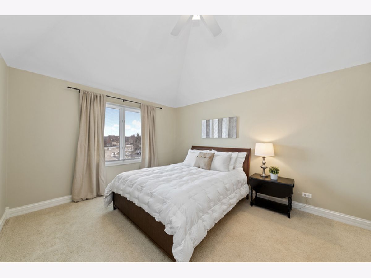
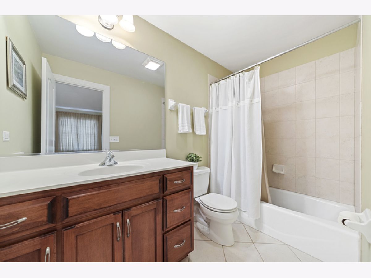
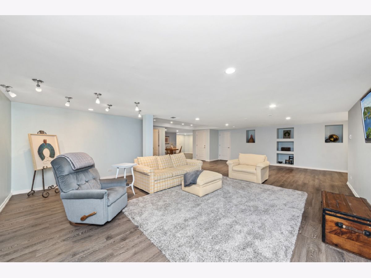
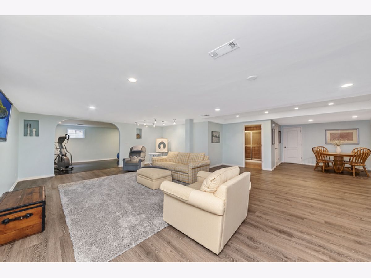
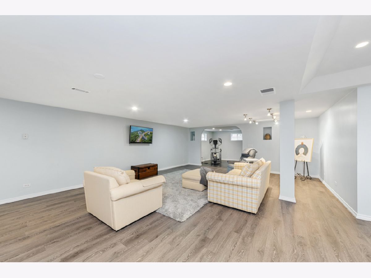
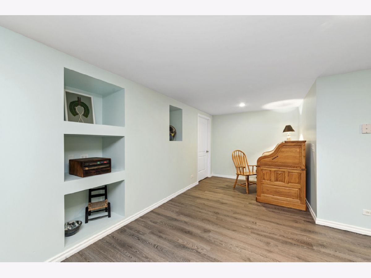
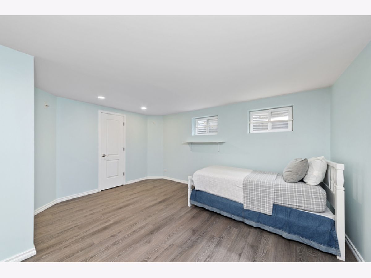
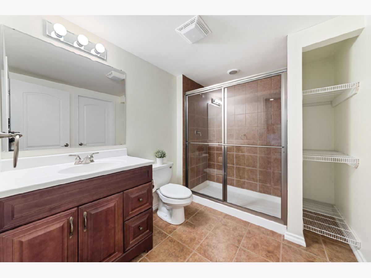
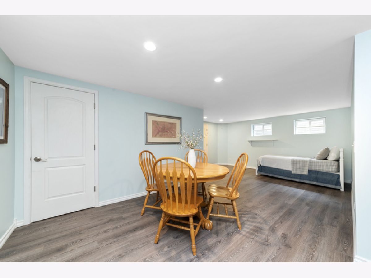
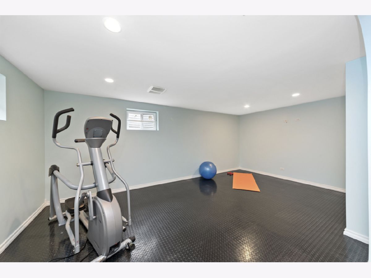
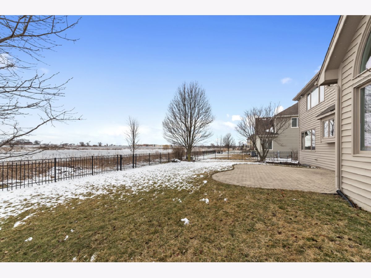
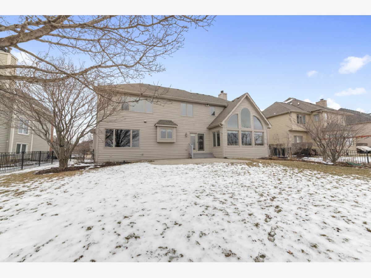
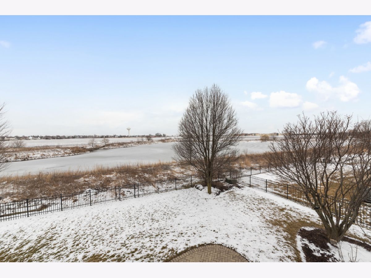
Room Specifics
Total Bedrooms: 4
Bedrooms Above Ground: 4
Bedrooms Below Ground: 0
Dimensions: —
Floor Type: Carpet
Dimensions: —
Floor Type: Carpet
Dimensions: —
Floor Type: Carpet
Full Bathrooms: 5
Bathroom Amenities: Whirlpool,Separate Shower,Double Sink
Bathroom in Basement: 1
Rooms: Breakfast Room,Den,Other Room,Exercise Room,Recreation Room
Basement Description: Finished
Other Specifics
| 3 | |
| — | |
| Concrete | |
| Patio | |
| Fenced Yard,Landscaped,Pond(s),Water View | |
| 90X120 | |
| Unfinished | |
| Full | |
| Vaulted/Cathedral Ceilings, Hardwood Floors, First Floor Laundry, Walk-In Closet(s) | |
| Double Oven, Microwave, Dishwasher, Refrigerator, Disposal | |
| Not in DB | |
| Lake, Curbs, Sidewalks, Street Lights, Street Paved | |
| — | |
| — | |
| Wood Burning, Gas Log, Gas Starter |
Tax History
| Year | Property Taxes |
|---|---|
| 2009 | $15,576 |
| 2020 | $14,777 |
Contact Agent
Nearby Similar Homes
Nearby Sold Comparables
Contact Agent
Listing Provided By
Coldwell Banker Realty








