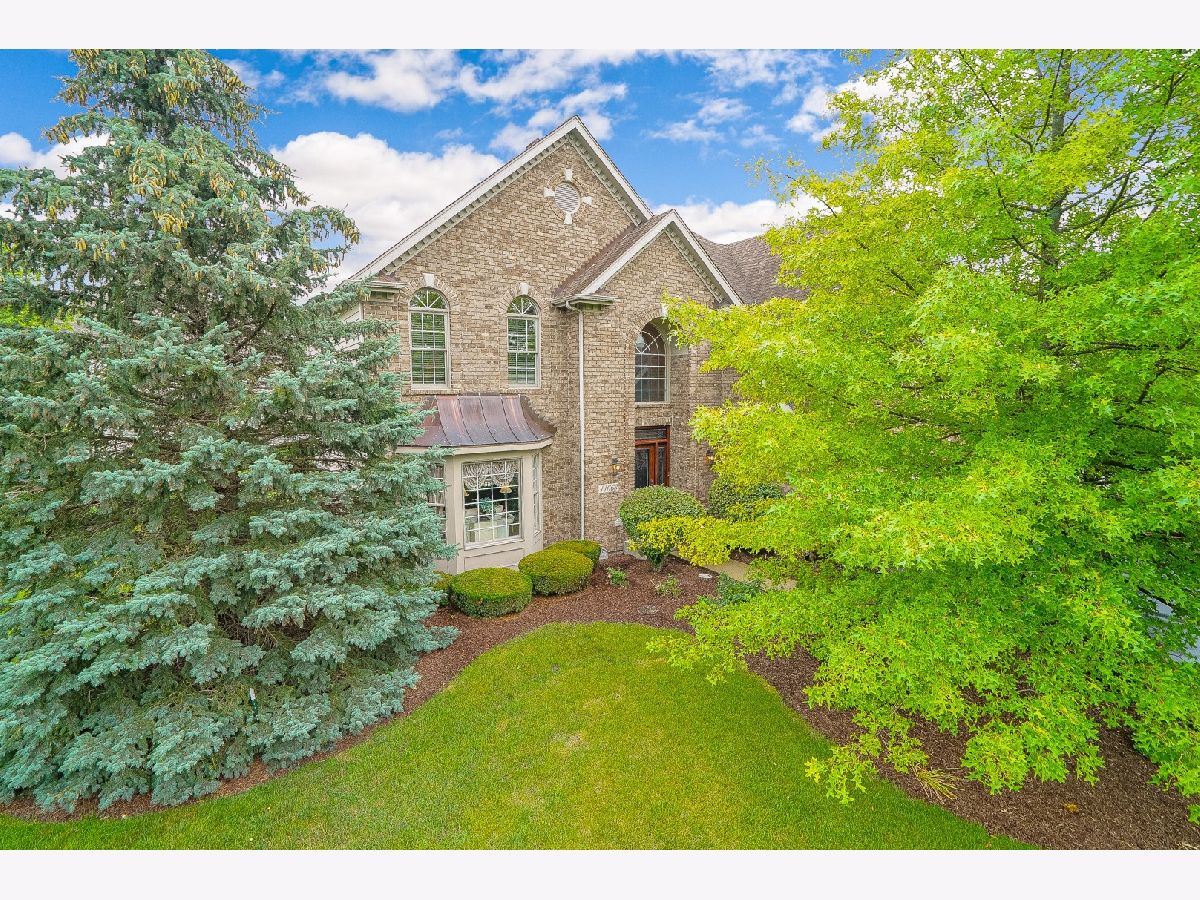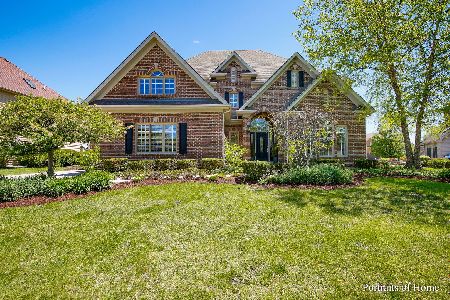11663 Cinema Drive, Plainfield, Illinois 60585
$630,000
|
Sold
|
|
| Status: | Closed |
| Sqft: | 3,364 |
| Cost/Sqft: | $187 |
| Beds: | 4 |
| Baths: | 5 |
| Year Built: | 2003 |
| Property Taxes: | $13,591 |
| Days On Market: | 1653 |
| Lot Size: | 0,62 |
Description
Well maintained by the original owner. Perfectly situated on a large corner lot with mature trees. Welcoming two story with custom staircase. Formal living and dining room is perfect for family gatherings and entertaining. Large kitchen open to cozy family room featuring tall vaulting ceiling and floor to ceiling brick fireplace. The office/den has convenient double entry from family room and hallway. Refinished wood floors and updated light fixtures add a great touch to this beautifully designed home. Master suite is spacious and complete with large walk-in closet, and blissful bathroom. Closet and linen space galore. Second floor has three full bathrooms featuring two bedrooms with a Jack & Jill and a private en-suite. Sure to impress is the additional living space in the finished basement. Fitness room or 5th bedroom has a full bathroom. Huge rec room for pool table and theatre area. Private gaming area and custom bar for all your entertaining needs. Tall basement ceilings, tons of recessed lighting makes this a great added space to an already amazing home!! Enjoy outdoor living on the huge brick patio with seat walls and firepit. Stunning, Meticulous home!!
Property Specifics
| Single Family | |
| — | |
| — | |
| 2003 | |
| Full | |
| — | |
| No | |
| 0.62 |
| Will | |
| — | |
| 330 / Annual | |
| Insurance | |
| Lake Michigan | |
| Public Sewer | |
| 11121408 | |
| 0701213040050000 |
Nearby Schools
| NAME: | DISTRICT: | DISTANCE: | |
|---|---|---|---|
|
Grade School
Peterson Elementary School |
204 | — | |
|
Middle School
Crone Middle School |
204 | Not in DB | |
|
High School
Neuqua Valley High School |
204 | Not in DB | |
Property History
| DATE: | EVENT: | PRICE: | SOURCE: |
|---|---|---|---|
| 20 Aug, 2021 | Sold | $630,000 | MRED MLS |
| 16 Jul, 2021 | Under contract | $630,000 | MRED MLS |
| 15 Jul, 2021 | Listed for sale | $630,000 | MRED MLS |

Room Specifics
Total Bedrooms: 4
Bedrooms Above Ground: 4
Bedrooms Below Ground: 0
Dimensions: —
Floor Type: —
Dimensions: —
Floor Type: —
Dimensions: —
Floor Type: —
Full Bathrooms: 5
Bathroom Amenities: —
Bathroom in Basement: 1
Rooms: Eating Area,Office,Recreation Room,Game Room,Exercise Room
Basement Description: Finished
Other Specifics
| 3 | |
| Concrete Perimeter | |
| — | |
| Patio, Fire Pit | |
| — | |
| 132X160X77X120X37X15 | |
| — | |
| Full | |
| Vaulted/Cathedral Ceilings, Skylight(s), Bar-Wet, Hardwood Floors, First Floor Laundry, Walk-In Closet(s) | |
| — | |
| Not in DB | |
| — | |
| — | |
| — | |
| Wood Burning, Gas Starter |
Tax History
| Year | Property Taxes |
|---|---|
| 2021 | $13,591 |
Contact Agent
Nearby Similar Homes
Nearby Sold Comparables
Contact Agent
Listing Provided By
RE/MAX of Naperville










