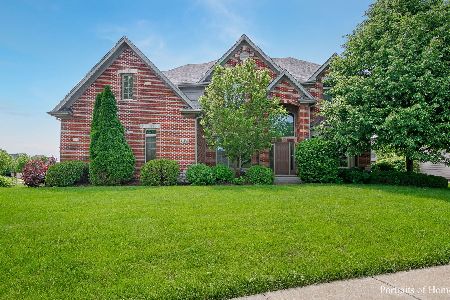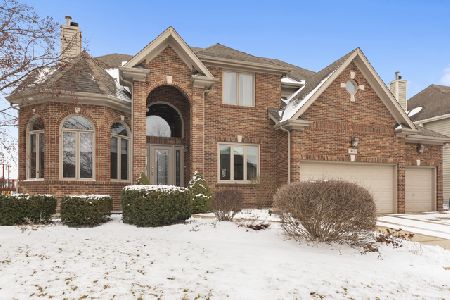11659 Millennium Parkway, Plainfield, Illinois 60585
$512,000
|
Sold
|
|
| Status: | Closed |
| Sqft: | 4,011 |
| Cost/Sqft: | $131 |
| Beds: | 5 |
| Baths: | 5 |
| Year Built: | 2005 |
| Property Taxes: | $14,479 |
| Days On Market: | 2194 |
| Lot Size: | 0,00 |
Description
Magnificent 4000 sqft. custom heavily upgraded home in Reserve at Century Trace. 5 bedroom 5 full bath immaculate richly detailed home w/ everything top-end. Entire 1st floor professionally painted including baseboards Dec. 2019. Stunning water views from large custom wood frame windows. Fabulous Kitchen w/updated granite countertops, custom ceramic backsplash, high-end stainless steel appliances and loads of cabinet space. Large family room w/ brick fireplace, formal dining and living room. 1st floor 5th bedroom w/ full bath and separate den or office area w/ rare exterior door entry & french door to family room. 2nd floor w/ enormous Master Suite w/ french door entry, luxury jacuzzi bath, seperate ceramic custom shower, large walk-in closet and cozy fireplace. Spectacular window views to nature. 3 more large bedrooms upstairs all w/ full private baths. 2nd floor hallway also recently professionally painted. Custom mill work, vaulted ceilings and custom trim throughout. 2nd floor laundry. 2nd staircase to enormous deep pour basement, efficient dual HVAC . Brick paver patio to beautiful pond & outdoor oasis. Full irrigation system and professionally landscaped. Garage and basement ceilings are extra high, Air Vac central vacuum, Sub-Zero built in fridge, wired for surround sound. Both hot water heaters replaced 2015. 1st floor bedroom perfect for guests/in-law arrangement or home office. Over $750K into this home including builder upgrades post closing...Best value in subdivision. Highly acclaimed NAPERVILLE DISTRICT 204 SCHOOLS (Neuqua Valley HS)!
Property Specifics
| Single Family | |
| — | |
| — | |
| 2005 | |
| Full | |
| — | |
| Yes | |
| — |
| Will | |
| Century Trace | |
| 28 / Monthly | |
| Other | |
| Lake Michigan,Public | |
| Public Sewer | |
| 10609504 | |
| 0701213050100000 |
Nearby Schools
| NAME: | DISTRICT: | DISTANCE: | |
|---|---|---|---|
|
Grade School
Peterson Elementary School |
204 | — | |
|
Middle School
Crone Middle School |
204 | Not in DB | |
|
High School
Neuqua Valley High School |
204 | Not in DB | |
Property History
| DATE: | EVENT: | PRICE: | SOURCE: |
|---|---|---|---|
| 7 May, 2020 | Sold | $512,000 | MRED MLS |
| 4 Mar, 2020 | Under contract | $525,000 | MRED MLS |
| — | Last price change | $539,000 | MRED MLS |
| 22 Jan, 2020 | Listed for sale | $539,000 | MRED MLS |
Room Specifics
Total Bedrooms: 5
Bedrooms Above Ground: 5
Bedrooms Below Ground: 0
Dimensions: —
Floor Type: Carpet
Dimensions: —
Floor Type: Wood Laminate
Dimensions: —
Floor Type: Carpet
Dimensions: —
Floor Type: —
Full Bathrooms: 5
Bathroom Amenities: Whirlpool,Separate Shower,Double Sink,Double Shower,Soaking Tub
Bathroom in Basement: 0
Rooms: Bedroom 5,Office,Eating Area,Foyer,Walk In Closet
Basement Description: Unfinished,Exterior Access
Other Specifics
| 3 | |
| Concrete Perimeter | |
| Concrete | |
| Brick Paver Patio, Storms/Screens | |
| Pond(s),Water View | |
| 31X47X121X89X121 | |
| Unfinished | |
| Full | |
| Vaulted/Cathedral Ceilings, Skylight(s), Hardwood Floors, First Floor Bedroom, In-Law Arrangement, Second Floor Laundry, First Floor Full Bath, Walk-In Closet(s) | |
| Double Oven, Microwave, Dishwasher, High End Refrigerator, Stainless Steel Appliance(s), Cooktop, Built-In Oven, Range Hood | |
| Not in DB | |
| Park, Lake, Curbs, Sidewalks, Street Lights, Street Paved | |
| — | |
| — | |
| Wood Burning, Heatilator |
Tax History
| Year | Property Taxes |
|---|---|
| 2020 | $14,479 |
Contact Agent
Nearby Similar Homes
Nearby Sold Comparables
Contact Agent
Listing Provided By
Redfin Corporation











