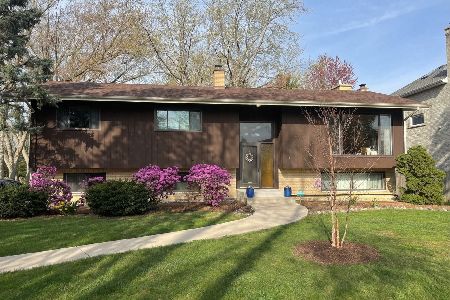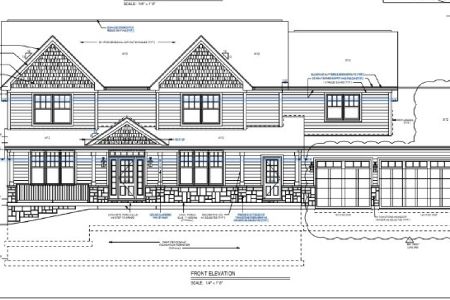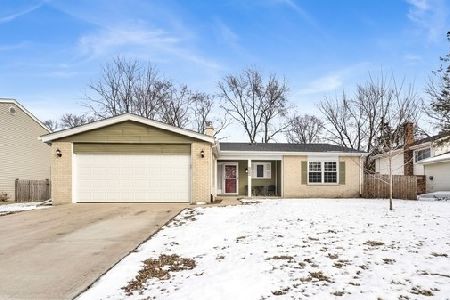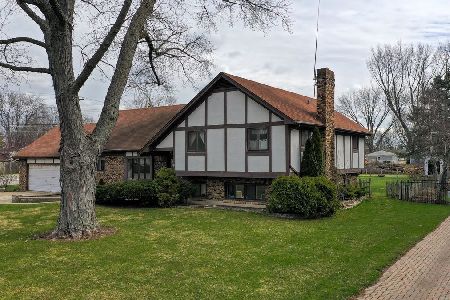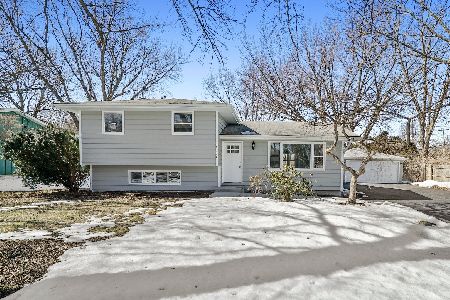1166 Evergreen Avenue, Naperville, Illinois 60540
$323,500
|
Sold
|
|
| Status: | Closed |
| Sqft: | 2,052 |
| Cost/Sqft: | $161 |
| Beds: | 4 |
| Baths: | 2 |
| Year Built: | 1969 |
| Property Taxes: | $6,598 |
| Days On Market: | 2074 |
| Lot Size: | 0,23 |
Description
TOTALLY UPDATED! So many "news" in this traditional raised ranch home! Kitchen features updated white kitchen cabinets with movable island butcher block, new granite, and stainless steel appliances. Dark luxury plank vinyl flooring throughout home is resilient, but elegant! Spacious dining and family room create awesome flow. Master bath features new double vanity and tile. Bedrooms with wood floors just refinished dark. Lower level features additional living/family room with cozy fireplace and 4th bedroom. Freshly painted gray throughout with white trim/doors. TONS of storage between outdoor shed, under stair storage, and workroom in the garage. Roof, front door, and most windows replaced 2017, siding 2018, front pillars and railing in 2020! NEW concrete driveway just poured!!! Spacious two car garage with craft / workroom / HAM radio room. HUGE fenced in backyard with concrete patio and giant storage shed (could be your next man cave or "she shed"!). LOW TAXES! Truly a move in ready home, lovingly cared for over the last 20+ years (second owners!)! Located in quiet Wil-O-Way neighborhood on dead end within walking/biking distance to Naperville Riverwalk and downtown Naperville. Acclaimed District 203 with Elmwood Elementary, Lincoln Junior High, and Naperville Central High School. NOT a rehab/flip, owners just paid for the work to be done for you! Get it now before it's gone! Check out the 3d tour!
Property Specifics
| Single Family | |
| — | |
| Ranch,Other | |
| 1969 | |
| None | |
| — | |
| No | |
| 0.23 |
| Du Page | |
| Will-o-way | |
| — / Not Applicable | |
| None | |
| Lake Michigan,Public | |
| Public Sewer | |
| 10714300 | |
| 0723207010 |
Nearby Schools
| NAME: | DISTRICT: | DISTANCE: | |
|---|---|---|---|
|
Grade School
Elmwood Elementary School |
203 | — | |
|
Middle School
Lincoln Junior High School |
203 | Not in DB | |
|
High School
Naperville Central High School |
203 | Not in DB | |
Property History
| DATE: | EVENT: | PRICE: | SOURCE: |
|---|---|---|---|
| 17 Aug, 2020 | Sold | $323,500 | MRED MLS |
| 13 Jul, 2020 | Under contract | $330,000 | MRED MLS |
| — | Last price change | $345,000 | MRED MLS |
| 27 Jun, 2020 | Listed for sale | $345,000 | MRED MLS |
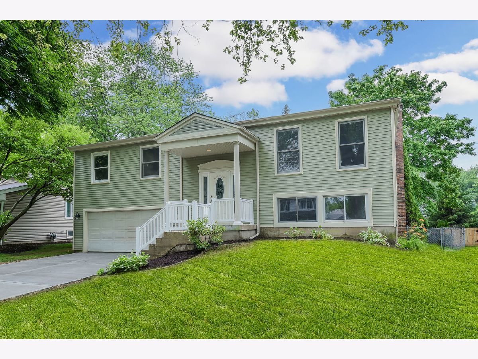
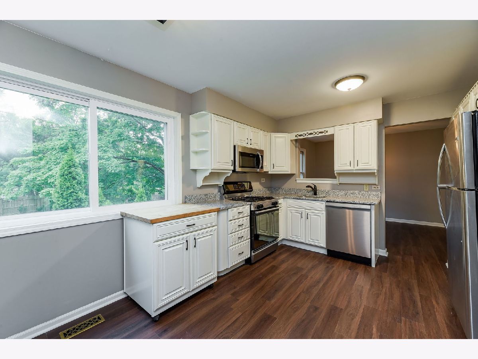
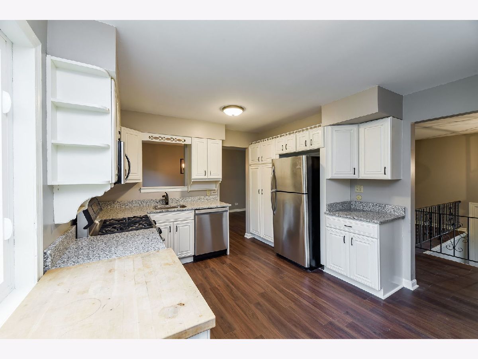
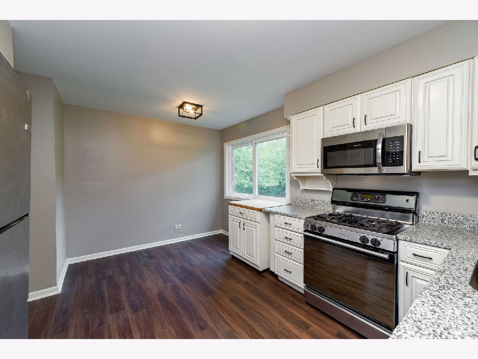
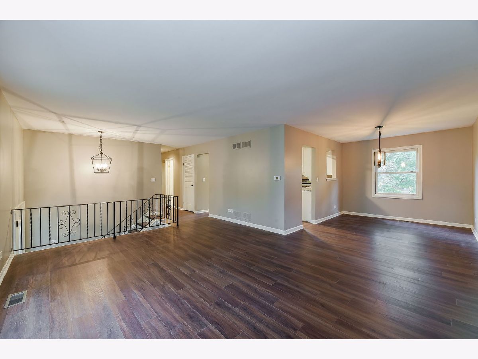
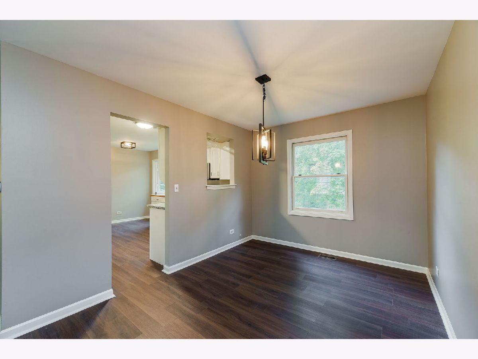
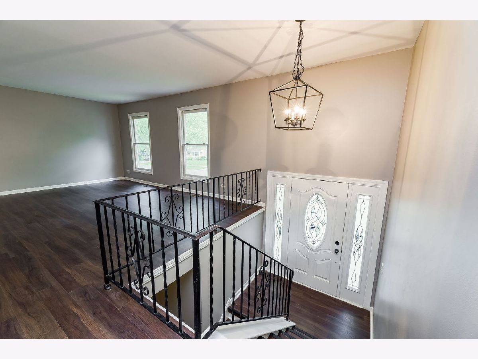
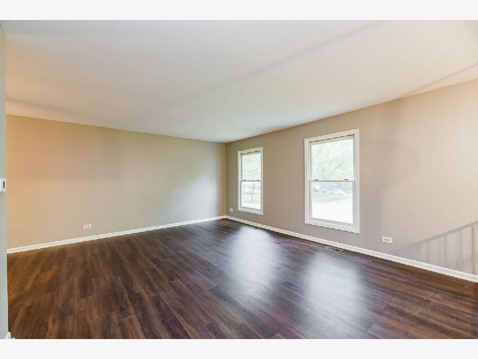
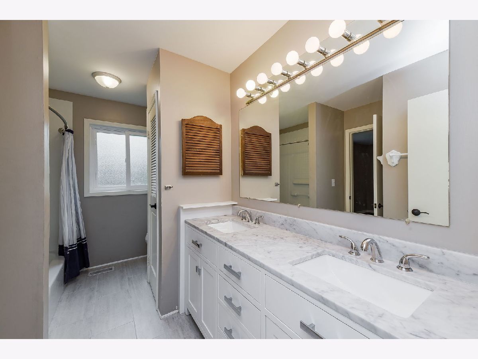
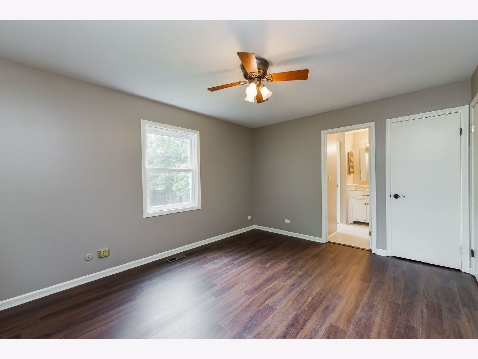
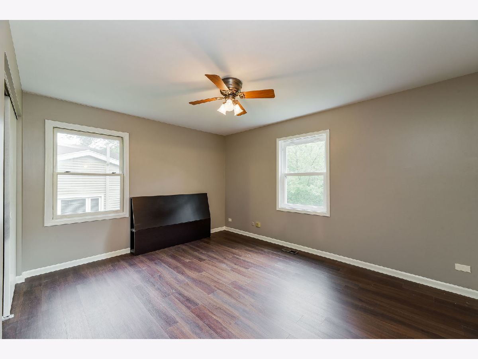
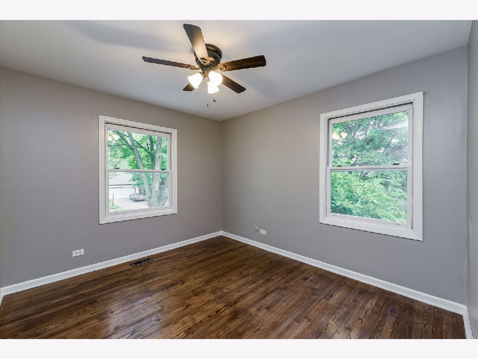
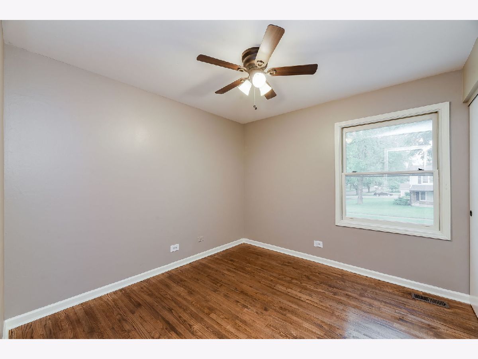
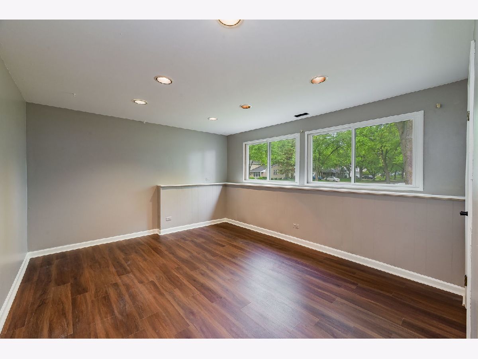
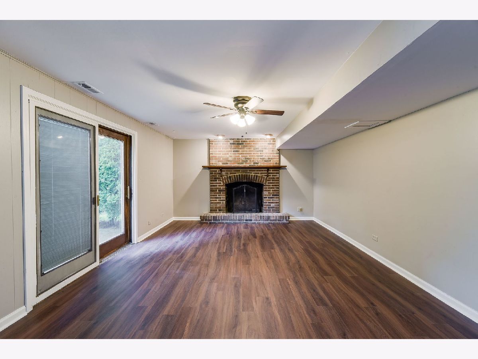
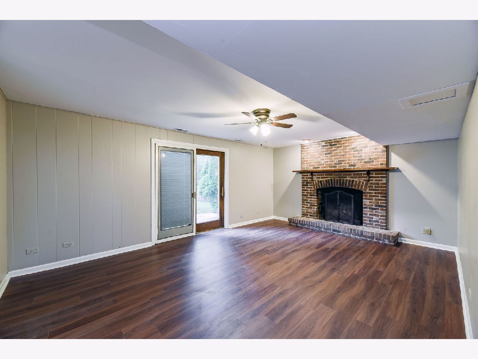
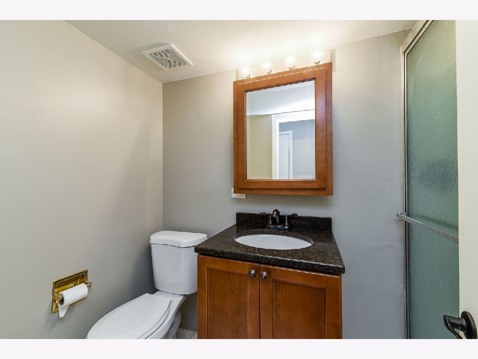
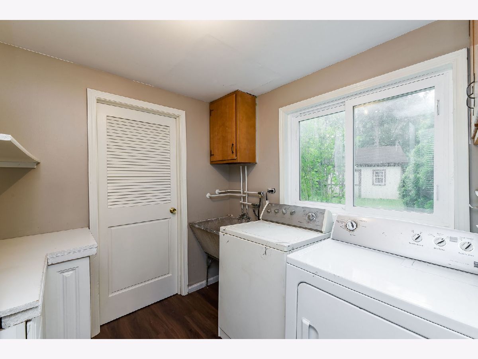
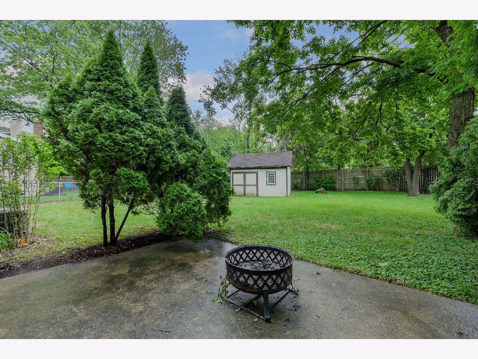
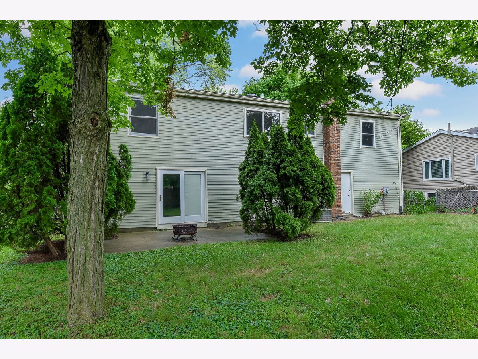
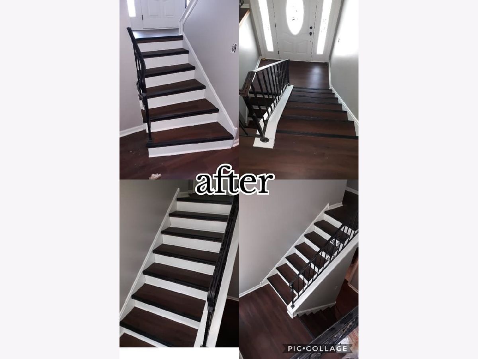
Room Specifics
Total Bedrooms: 4
Bedrooms Above Ground: 4
Bedrooms Below Ground: 0
Dimensions: —
Floor Type: Vinyl
Dimensions: —
Floor Type: Vinyl
Dimensions: —
Floor Type: Vinyl
Full Bathrooms: 2
Bathroom Amenities: Double Sink
Bathroom in Basement: 0
Rooms: Workshop
Basement Description: None
Other Specifics
| 2 | |
| Concrete Perimeter | |
| Concrete | |
| Patio, Storms/Screens, Workshop | |
| Cul-De-Sac,Fenced Yard,Mature Trees | |
| 70X145 | |
| Unfinished | |
| — | |
| Wood Laminate Floors, First Floor Bedroom, First Floor Laundry, First Floor Full Bath | |
| Microwave, Dishwasher, Refrigerator, Dryer, Disposal, Stainless Steel Appliance(s) | |
| Not in DB | |
| Park, Curbs, Sidewalks, Street Lights, Street Paved | |
| — | |
| — | |
| Wood Burning, Includes Accessories |
Tax History
| Year | Property Taxes |
|---|---|
| 2020 | $6,598 |
Contact Agent
Nearby Similar Homes
Nearby Sold Comparables
Contact Agent
Listing Provided By
RE/MAX Professionals Select

