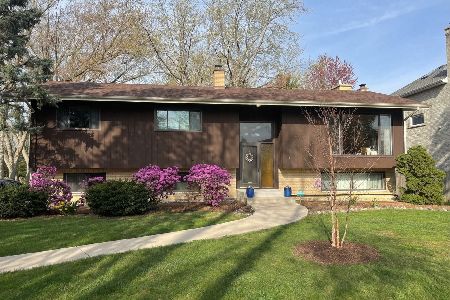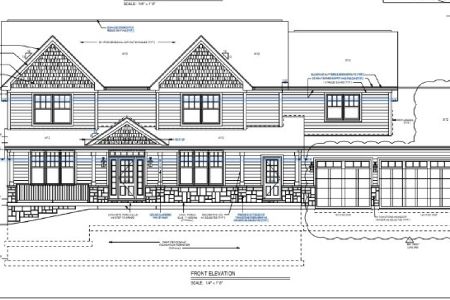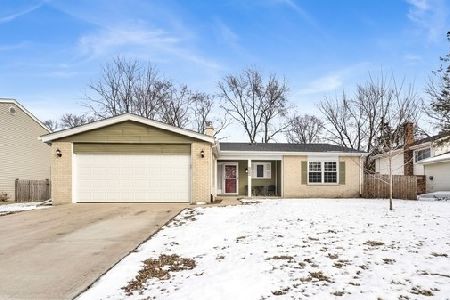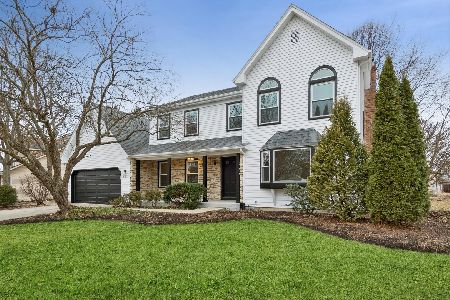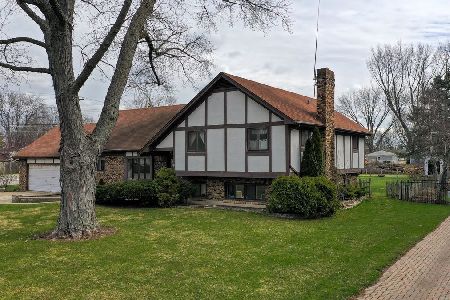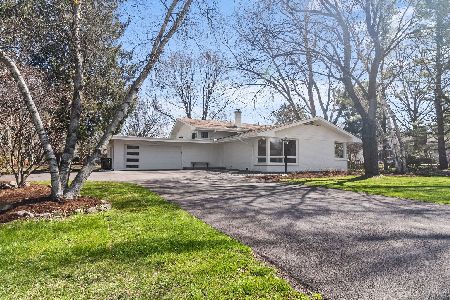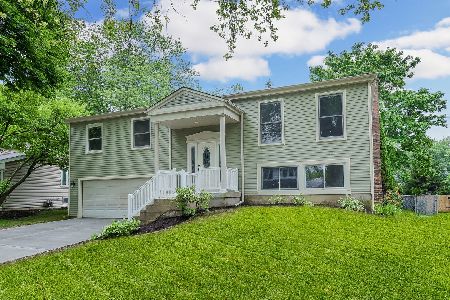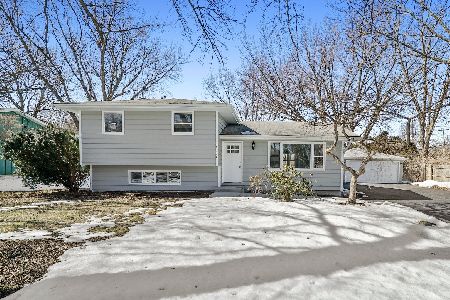7S135 Clover Court, Naperville, Illinois 60540
$890,000
|
Sold
|
|
| Status: | Closed |
| Sqft: | 3,491 |
| Cost/Sqft: | $258 |
| Beds: | 5 |
| Baths: | 3 |
| Year Built: | 1974 |
| Property Taxes: | $9,233 |
| Days On Market: | 289 |
| Lot Size: | 0,49 |
Description
Situated in Naperville SD203, Naperville Central HS. On a spacious half-acre lot, this beautifully updated home is ready for its new owners and is just a short walk to downtown! Four levels (plus a 5th level if you count the sub-basement!) Boasting over 2,800 square feet of above-grade living space, the home features five bedrooms, including a primary suite with an en-suite bathroom. The open-concept main level showcases a stunning new kitchen complete with quartz countertops, white shaker-style cabinets, two islands, a custom backsplash, and all stainless steel appliances. Enjoy the luxury of brand new flooring, including luxury vinyl plank and plush carpet, along with a host of updates such as a new roof, siding, windows, central A/C, hot water heater, furnace, sump pump, and a new fence. Additional renovations include fresh interior paint, fixtures, and lighting, all supported by proper permits. Brand new asphalt driveway! Don't miss the chance to view the 3D tour with floor plan and schedule your private showing today!
Property Specifics
| Single Family | |
| — | |
| — | |
| 1974 | |
| — | |
| — | |
| No | |
| 0.49 |
| — | |
| Lawn Meadow | |
| 0 / Not Applicable | |
| — | |
| — | |
| — | |
| 12254285 | |
| 0723212001 |
Nearby Schools
| NAME: | DISTRICT: | DISTANCE: | |
|---|---|---|---|
|
Grade School
Elmwood Elementary School |
203 | — | |
|
Middle School
Lincoln Junior High School |
203 | Not in DB | |
|
High School
Naperville Central High School |
203 | Not in DB | |
Property History
| DATE: | EVENT: | PRICE: | SOURCE: |
|---|---|---|---|
| 14 Jun, 2024 | Sold | $509,000 | MRED MLS |
| 28 May, 2024 | Under contract | $499,000 | MRED MLS |
| 24 May, 2024 | Listed for sale | $499,000 | MRED MLS |
| 18 Jun, 2025 | Sold | $890,000 | MRED MLS |
| 4 Jun, 2025 | Under contract | $899,700 | MRED MLS |
| 15 May, 2025 | Listed for sale | $899,700 | MRED MLS |
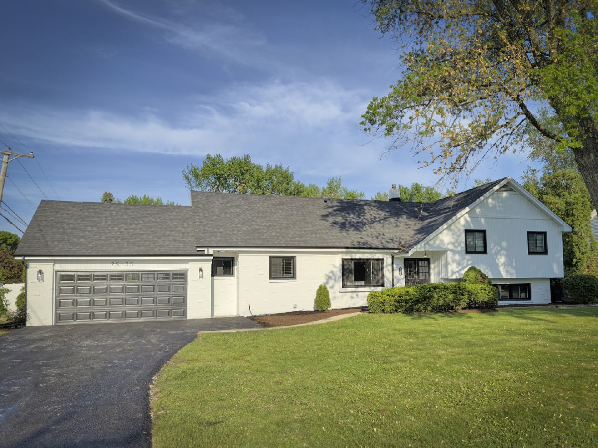
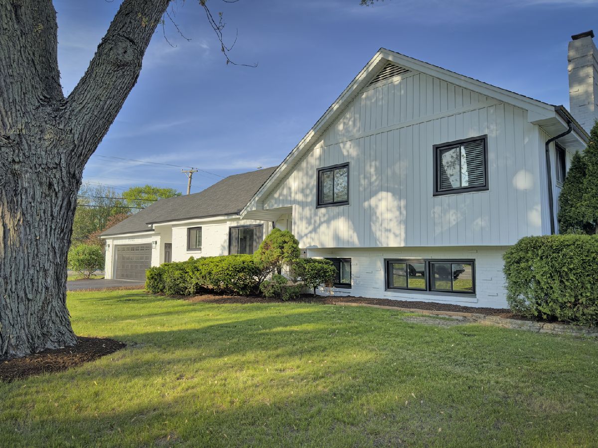
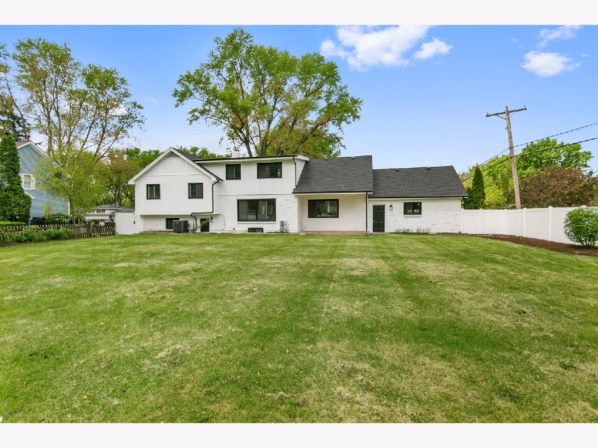
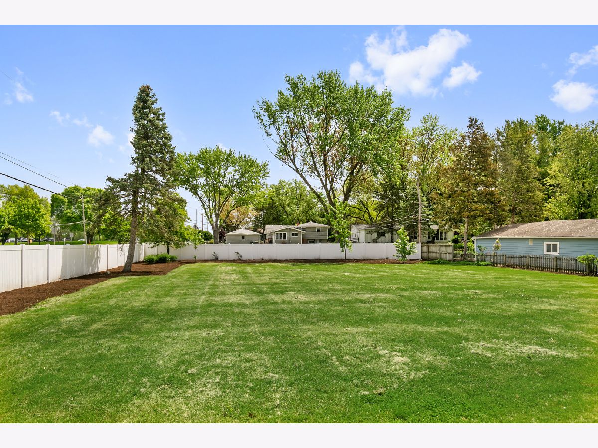
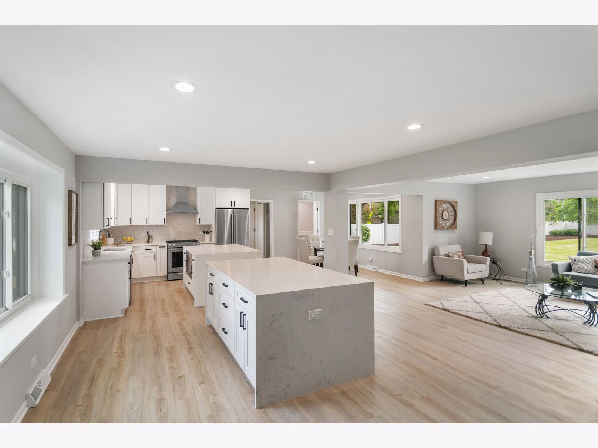
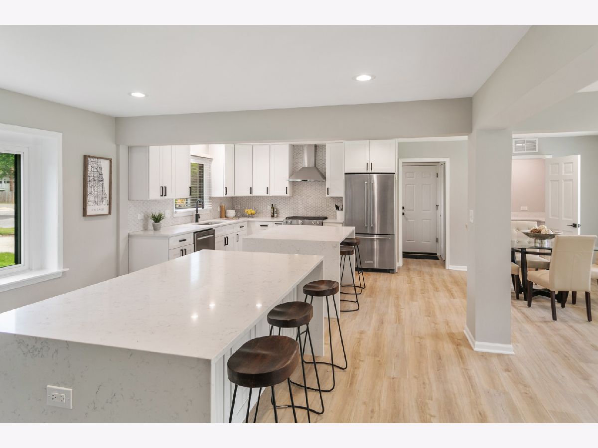

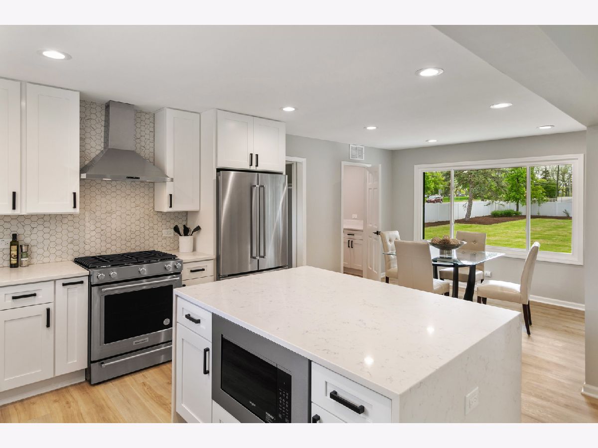

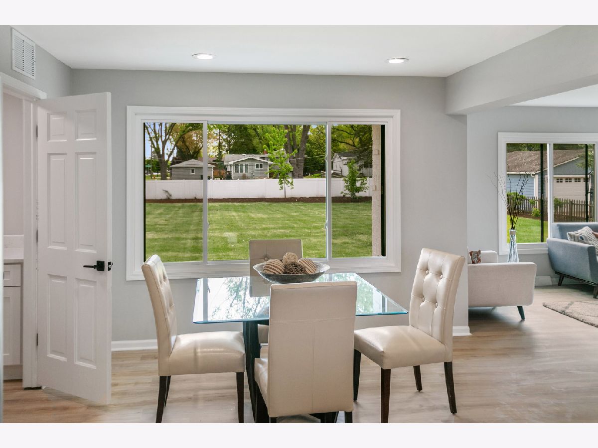
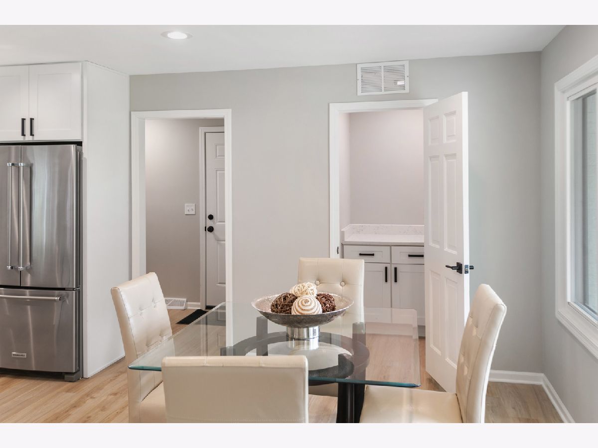
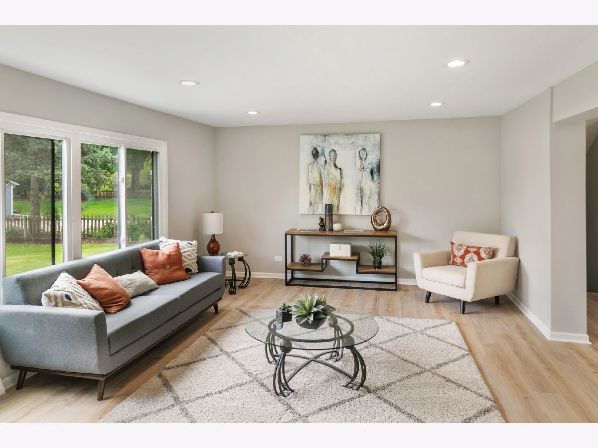
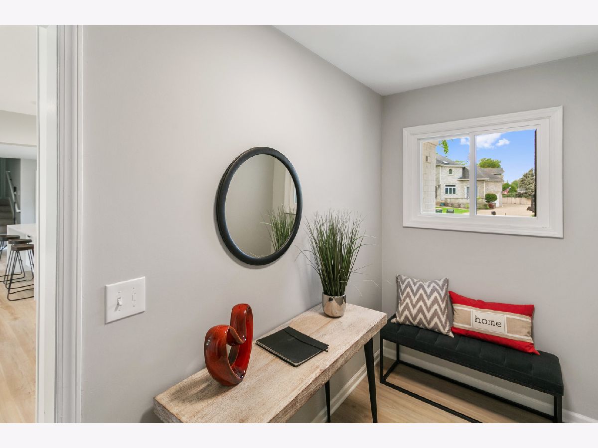



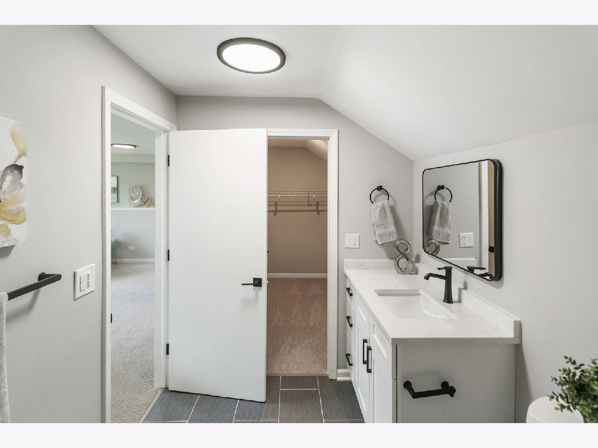





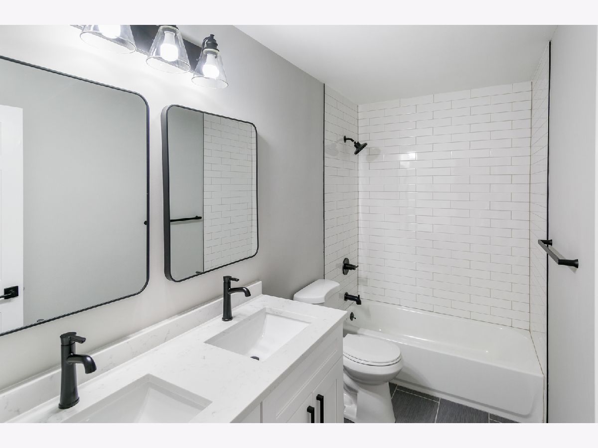




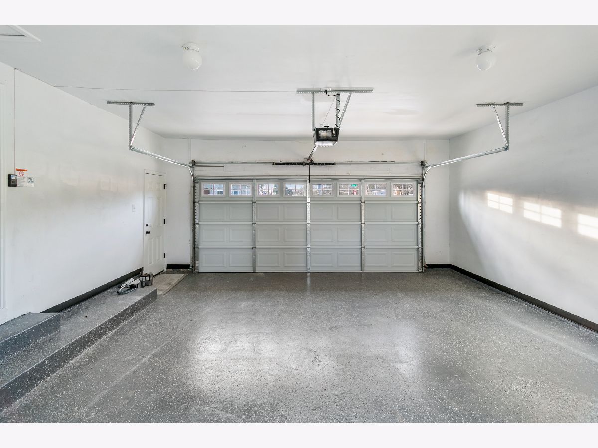


Room Specifics
Total Bedrooms: 5
Bedrooms Above Ground: 5
Bedrooms Below Ground: 0
Dimensions: —
Floor Type: —
Dimensions: —
Floor Type: —
Dimensions: —
Floor Type: —
Dimensions: —
Floor Type: —
Full Bathrooms: 3
Bathroom Amenities: Separate Shower,Double Sink
Bathroom in Basement: 1
Rooms: —
Basement Description: —
Other Specifics
| 2 | |
| — | |
| — | |
| — | |
| — | |
| 10X21.7 | |
| Unfinished | |
| — | |
| — | |
| — | |
| Not in DB | |
| — | |
| — | |
| — | |
| — |
Tax History
| Year | Property Taxes |
|---|---|
| 2024 | $9,438 |
| 2025 | $9,233 |
Contact Agent
Nearby Similar Homes
Contact Agent
Listing Provided By
Chase Real Estate LLC

