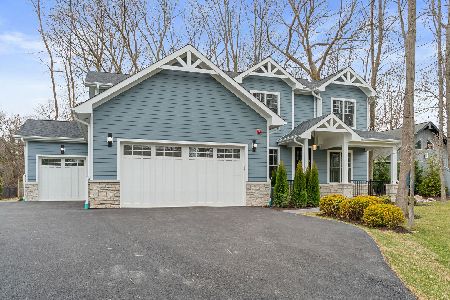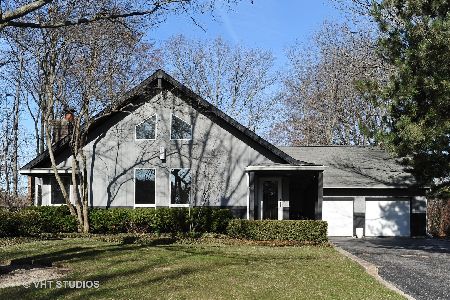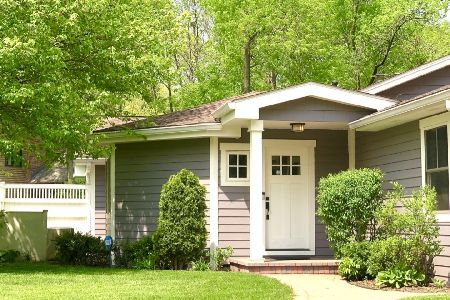1166 Highland Avenue, Lake Forest, Illinois 60045
$562,500
|
Sold
|
|
| Status: | Closed |
| Sqft: | 2,573 |
| Cost/Sqft: | $233 |
| Beds: | 4 |
| Baths: | 4 |
| Year Built: | 1984 |
| Property Taxes: | $11,157 |
| Days On Market: | 2523 |
| Lot Size: | 0,36 |
Description
Relaxation sets in once you enter this peaceful home with gorgeous curb appeal and plenty of living space. Wonderful floor plan for entertaining. Beautiful custom kitchen, spacious and airy 2-story family room, bright living room open to dining room, and heated sun room which leads to a lovely paver patio. Huge master suite with custom built-in closets and luxury master bath which includes large steam shower, double vanity and soaking tub. Finished basement with half bath. 2 car attached garage. Lovingly updated and cared-for landscaped fenced yard and located just steps away from Northcroft Park. Peace of mind with new roof in 2017! New cedar siding, stylish and gorgeous new front porch, 2 new A/C units, new furnace, and new SS appliances all in 2015. New sump in 2013. This is a gorgeous home priced to sell. Make an appointment today to see this beauty! Also available for sale is vacant lot next door. Contact agent for details.
Property Specifics
| Single Family | |
| — | |
| — | |
| 1984 | |
| Partial | |
| — | |
| No | |
| 0.36 |
| Lake | |
| Lake Forest Heights | |
| 0 / Not Applicable | |
| None | |
| Public | |
| Public Sewer | |
| 10276758 | |
| 16082170120000 |
Nearby Schools
| NAME: | DISTRICT: | DISTANCE: | |
|---|---|---|---|
|
Grade School
Cherokee Elementary School |
67 | — | |
|
Middle School
Deer Path Middle School |
67 | Not in DB | |
|
High School
Lake Forest High School |
115 | Not in DB | |
Property History
| DATE: | EVENT: | PRICE: | SOURCE: |
|---|---|---|---|
| 11 Apr, 2013 | Sold | $620,000 | MRED MLS |
| 9 Mar, 2013 | Under contract | $634,000 | MRED MLS |
| 4 Feb, 2013 | Listed for sale | $634,000 | MRED MLS |
| 12 Jun, 2019 | Sold | $562,500 | MRED MLS |
| 13 May, 2019 | Under contract | $599,000 | MRED MLS |
| — | Last price change | $615,000 | MRED MLS |
| 2 Mar, 2019 | Listed for sale | $615,000 | MRED MLS |
Room Specifics
Total Bedrooms: 4
Bedrooms Above Ground: 4
Bedrooms Below Ground: 0
Dimensions: —
Floor Type: Carpet
Dimensions: —
Floor Type: Carpet
Dimensions: —
Floor Type: Carpet
Full Bathrooms: 4
Bathroom Amenities: Separate Shower,Steam Shower,Double Sink,Full Body Spray Shower,Soaking Tub
Bathroom in Basement: 1
Rooms: Heated Sun Room
Basement Description: Finished
Other Specifics
| 2 | |
| — | |
| — | |
| Balcony, Patio, Porch Screened | |
| — | |
| 91X164X91X164 | |
| — | |
| Full | |
| Vaulted/Cathedral Ceilings, Skylight(s), Hardwood Floors | |
| Range, Microwave, Dishwasher, Refrigerator, Washer, Dryer, Disposal | |
| Not in DB | |
| — | |
| — | |
| — | |
| — |
Tax History
| Year | Property Taxes |
|---|---|
| 2013 | $9,727 |
| 2019 | $11,157 |
Contact Agent
Nearby Similar Homes
Nearby Sold Comparables
Contact Agent
Listing Provided By
Berkshire Hathaway HomeServices KoenigRubloff











